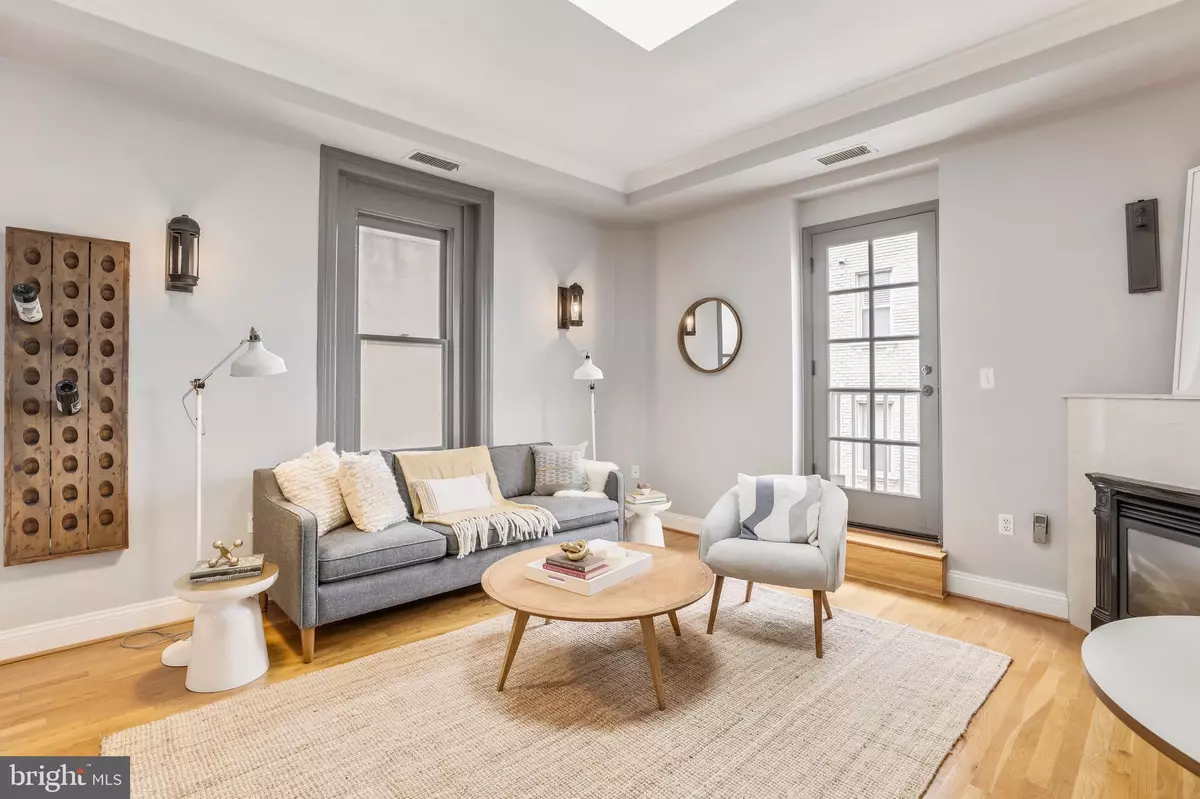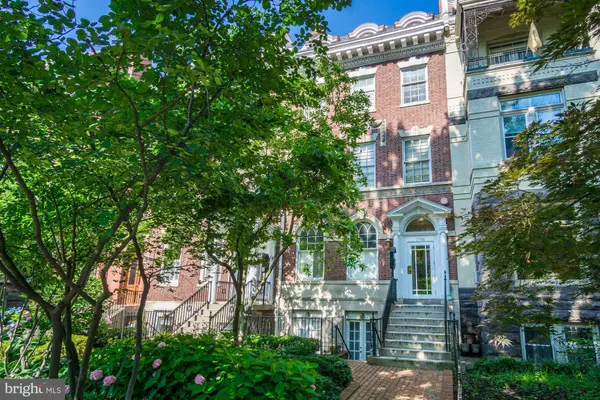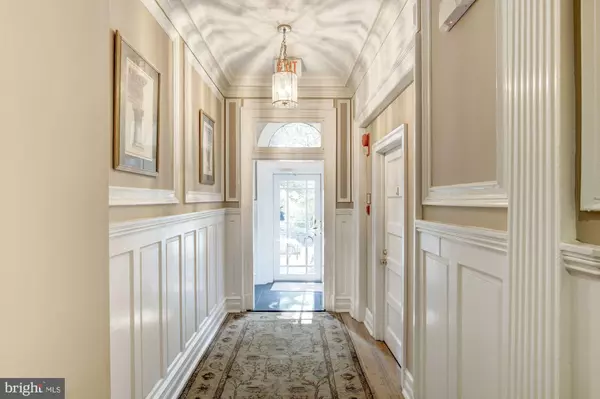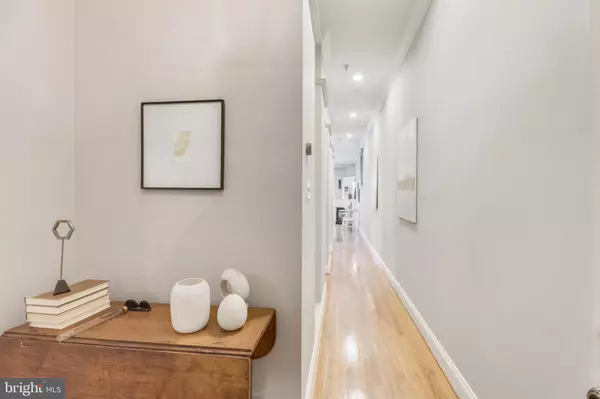$665,000
$669,000
0.6%For more information regarding the value of a property, please contact us for a free consultation.
1706 16TH ST NW #5 Washington, DC 20009
2 Beds
2 Baths
821 SqFt
Key Details
Sold Price $665,000
Property Type Condo
Sub Type Condo/Co-op
Listing Status Sold
Purchase Type For Sale
Square Footage 821 sqft
Price per Sqft $809
Subdivision Dupont Circle
MLS Listing ID DCDC436630
Sold Date 08/29/19
Style Victorian
Bedrooms 2
Full Baths 2
Condo Fees $368/mo
HOA Y/N N
Abv Grd Liv Area 821
Originating Board BRIGHT
Year Built 1907
Annual Tax Amount $4,417
Tax Year 2018
Lot Size 332 Sqft
Acres 0.01
Property Description
The top floor unit of the Madeleine has arrived just for you, location prized as ever and complete with a view, fireplace nestled into the corner to keep you warm in the winter, and a new Nest A/C installed to keep those summer temps cooler. The space itself packs a powerful punch, with a master bedroom fit for a king, built ins above gives you books by the bunch, or space for a tv or whatever you bring. Step into your en suite bath because there's no need to share - your guests have a full bathroom and it's more than a spare. Two tubs in each so multiple people can soak! Walk a little further and you arrive at the kitchen: a gas range for the professional cook, newly renovated granite counters and a refrigerator that still has the sticker. The living space has large windows that let in so much light, you may need sunglasses because it's always so bright. Step onto your juliet balcony and take in the air, and then relish the sunset as you rest in your chair. The chance doesn't come often so strike while you can! 1706 16th Street is perfectly situated in Dupont between Logan Circle U Street, and Adams Morgan... it doesn't get any better than this.
Location
State DC
County Washington
Zoning R4
Direction East
Rooms
Other Rooms Living Room, Primary Bedroom, Bedroom 2, Kitchen, Bathroom 2, Primary Bathroom
Basement Daylight, Full
Main Level Bedrooms 2
Interior
Interior Features Built-Ins, Water Treat System, Wood Floors, Recessed Lighting, Crown Moldings, Ceiling Fan(s)
Heating Forced Air
Cooling Central A/C
Flooring Hardwood
Fireplaces Number 1
Fireplaces Type Mantel(s), Screen
Equipment Built-In Microwave, Dishwasher, Disposal, Dryer, Icemaker, Oven/Range - Gas, Refrigerator, Stainless Steel Appliances, Washer, Water Heater, Washer/Dryer Stacked, Water Dispenser
Fireplace Y
Appliance Built-In Microwave, Dishwasher, Disposal, Dryer, Icemaker, Oven/Range - Gas, Refrigerator, Stainless Steel Appliances, Washer, Water Heater, Washer/Dryer Stacked, Water Dispenser
Heat Source Natural Gas
Laundry Dryer In Unit, Washer In Unit
Exterior
Amenities Available Common Grounds
Water Access N
Roof Type Composite
Accessibility Doors - Swing In
Garage N
Building
Story 3+
Sewer Public Sewer
Water Public
Architectural Style Victorian
Level or Stories 3+
Additional Building Above Grade, Below Grade
Structure Type 9'+ Ceilings,High,Brick
New Construction N
Schools
Elementary Schools Ross
High Schools Jackson-Reed
School District District Of Columbia Public Schools
Others
Pets Allowed Y
HOA Fee Include Snow Removal,Sewer,Water,Trash,Common Area Maintenance,Management,Reserve Funds,Lawn Care Front,Insurance,Ext Bldg Maint
Senior Community No
Tax ID 0178//2069
Ownership Condominium
Security Features Security System,Smoke Detector,Surveillance Sys,Main Entrance Lock
Horse Property N
Special Listing Condition Standard
Pets Allowed Dogs OK, Cats OK
Read Less
Want to know what your home might be worth? Contact us for a FREE valuation!

Our team is ready to help you sell your home for the highest possible price ASAP

Bought with Jeffrey M Wilson • TTR Sotheby's International Realty
GET MORE INFORMATION





