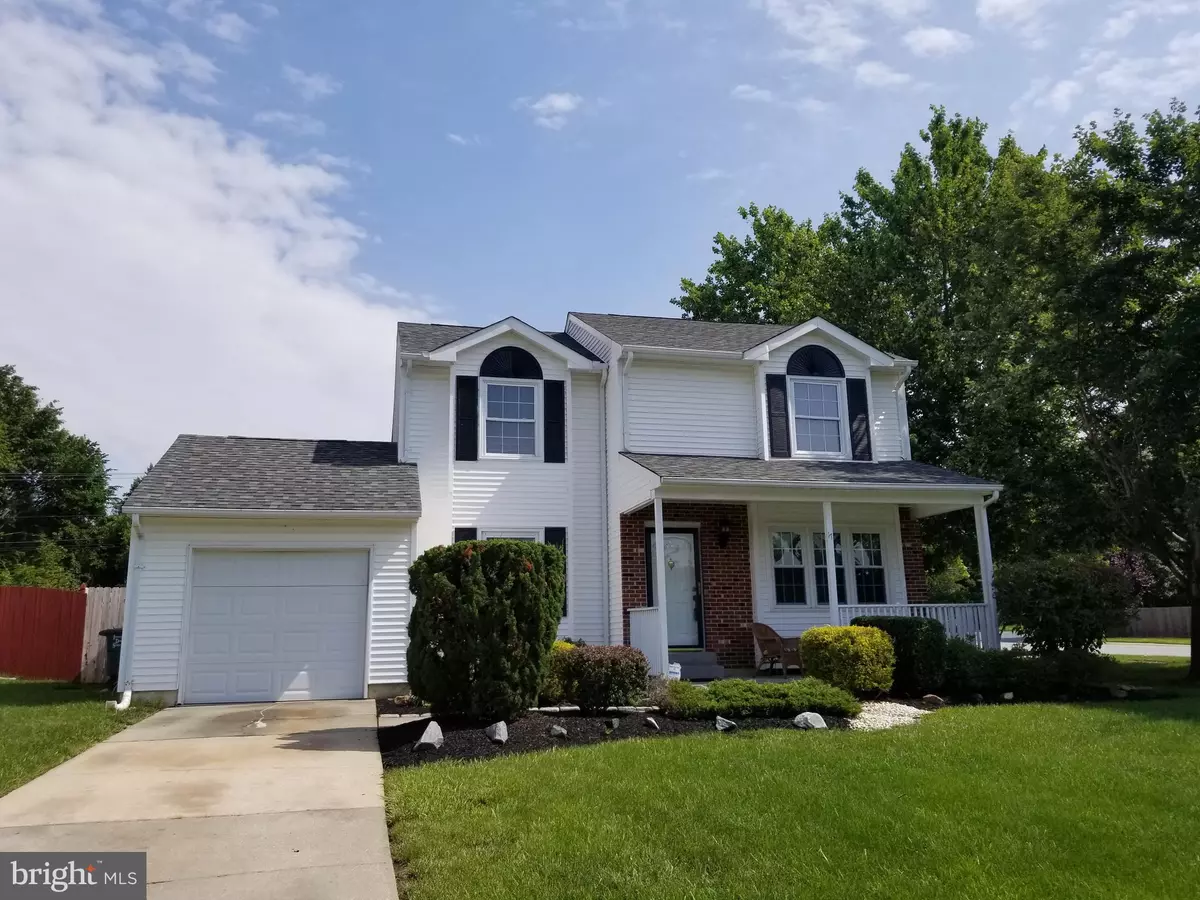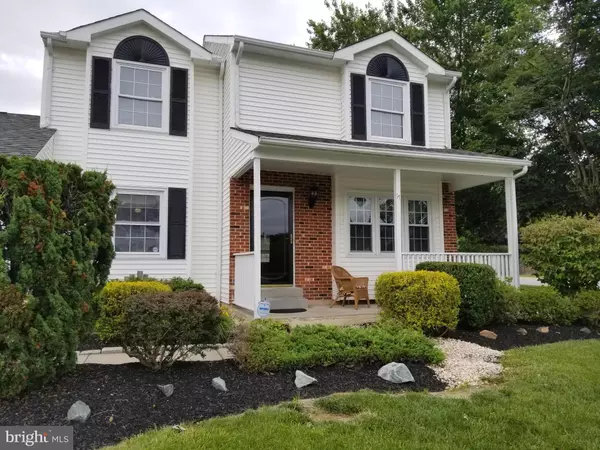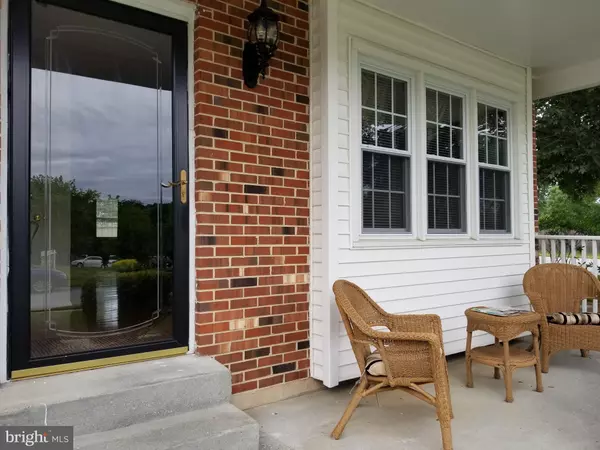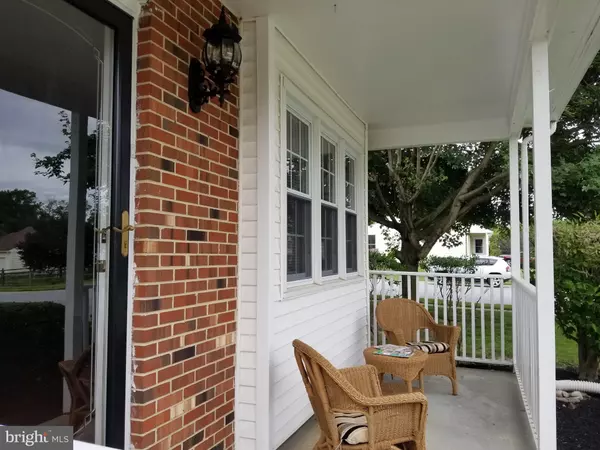$268,000
$270,000
0.7%For more information regarding the value of a property, please contact us for a free consultation.
17 CEDAR FARMS DR Newark, DE 19702
3 Beds
2 Baths
2,075 SqFt
Key Details
Sold Price $268,000
Property Type Single Family Home
Sub Type Detached
Listing Status Sold
Purchase Type For Sale
Square Footage 2,075 sqft
Price per Sqft $129
Subdivision Cedar Farms
MLS Listing ID DENC479926
Sold Date 08/30/19
Style Colonial
Bedrooms 3
Full Baths 1
Half Baths 1
HOA Y/N N
Abv Grd Liv Area 2,075
Originating Board BRIGHT
Year Built 1987
Annual Tax Amount $2,809
Tax Year 2018
Lot Size 9,583 Sqft
Acres 0.22
Lot Dimensions 69.60 x 130.00
Property Description
This Beautiful Former MODEL brings you the privacy of an 8 foot solid wooden fence surrounding the large back yard installed just last year and the spacious and comfortable living space inside ready for entertainment or relaxing with loved ones. 3 bedrooms and a partially finished basement provide options for storage or your entertainment. The open floor plan makes it easy to keep conversations going while prepping your meals or grabbing a snack. The inviting great room has access to the kitchen and the back deck. The back yard has a nice sized deck to relax and enjoy a beverage while grilling or just taking in the sunshine. You can enjoy the welcoming front patio rain or shine since it is covered by the roof. There are multiple spaces to have a living room, dining room, office and a great room. Visit soon and make an offer.
Location
State DE
County New Castle
Area Newark/Glasgow (30905)
Zoning NC6.5
Rooms
Other Rooms Living Room, Dining Room, Bedroom 2, Bedroom 3, Kitchen, Family Room, Basement, Bedroom 1, Office
Basement Partial, Full, Daylight, Partial, Partially Finished
Interior
Interior Features Breakfast Area, Dining Area, Family Room Off Kitchen, Floor Plan - Open, Formal/Separate Dining Room, Primary Bath(s), Wood Floors, Carpet, Pantry, Recessed Lighting, Walk-in Closet(s), Kitchen - Eat-In, Ceiling Fan(s)
Heating Heat Pump(s)
Cooling Central A/C
Flooring Laminated, Carpet
Equipment Built-In Microwave, Dishwasher, Disposal, Dryer, Washer, Water Heater, Oven/Range - Electric, Range Hood, Refrigerator, Stainless Steel Appliances
Appliance Built-In Microwave, Dishwasher, Disposal, Dryer, Washer, Water Heater, Oven/Range - Electric, Range Hood, Refrigerator, Stainless Steel Appliances
Heat Source Natural Gas
Exterior
Exterior Feature Deck(s), Porch(es)
Parking Features Garage - Front Entry, Inside Access
Garage Spaces 1.0
Fence Privacy, Rear
Water Access N
Roof Type Architectural Shingle
Accessibility None
Porch Deck(s), Porch(es)
Attached Garage 1
Total Parking Spaces 1
Garage Y
Building
Story 2
Foundation Block
Sewer Public Sewer
Water Public
Architectural Style Colonial
Level or Stories 2
Additional Building Above Grade, Below Grade
Structure Type Dry Wall
New Construction N
Schools
Elementary Schools Mcvey
Middle Schools Gauger-Cobbs
High Schools Glasgow
School District Christina
Others
Senior Community No
Tax ID 11-015.30-001
Ownership Fee Simple
SqFt Source Assessor
Acceptable Financing Conventional, Cash, FHA, FHA 203(b), FHA 203(k), VA
Horse Property N
Listing Terms Conventional, Cash, FHA, FHA 203(b), FHA 203(k), VA
Financing Conventional,Cash,FHA,FHA 203(b),FHA 203(k),VA
Special Listing Condition Standard
Read Less
Want to know what your home might be worth? Contact us for a FREE valuation!

Our team is ready to help you sell your home for the highest possible price ASAP

Bought with Allan Austin Gardner-Bowler • Myers Realty

GET MORE INFORMATION





