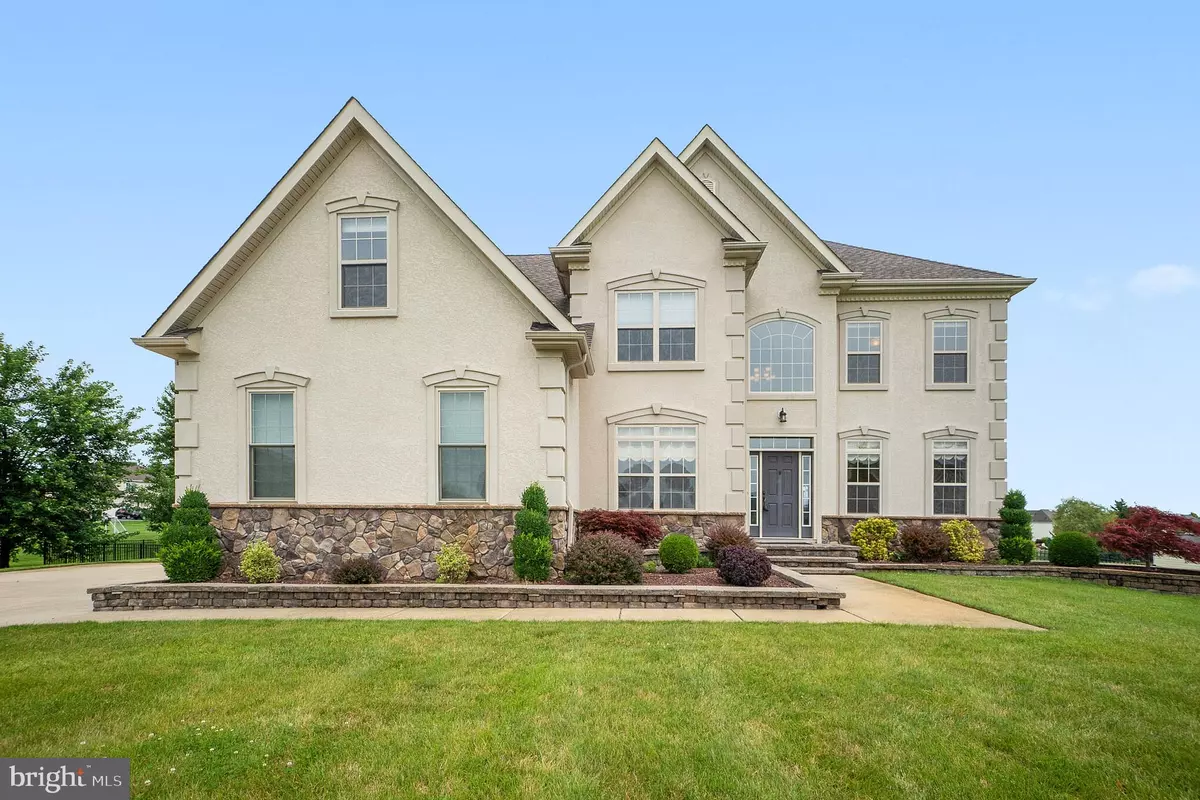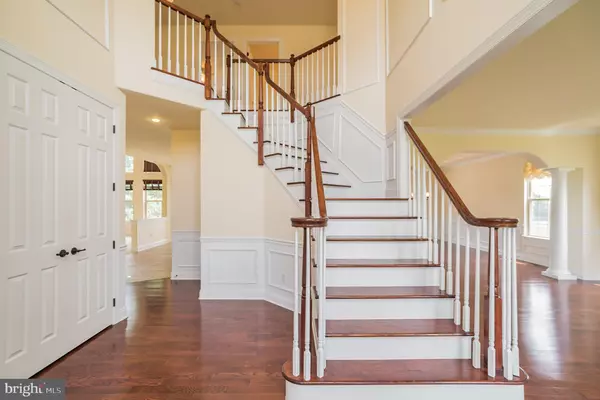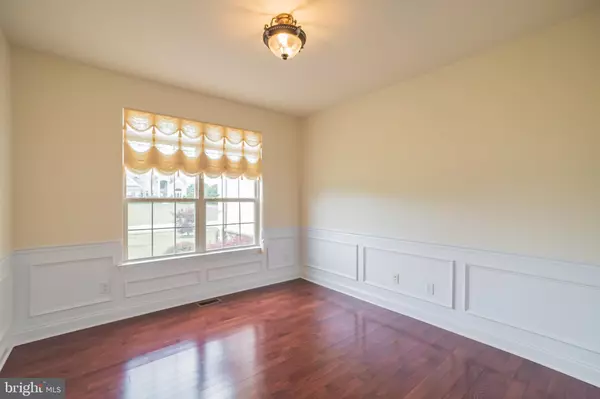$529,000
$529,000
For more information regarding the value of a property, please contact us for a free consultation.
5 KNIGHTS CT Mullica Hill, NJ 08062
4 Beds
4 Baths
3,673 SqFt
Key Details
Sold Price $529,000
Property Type Single Family Home
Sub Type Detached
Listing Status Sold
Purchase Type For Sale
Square Footage 3,673 sqft
Price per Sqft $144
Subdivision Knights Court
MLS Listing ID NJGL243382
Sold Date 08/30/19
Style Contemporary
Bedrooms 4
Full Baths 3
Half Baths 1
HOA Fees $16/ann
HOA Y/N Y
Abv Grd Liv Area 3,673
Originating Board BRIGHT
Year Built 2009
Annual Tax Amount $16,985
Tax Year 2018
Lot Size 1.170 Acres
Acres 1.17
Lot Dimensions 0.00 x 0.00
Property Description
Elegantly dressed up and sure to please! The country scenery on Bishop Road on the drive to this development is always beautiful. Welcome to the extremely desirable Knights Court Development, a two-cul-de-sac community featuring 16 unique custom homes. No two homes are alike in this development! This fabulous completely custom luxury home features 4 bedrooms 3.5 bathrooms and a 3-car attached garage. As you enter the two-story foyer you are greeted by gleaming Brazilian Hardwood flooring, elegant wainscoting shadowbox trim work that flows into the formal living room, dining room, office and up the beautiful grand staircase. To the rear of the home you will find an exquisite kitchen with large center island, breakfast bar, granite counter tops, cherry cabinets, stainless steel appliances and custom tile flooring. The breakfast room with vaulted ceiling gets tons of morning sunlight that can be adjusted to your comfort with the plantation shutters on all the windows. The counter space between the breakfast room and kitchen is additional bar space for your casual meals. Imagine drinking your coffee on the deck off the morning room and basking in the beauty of your beautiful back yard. Host your finest dinner parties in the elegant formal dining room which is all dressed up with wainscoting, crown molding, custom picture framed ceiling and columns. The immense great room has two walls of windows and a gas fireplace with mantle, a perfect space to gather and relax. The back staircase that overlooks the great room leads you to the spacious second floor. Take in the grandeur of the home while looking over the balcony at the beautiful window, staircase and foyer. The lovely Master suite is suited for royalty with trayed ceilings, crown molding and recessed lighting. It also has a nice sitting area, large walk in closet and grand Master bath with an oversized soaking tub adorned with columns between his and her vanities. A large stall shower and private privy room finish the master bathroom to perfection. On the other side of the second floor there are three additional bedrooms. The hall bathroom is situated between two spacious bedrooms, Jack and Jill style, with double vanity in the common area and has a private room with the privy and tub. The fourth bedroom is an ample sized princess suite with a large walk in closet and its own bathroom that has a full tub and shower combination with sliding glass enclosure. The full daylight walk-out basement has been framed and is waiting to be finished into the perfect space. It features sliding glass doors out to the paved patio. This is where you can put your own design into this incredible home. The fully fenced yard is waiting for you to make it your own. There s plenty of room for an inground pool, or a tennis court It s up to you! Close to Rt 55, NJ Turnpike, Rowan University and the brand new Inspira Health Center.
Location
State NJ
County Gloucester
Area Harrison Twp (20808)
Zoning R1
Rooms
Other Rooms Living Room, Dining Room, Primary Bedroom, Bedroom 2, Bedroom 3, Bedroom 4, Kitchen, Family Room, Laundry, Office, Primary Bathroom
Basement Full, Outside Entrance, Unfinished
Interior
Interior Features Breakfast Area, Primary Bath(s), Sprinkler System, Stall Shower
Heating Forced Air
Cooling Central A/C
Flooring Carpet, Hardwood, Tile/Brick
Fireplaces Number 1
Equipment Dishwasher, Microwave, Range Hood, Refrigerator, Oven - Wall, Oven - Double, Oven - Self Cleaning
Fireplace Y
Appliance Dishwasher, Microwave, Range Hood, Refrigerator, Oven - Wall, Oven - Double, Oven - Self Cleaning
Heat Source Natural Gas
Laundry Main Floor
Exterior
Parking Features Inside Access
Garage Spaces 3.0
Water Access N
Roof Type Pitched,Shingle
Accessibility None
Attached Garage 3
Total Parking Spaces 3
Garage Y
Building
Story 2
Sewer On Site Septic
Water Private
Architectural Style Contemporary
Level or Stories 2
Additional Building Above Grade, Below Grade
Structure Type Cathedral Ceilings,9'+ Ceilings
New Construction N
Schools
Middle Schools Clearview Regional M.S.
High Schools Clearview Regional H.S.
School District Clearview Regional Schools
Others
Senior Community No
Tax ID 08-00031-00002 08
Ownership Fee Simple
SqFt Source Assessor
Special Listing Condition Standard
Read Less
Want to know what your home might be worth? Contact us for a FREE valuation!

Our team is ready to help you sell your home for the highest possible price ASAP

Bought with DawnMarie Genco • RE/MAX Preferred - Mullica Hill
GET MORE INFORMATION





