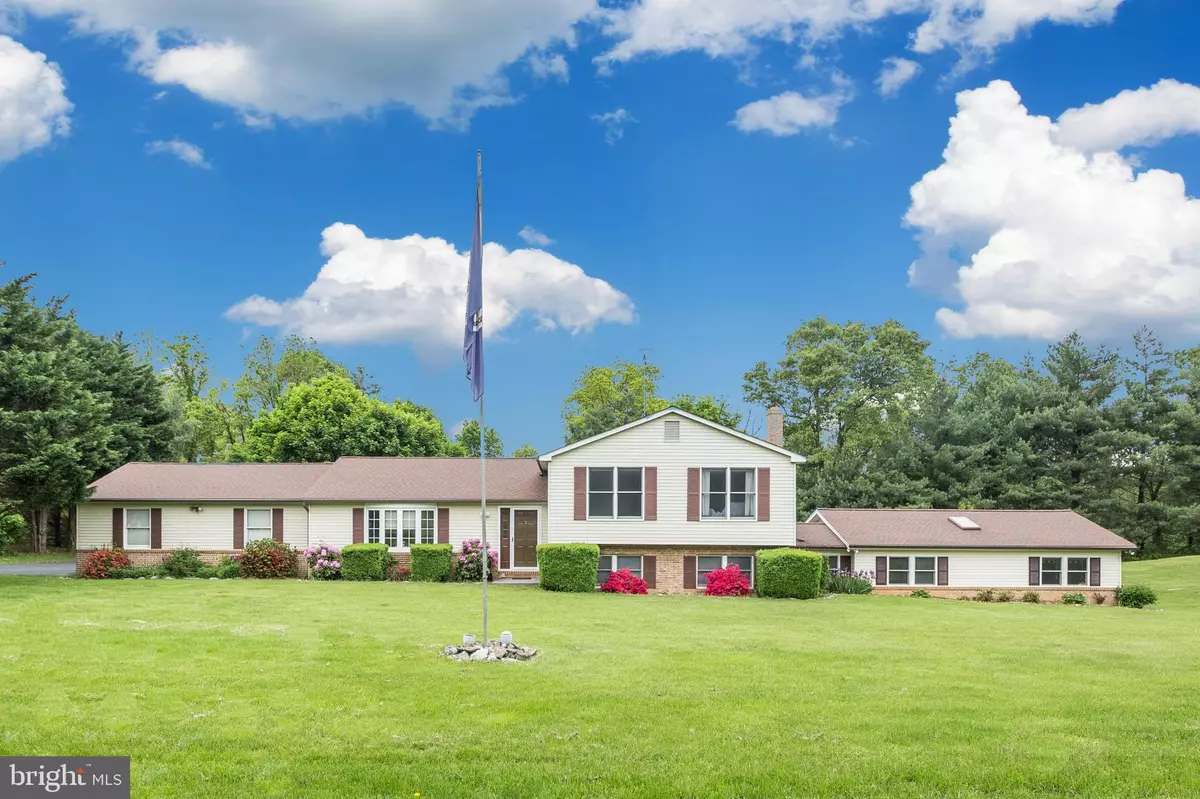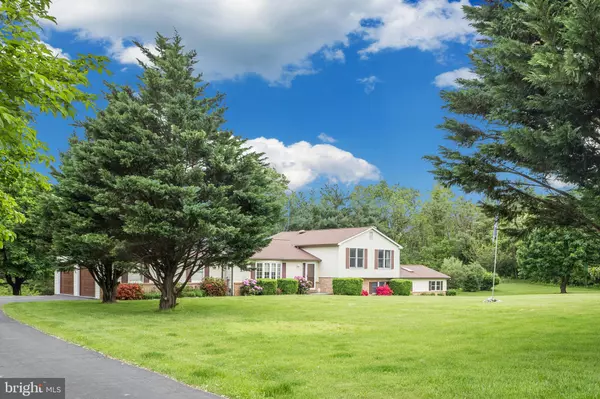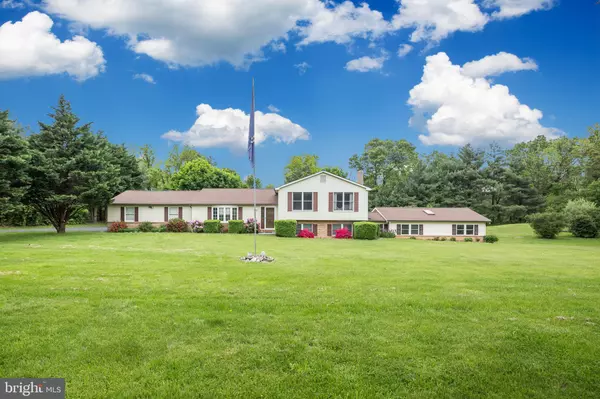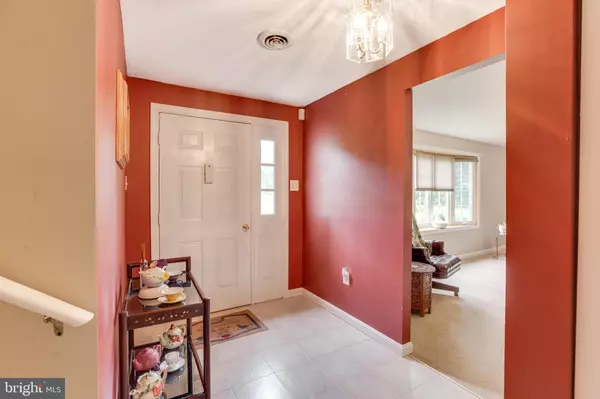$440,000
$449,000
2.0%For more information regarding the value of a property, please contact us for a free consultation.
167 ORCHARD DR Winchester, VA 22602
5 Beds
4 Baths
3,412 SqFt
Key Details
Sold Price $440,000
Property Type Single Family Home
Sub Type Detached
Listing Status Sold
Purchase Type For Sale
Square Footage 3,412 sqft
Price per Sqft $128
Subdivision Longview Acres
MLS Listing ID VAFV150348
Sold Date 08/30/19
Style Split Level
Bedrooms 5
Full Baths 4
HOA Fees $25/ann
HOA Y/N Y
Abv Grd Liv Area 2,572
Originating Board BRIGHT
Year Built 1986
Annual Tax Amount $2,070
Tax Year 2018
Lot Size 5.220 Acres
Acres 5.22
Property Description
Follow the gently winding roads through surrounding orchards to peaceful and secluded Longview Acres. Situated on a private cul de sac, this home offers 5.22 partially fenced acres with a 2 stall barn with run-in, just perfect for horses, cattle or alpacas! The entire 5 acres features invisible fencing. Detached 864 sq ft workshop/garage with electric. This well maintained home shows pride of ownership and features a large eat-in kitchen, spacious rooms and ample natural light. Offering a total of five bedrooms and four full baths, this home provides plenty of space to meet all of your needs. Be sure to tour the pristine and recently added au pair/in-law suite, which is a unique and sought after feature of this home, complete with kitchen, bedroom and full bath. HVAC Compressor recently replaced. Dual zone heating & air. Partial home generator, runs all of the critical features of the home in emergencies. Newer roof. Total finished square footage 3,316 sq ft plus unfinished second lower level adds 924 sq feet of storage space, including built in shelves.Partially covered rear deck, covered patio & fire pit offer additional space for hosting outdoor gatherings throughout the year. Complete privacy and only 10 minutes to town! Yes, you CAN have it all! Welcome Home!
Location
State VA
County Frederick
Zoning RA
Rooms
Other Rooms Living Room, Dining Room, Primary Bedroom, Bedroom 2, Bedroom 4, Bedroom 5, Kitchen, Family Room, Den, Bedroom 1, In-Law/auPair/Suite, Laundry, Storage Room
Basement Full, Outside Entrance, Partially Finished
Interior
Interior Features 2nd Kitchen
Heating Heat Pump(s)
Cooling Central A/C
Flooring Carpet, Vinyl
Equipment Built-In Microwave, Oven/Range - Electric, Refrigerator, Disposal, Washer, Dryer, Freezer, Icemaker, Water Conditioner - Owned
Fireplace N
Window Features Double Pane
Appliance Built-In Microwave, Oven/Range - Electric, Refrigerator, Disposal, Washer, Dryer, Freezer, Icemaker, Water Conditioner - Owned
Heat Source Electric
Laundry Lower Floor
Exterior
Exterior Feature Deck(s), Patio(s)
Parking Features Garage - Side Entry
Garage Spaces 4.0
Fence Wire
Water Access N
View Mountain
Roof Type Shingle
Accessibility None
Porch Deck(s), Patio(s)
Attached Garage 2
Total Parking Spaces 4
Garage Y
Building
Lot Description No Thru Street
Story 3+
Sewer Septic = # of BR
Water Well
Architectural Style Split Level
Level or Stories 3+
Additional Building Above Grade, Below Grade
New Construction N
Schools
School District Frederick County Public Schools
Others
Senior Community No
Tax ID 73 2 1 14
Ownership Fee Simple
SqFt Source Estimated
Security Features Security System
Horse Property Y
Horse Feature Horses Allowed, Stable(s)
Special Listing Condition Standard
Read Less
Want to know what your home might be worth? Contact us for a FREE valuation!

Our team is ready to help you sell your home for the highest possible price ASAP

Bought with Misty Weaver • Samson Properties
GET MORE INFORMATION





