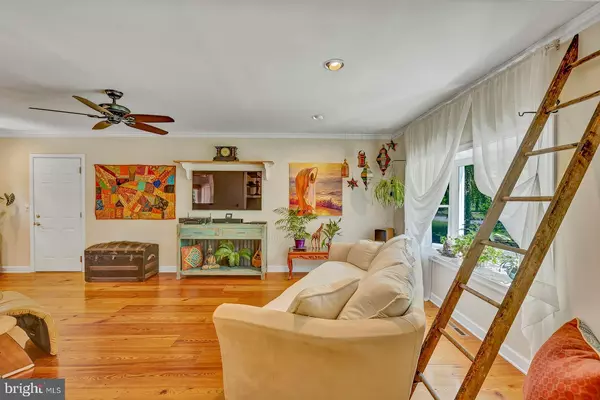$409,990
$409,990
For more information regarding the value of a property, please contact us for a free consultation.
6435 MELBOURNE AVE Tracys Landing, MD 20779
3 Beds
1 Bath
2,326 SqFt
Key Details
Sold Price $409,990
Property Type Single Family Home
Sub Type Detached
Listing Status Sold
Purchase Type For Sale
Square Footage 2,326 sqft
Price per Sqft $176
Subdivision Fair Haven
MLS Listing ID MDAA402934
Sold Date 08/29/19
Style Ranch/Rambler
Bedrooms 3
Full Baths 1
HOA Y/N N
Abv Grd Liv Area 1,340
Originating Board BRIGHT
Year Built 1970
Annual Tax Amount $3,437
Tax Year 2018
Lot Size 0.413 Acres
Acres 0.41
Property Description
Tranquil & Peaceful! This home shows like a Gypsy's dream! Artistic flair with modern amenities and an oasis of a yard. Upon entering, the open floor plan welcomes you. The reclaimed wood floors add character and charm. Open upgraded kitchen has Quartz counters, subway tiled back splash, new appliances with induction range. Ozone water system w/ reverse osmosis filter for kitchen. No maintenance deck on back will allow you to relax and enjoy the outdoors. Gather around the chic fire pit area while hosting friend & family. Take in the water views from the front porch. The Full 2 car attached garage is over sized and hosts ample parking with its own dedicated heating & cooling . Enjoy the rare finished basement with bar downstairs & space for room/office. Whole house 20kW Generator with automatic transfer switch so a power outage will never be an issue. This is a MUST SEE! 100% financing approved!
Location
State MD
County Anne Arundel
Zoning RA
Rooms
Basement Other, Connecting Stairway, Full, Improved, Space For Rooms, Fully Finished
Main Level Bedrooms 3
Interior
Interior Features Bar, Breakfast Area, Ceiling Fan(s), Combination Kitchen/Dining, Dining Area, Family Room Off Kitchen, Floor Plan - Open, Kitchen - Eat-In, Upgraded Countertops, Wood Floors
Heating Forced Air
Cooling Central A/C, Ceiling Fan(s)
Fireplaces Number 1
Equipment Dishwasher, Dryer, Exhaust Fan, Microwave, Oven/Range - Electric, Refrigerator, Washer
Fireplace Y
Appliance Dishwasher, Dryer, Exhaust Fan, Microwave, Oven/Range - Electric, Refrigerator, Washer
Heat Source Propane - Owned
Laundry Has Laundry
Exterior
Parking Features Garage - Front Entry
Garage Spaces 2.0
Water Access N
View Bay
Accessibility Level Entry - Main
Attached Garage 2
Total Parking Spaces 2
Garage Y
Building
Lot Description Cleared, Front Yard, SideYard(s), Corner
Story 2
Sewer Septic Exists, On Site Septic
Water Well
Architectural Style Ranch/Rambler
Level or Stories 2
Additional Building Above Grade, Below Grade
New Construction N
Schools
School District Anne Arundel County Public Schools
Others
Senior Community No
Tax ID 020826700621915
Ownership Fee Simple
SqFt Source Estimated
Special Listing Condition Standard
Read Less
Want to know what your home might be worth? Contact us for a FREE valuation!

Our team is ready to help you sell your home for the highest possible price ASAP

Bought with Nicki Palermo • RE/MAX One

GET MORE INFORMATION





