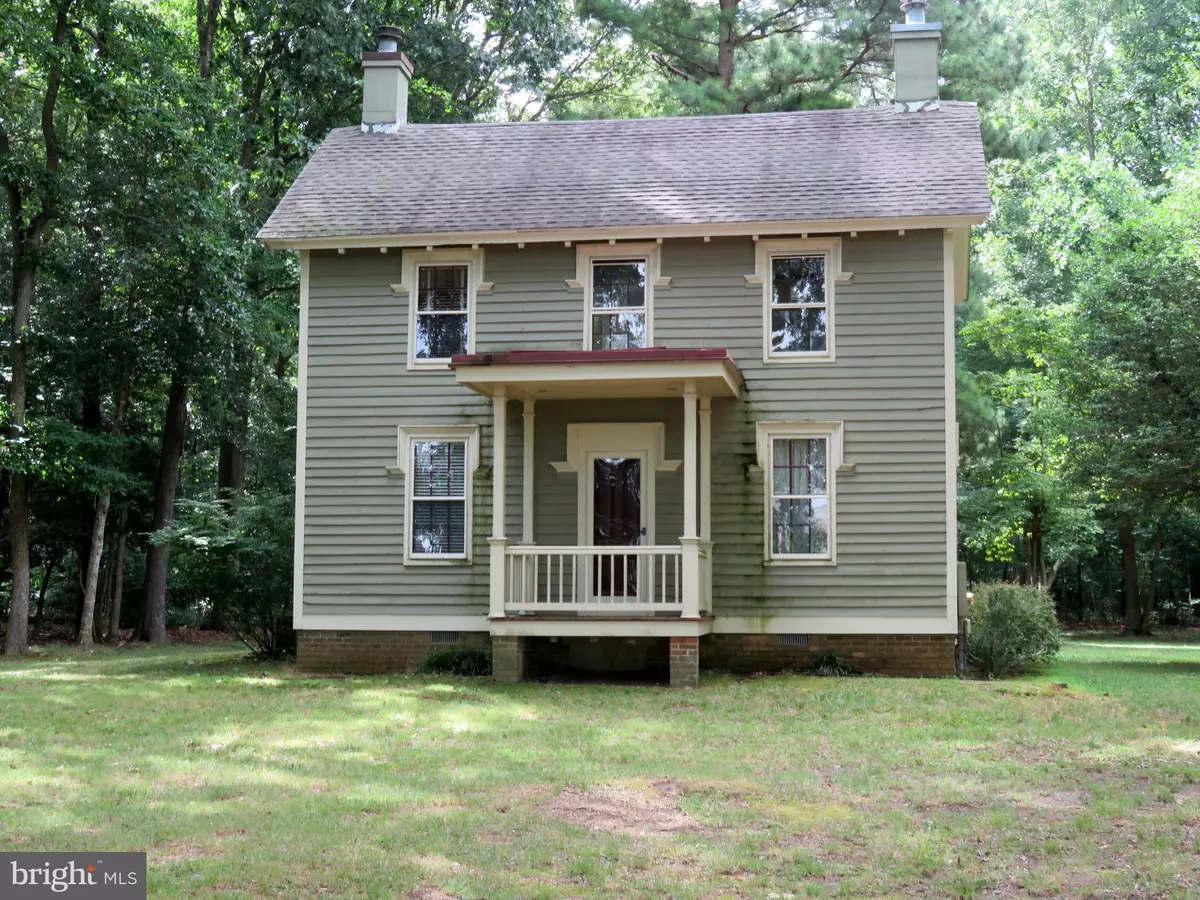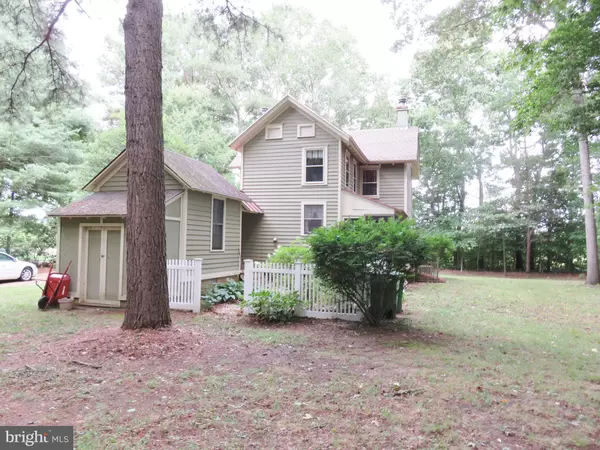$267,000
$279,000
4.3%For more information regarding the value of a property, please contact us for a free consultation.
27174 BROADKILL RD Milton, DE 19968
3 Beds
2 Baths
1,500 SqFt
Key Details
Sold Price $267,000
Property Type Single Family Home
Sub Type Detached
Listing Status Sold
Purchase Type For Sale
Square Footage 1,500 sqft
Price per Sqft $178
Subdivision None Available
MLS Listing ID 1002088046
Sold Date 08/29/19
Style Farmhouse/National Folk
Bedrooms 3
Full Baths 1
Half Baths 1
HOA Y/N N
Abv Grd Liv Area 1,500
Originating Board BRIGHT
Year Built 1900
Annual Tax Amount $217
Tax Year 2017
Lot Size 1.080 Acres
Acres 1.08
Property Description
This house sat at the corner of Rte 16 and Union St in the town of Milton for over 75 years before it was moved to its present location near Broadkill Beach in 1991. At that time the house was gutted to the studs and renovated with all new wiring, new plumbing, new HVAC, insulation and drywall, but retained its original hardwood flooring and turn of the century character. Situated on over an acre of land, this cozy home has been a summer retreat to the same family for over 25 years. It would make a great home for someone who appreciates the classic farmhouse design and wants the feel of a country living without being miles from civilization. Downtown Milton is only minutes away, Broadkill Beach is less than four miles down the road and you can walk to the Rookery for golfing or dining. If you are looking for a unique home with room to expand, don't miss out on this one!
Location
State DE
County Sussex
Area Broadkill Hundred (31003)
Zoning RESIDENTIAL
Rooms
Other Rooms Living Room, Kitchen, Den
Basement Dirt Floor, Outside Entrance
Interior
Interior Features Carpet, Exposed Beams, Wood Floors
Hot Water Electric
Heating Forced Air
Cooling Central A/C
Flooring Hardwood, Partially Carpeted
Fireplaces Number 2
Fireplaces Type Fireplace - Glass Doors, Wood
Equipment Dishwasher, Dryer - Electric, Microwave, Oven/Range - Electric, Refrigerator, Washer, Water Heater
Fireplace Y
Appliance Dishwasher, Dryer - Electric, Microwave, Oven/Range - Electric, Refrigerator, Washer, Water Heater
Heat Source Propane - Leased
Laundry Main Floor
Exterior
Exterior Feature Porch(es), Screened
Water Access N
Roof Type Metal,Architectural Shingle
Accessibility None
Porch Porch(es), Screened
Garage N
Building
Story 2
Sewer Gravity Sept Fld
Water Well
Architectural Style Farmhouse/National Folk
Level or Stories 2
Additional Building Above Grade, Below Grade
Structure Type Dry Wall
New Construction N
Schools
School District Cape Henlopen
Others
Senior Community No
Tax ID 235-08.00-87.01
Ownership Fee Simple
SqFt Source Estimated
Acceptable Financing Cash, Conventional
Listing Terms Cash, Conventional
Financing Cash,Conventional
Special Listing Condition Standard
Read Less
Want to know what your home might be worth? Contact us for a FREE valuation!

Our team is ready to help you sell your home for the highest possible price ASAP

Bought with Dustin Oldfather • Monument Sotheby's International Realty

GET MORE INFORMATION





