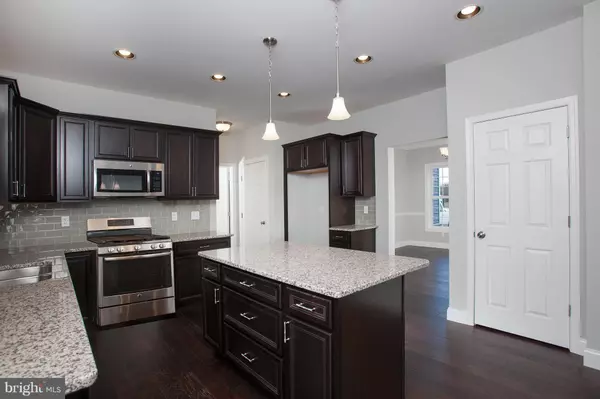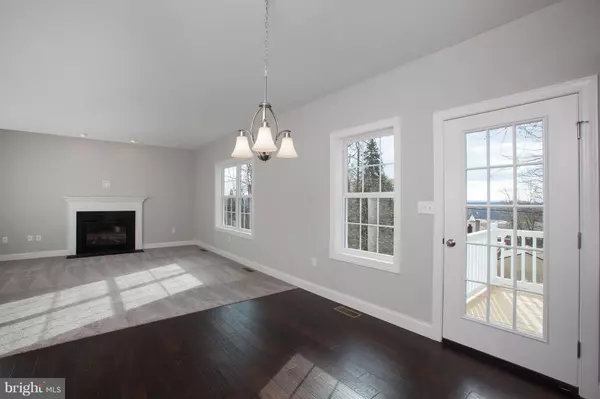$320,000
$320,000
For more information regarding the value of a property, please contact us for a free consultation.
590 COUNCIL DR Harrisburg, PA 17111
4 Beds
3 Baths
2,208 SqFt
Key Details
Sold Price $320,000
Property Type Single Family Home
Sub Type Detached
Listing Status Sold
Purchase Type For Sale
Square Footage 2,208 sqft
Price per Sqft $144
Subdivision Chambers Pointe
MLS Listing ID 1009986508
Sold Date 08/23/19
Style Traditional
Bedrooms 4
Full Baths 2
Half Baths 1
HOA Fees $35/mo
HOA Y/N Y
Abv Grd Liv Area 2,208
Originating Board BRIGHT
Year Built 2018
Annual Tax Amount $6,800
Tax Year 2018
Acres 0.21
Property Description
Built by McNaughton Homes, Harrisburg's own award-winning community home builder for over 30 years. The JEFFERSON proudly displays high quality building and energy efficient products throughout the homes.McNaughton Homes provides an energy audit on every home. On Average, McNaughton Homes are 30% more energy efficient than other builders new construction homes. Don't just take our word for it, call for an appointment or visit our us any SATURDAY OR SUNDAY for OPEN HOUSE from 1pm-4pm ...and see for yourself!
Location
State PA
County Dauphin
Area Swatara Twp (14063)
Zoning RESIDENTIAL
Rooms
Other Rooms Living Room, Dining Room, Primary Bedroom, Bedroom 2, Bedroom 3, Bedroom 4, Kitchen, Family Room, Breakfast Room
Basement Daylight, Partial, Full, Interior Access, Poured Concrete, Walkout Level
Interior
Heating Forced Air, Programmable Thermostat
Cooling Central A/C
Fireplaces Number 1
Equipment Dishwasher, Oven/Range - Electric
Fireplace Y
Appliance Dishwasher, Oven/Range - Electric
Heat Source Natural Gas
Exterior
Parking Features Garage - Front Entry, Inside Access, Oversized
Garage Spaces 6.0
Water Access N
Accessibility None
Attached Garage 2
Total Parking Spaces 6
Garage Y
Building
Story 2
Sewer Public Sewer
Water Public
Architectural Style Traditional
Level or Stories 2
Additional Building Above Grade
New Construction Y
Schools
High Schools Central Dauphin East
School District Central Dauphin
Others
Senior Community No
Ownership Fee Simple
SqFt Source Estimated
Acceptable Financing Cash, Conventional, FHA, VA
Listing Terms Cash, Conventional, FHA, VA
Financing Cash,Conventional,FHA,VA
Special Listing Condition Standard
Read Less
Want to know what your home might be worth? Contact us for a FREE valuation!

Our team is ready to help you sell your home for the highest possible price ASAP

Bought with DAMARIS RODRIGUEZ • Howard Hanna Company-Paxtang
GET MORE INFORMATION





