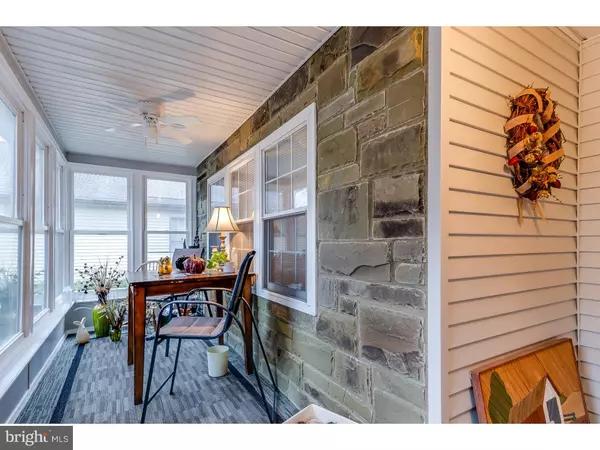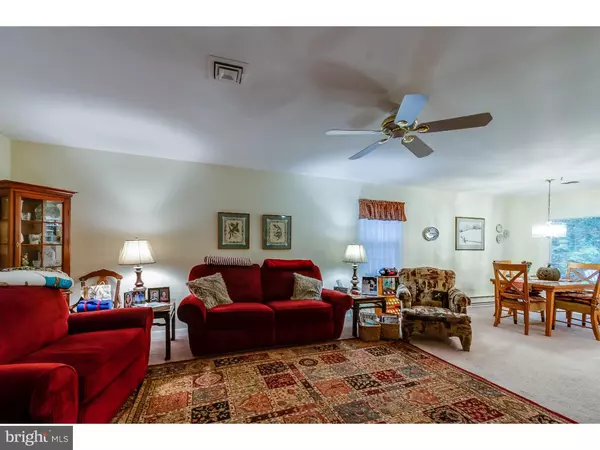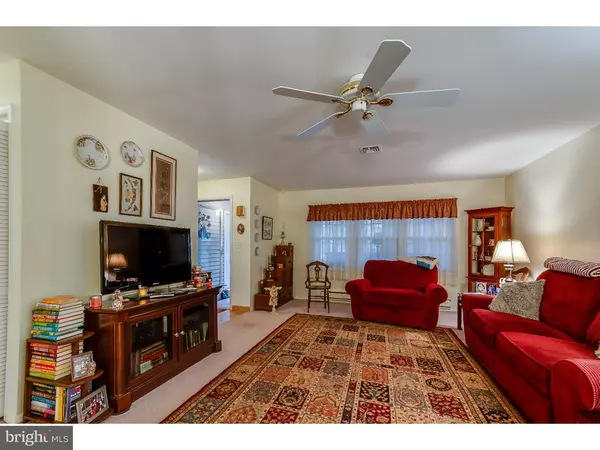$154,000
$157,000
1.9%For more information regarding the value of a property, please contact us for a free consultation.
33 SAINT DAVIDS PL Southampton, NJ 08088
2 Beds
2 Baths
1,077 SqFt
Key Details
Sold Price $154,000
Property Type Single Family Home
Sub Type Detached
Listing Status Sold
Purchase Type For Sale
Square Footage 1,077 sqft
Price per Sqft $142
Subdivision Leisuretowne
MLS Listing ID NJBL100320
Sold Date 08/30/19
Style Ranch/Rambler
Bedrooms 2
Full Baths 1
Half Baths 1
HOA Fees $77/mo
HOA Y/N Y
Abv Grd Liv Area 1,077
Originating Board TREND
Year Built 1971
Annual Tax Amount $2,719
Tax Year 2017
Lot Size 5,500 Sqft
Acres 0.13
Lot Dimensions 50X110
Property Description
UPDATED GLADWYNE MODEL! This Gladwyne includes a bright enclosed front porch with wall of windows, stone front and ceiling fan with light fixture to enjoy and to keep you warmer in winter with convenient access to garage. Bathrooms have been updated with toilets, cabinets, countertops, lighting fixtures and new tiled shower in main bathroom. Kitchen has new appliances and countertops. The dining room has a sliding glass door leading out to the covered back patio and private wooded back yard. Master Bedroom has two large closets and private half bathroom. Ceiling fans are in every room. LeisureTowne has been voted the # 1 Adult Community in Burlington County and has everything you could ask for leisure. Two heated pools, three club houses, tennis courts, shuffle board court, bus service to malls, 24/7 security and so much more. Seller is offering a ONE YEAR HOME WARRANTY FOR PEACE OF MIND. Motivated seller!
Location
State NJ
County Burlington
Area Southampton Twp (20333)
Zoning RDPL
Rooms
Other Rooms Living Room, Dining Room, Primary Bedroom, Kitchen, Bedroom 1, Other, Attic
Main Level Bedrooms 2
Interior
Interior Features Ceiling Fan(s), Stall Shower, Kitchen - Eat-In
Hot Water Electric
Heating Baseboard - Electric
Cooling Central A/C
Flooring Fully Carpeted, Tile/Brick
Equipment Oven - Self Cleaning, Dishwasher
Fireplace N
Window Features Replacement
Appliance Oven - Self Cleaning, Dishwasher
Heat Source Electric
Laundry Main Floor
Exterior
Exterior Feature Patio(s), Porch(es)
Parking Features Inside Access, Garage Door Opener
Garage Spaces 3.0
Utilities Available Cable TV
Amenities Available Swimming Pool, Tennis Courts, Club House
Water Access N
Roof Type Pitched,Shingle
Accessibility None
Porch Patio(s), Porch(es)
Total Parking Spaces 3
Garage Y
Building
Lot Description Level, Trees/Wooded, Front Yard, Rear Yard, SideYard(s)
Story 1
Foundation Slab
Sewer Public Sewer
Water Public
Architectural Style Ranch/Rambler
Level or Stories 1
Additional Building Above Grade
New Construction N
Schools
School District Lenape Regional High
Others
Pets Allowed Y
HOA Fee Include Pool(s),Common Area Maintenance,Management,Bus Service,Alarm System
Senior Community Yes
Age Restriction 55
Tax ID 33-02702 25-00023
Ownership Fee Simple
SqFt Source Assessor
Special Listing Condition Standard
Pets Allowed Case by Case Basis
Read Less
Want to know what your home might be worth? Contact us for a FREE valuation!

Our team is ready to help you sell your home for the highest possible price ASAP

Bought with Nancy A Ciaruffoli • Alloway Associates Inc
GET MORE INFORMATION





