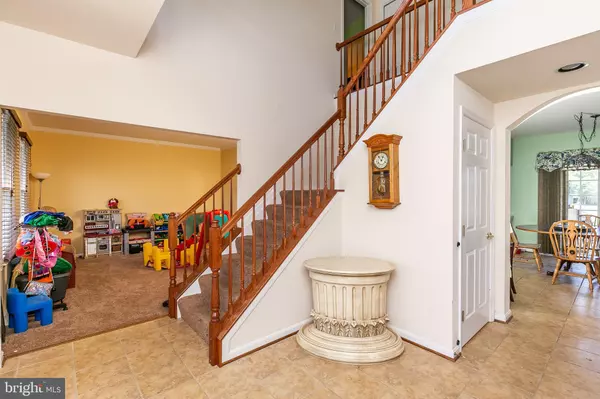$455,000
$474,900
4.2%For more information regarding the value of a property, please contact us for a free consultation.
710 GOLDENSPRING CT Street, MD 21154
4 Beds
3 Baths
2,904 SqFt
Key Details
Sold Price $455,000
Property Type Single Family Home
Sub Type Detached
Listing Status Sold
Purchase Type For Sale
Square Footage 2,904 sqft
Price per Sqft $156
Subdivision Golden Spring
MLS Listing ID MDHR232722
Sold Date 08/29/19
Style Colonial
Bedrooms 4
Full Baths 3
HOA Fees $27/ann
HOA Y/N Y
Abv Grd Liv Area 2,904
Originating Board BRIGHT
Year Built 2011
Annual Tax Amount $5,180
Tax Year 2018
Lot Size 2.730 Acres
Acres 2.73
Lot Dimensions 0.00 x 0.00
Property Description
BIG PRICE REDUCTION - SELLERS MOTIVATED - SCHEDULE TODAY TO SEE THIS Fabulous 4 bed / 3 full bath Brick Front Colonial on 2.73 picturesque acres. The home is situated @ the end of the court of only a few homes. This home was custom built and offers an open floor plan with detailed moldings, large eat in kitchen w/ island. Family room off kitchen with a gas fireplace. Just off the kitchen is the deck overlooking the beautiful property with expansive scenic views. The property is magnificent for entertaining family and friends or perfect for kids to play. The property has a detached brick garage on the lower left of the property. The basement is full, unfinished with a rough in for bath and has full size windows and walkout slider to the property. This home and property is awaiting for you to make it your own.
Location
State MD
County Harford
Zoning AG
Rooms
Other Rooms Living Room, Dining Room, Primary Bedroom, Bedroom 2, Bedroom 3, Bedroom 4, Kitchen, Family Room, Basement, Foyer, Laundry, Office, Bathroom 1, Bathroom 2, Primary Bathroom
Basement Daylight, Full, Rough Bath Plumb, Unfinished, Walkout Level
Interior
Heating Forced Air
Cooling Central A/C, Ceiling Fan(s)
Fireplaces Number 1
Heat Source Electric
Exterior
Parking Features Garage - Side Entry
Garage Spaces 2.0
Water Access N
View Scenic Vista
Roof Type Architectural Shingle
Accessibility None
Attached Garage 2
Total Parking Spaces 2
Garage Y
Building
Story 3+
Sewer Septic < # of BR
Water Well
Architectural Style Colonial
Level or Stories 3+
Additional Building Above Grade, Below Grade
New Construction N
Schools
Elementary Schools North Harford
Middle Schools North Harford
High Schools North Harford
School District Harford County Public Schools
Others
Senior Community No
Tax ID 05-064511
Ownership Fee Simple
SqFt Source Assessor
Special Listing Condition Standard
Read Less
Want to know what your home might be worth? Contact us for a FREE valuation!

Our team is ready to help you sell your home for the highest possible price ASAP

Bought with James J Durkin III • ExecuHome Realty

GET MORE INFORMATION





