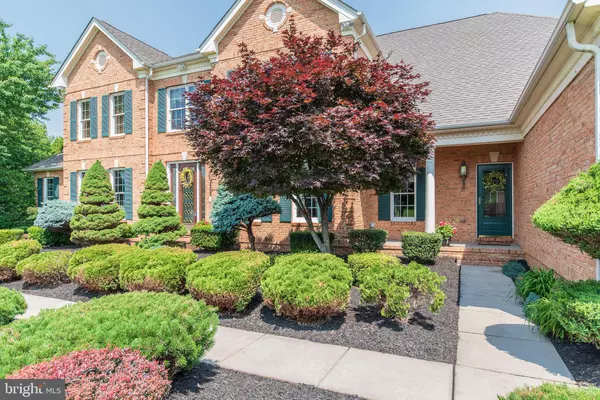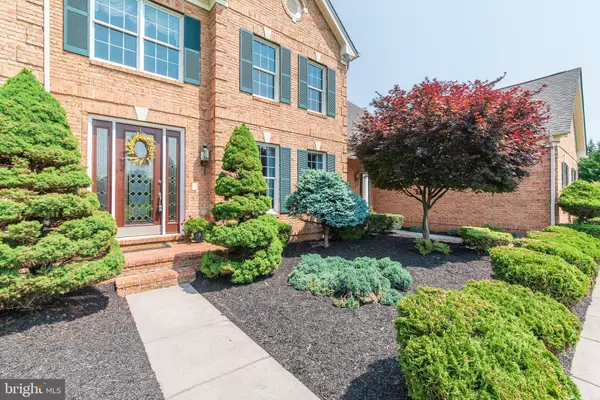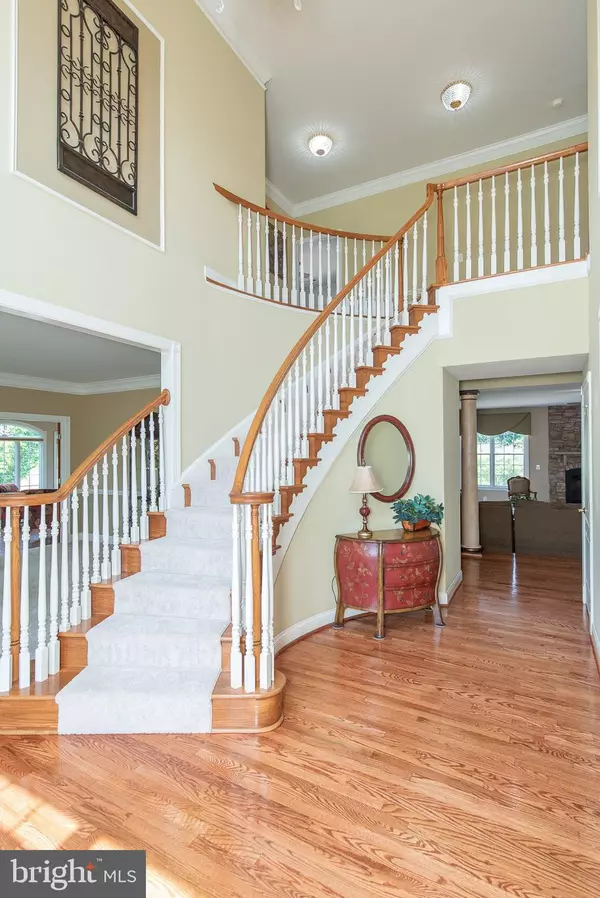$947,500
$950,000
0.3%For more information regarding the value of a property, please contact us for a free consultation.
2322 WILLOW VALE DR Fallston, MD 21047
5 Beds
6 Baths
8,080 SqFt
Key Details
Sold Price $947,500
Property Type Single Family Home
Sub Type Detached
Listing Status Sold
Purchase Type For Sale
Square Footage 8,080 sqft
Price per Sqft $117
Subdivision Willow Vale Farms
MLS Listing ID MDHR234092
Sold Date 08/30/19
Style Colonial
Bedrooms 5
Full Baths 5
Half Baths 1
HOA Fees $50/qua
HOA Y/N Y
Abv Grd Liv Area 5,200
Originating Board BRIGHT
Year Built 2004
Annual Tax Amount $7,321
Tax Year 2018
Lot Size 2.330 Acres
Acres 2.33
Property Description
Situated on 2+ acres of beautifully landscaped private, flat yard with an in-ground saltwater heated pool with a waterfall, pool house with kitchenette, gazebo, lighted basketball court and a Koi pond, this home leaves little to be desired. Refinished hardwood floors cover the main level. You'll find a spacious eat-in kitchen with stainless steel appliances, gas range, large pantry, breakfast bar and a butler's pantry - and exit to a spacious two-tier maintenance-free deck with gazebo. The sunken family room with gas fireplace has an additional exit to the deck, while the office is tucked back for privacy with french doors. Formal living and dining rooms have extensive moldings, while the expansive conservatory is lined with windows and zoned separately. The upper level has brand new carpet and fresh, neutral paint. Each bedroom has an attached bathroom. The master suite has a tray ceiling with recessed lighting, large sitting room and attached super bath with skylights, soaking tub and separate shower. The lower level is an entertainer's dream with theater room that will stay as it is for the new owner, rec room, gas fireplace, gym, extra bedroom and full bath - along with a walkout to the impressive outdoor oasis.
Location
State MD
County Harford
Zoning AG
Rooms
Other Rooms Living Room, Dining Room, Primary Bedroom, Sitting Room, Bedroom 2, Bedroom 3, Bedroom 4, Bedroom 5, Kitchen, Game Room, Family Room, Den, Foyer, Breakfast Room, Sun/Florida Room, Exercise Room, Laundry, Media Room
Basement Connecting Stairway, Full, Fully Finished, Heated, Improved, Interior Access, Outside Entrance, Rear Entrance, Walkout Level, Windows
Interior
Interior Features Attic, Bar, Breakfast Area, Built-Ins, Butlers Pantry, Carpet, Ceiling Fan(s), Chair Railings, Crown Moldings, Curved Staircase, Dining Area, Double/Dual Staircase, Floor Plan - Traditional, Formal/Separate Dining Room, Kitchen - Eat-In, Kitchen - Gourmet, Kitchen - Island, Kitchen - Table Space, Primary Bath(s), Pantry, Recessed Lighting, Skylight(s), Stall Shower, Upgraded Countertops, Walk-in Closet(s), Wood Floors, Other, Intercom, Water Treat System, Wet/Dry Bar, Window Treatments
Hot Water Bottled Gas
Heating Forced Air, Heat Pump(s), Programmable Thermostat, Zoned
Cooling Ceiling Fan(s), Central A/C
Flooring Carpet, Ceramic Tile, Hardwood, Laminated
Fireplaces Number 2
Fireplaces Type Fireplace - Glass Doors, Gas/Propane, Mantel(s), Stone
Equipment Built-In Microwave, Cooktop, Dishwasher, Intercom, Oven - Double, Oven - Wall, Range Hood, Refrigerator, Stainless Steel Appliances, Exhaust Fan, Icemaker, Washer/Dryer Hookups Only, Water Heater
Fireplace Y
Window Features Double Pane,Screens,Skylights
Appliance Built-In Microwave, Cooktop, Dishwasher, Intercom, Oven - Double, Oven - Wall, Range Hood, Refrigerator, Stainless Steel Appliances, Exhaust Fan, Icemaker, Washer/Dryer Hookups Only, Water Heater
Heat Source Electric, Propane - Owned
Laundry Hookup, Main Floor
Exterior
Exterior Feature Deck(s), Enclosed, Patio(s), Roof, Screened
Parking Features Garage - Side Entry, Garage Door Opener, Inside Access
Garage Spaces 8.0
Fence Partially
Pool In Ground, Fenced, Heated, Saltwater
Water Access N
View Trees/Woods
Roof Type Shingle
Accessibility Other
Porch Deck(s), Enclosed, Patio(s), Roof, Screened
Attached Garage 3
Total Parking Spaces 8
Garage Y
Building
Lot Description Cleared, Front Yard, Landscaping, Private, Rear Yard
Story 3+
Sewer Septic Exists
Water Well
Architectural Style Colonial
Level or Stories 3+
Additional Building Above Grade, Below Grade
Structure Type 9'+ Ceilings,2 Story Ceilings,Dry Wall,High,Tray Ceilings
New Construction N
Schools
Elementary Schools Youths Benefit
Middle Schools Fallston
High Schools Fallston
School District Harford County Public Schools
Others
Senior Community No
Tax ID 04-101413
Ownership Fee Simple
SqFt Source Estimated
Security Features Intercom,Monitored,Security System,Surveillance Sys
Special Listing Condition Standard
Read Less
Want to know what your home might be worth? Contact us for a FREE valuation!

Our team is ready to help you sell your home for the highest possible price ASAP

Bought with Alita Credell • ExecuHome Realty

GET MORE INFORMATION





