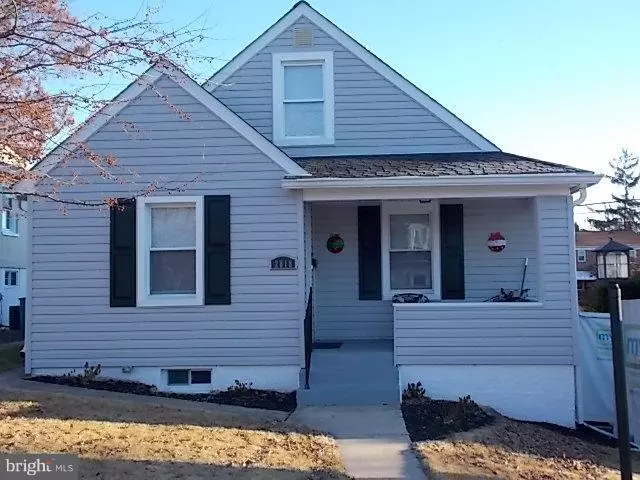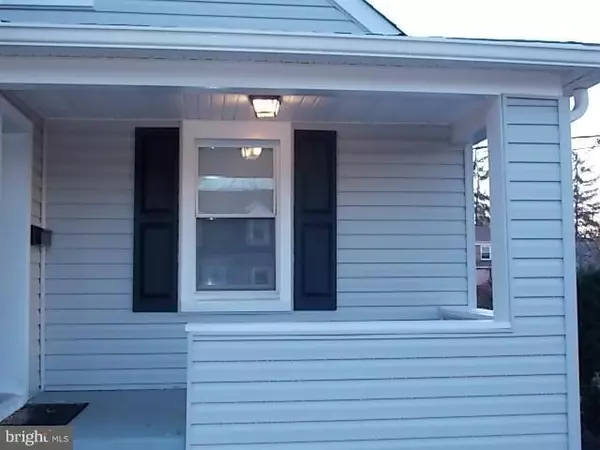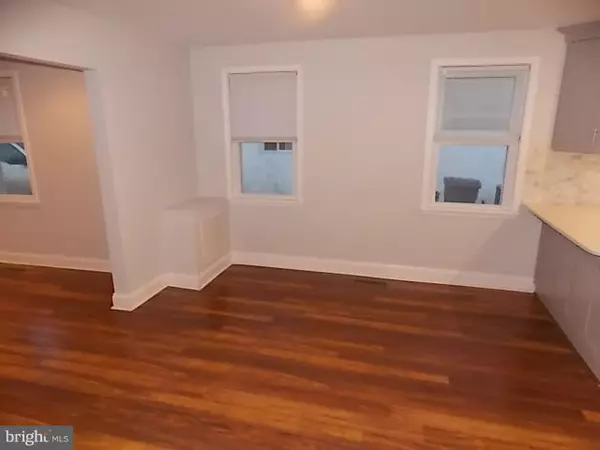$236,500
$239,900
1.4%For more information regarding the value of a property, please contact us for a free consultation.
2818 ONYX RD Baltimore, MD 21234
3 Beds
3 Baths
1,710 SqFt
Key Details
Sold Price $236,500
Property Type Single Family Home
Sub Type Detached
Listing Status Sold
Purchase Type For Sale
Square Footage 1,710 sqft
Price per Sqft $138
Subdivision Parkville
MLS Listing ID MDBC277270
Sold Date 05/03/19
Style Cape Cod
Bedrooms 3
Full Baths 3
HOA Y/N N
Abv Grd Liv Area 1,326
Originating Board BRIGHT
Year Built 1941
Annual Tax Amount $2,954
Tax Year 2018
Lot Size 5,880 Sqft
Acres 0.13
Property Description
JUST REDUCED This Cape Cod In Parkville has off street Parking. Covered Front porch, Fenced rear yard w/ shed. Hardwood floors , recessed lighting, Living room, dining room, Kitchen w/ breakfast bar. SS appliances. Florida room with access to back yard. 2 first floor bedrooms with full hall bath. Master bedroom is on 2nd floor wit attic access and full bath. Basement is 90% finished with extra room currently being used as a 4th bedroom. Full bath in basement with separate laundry room and utility room with access to back yard.THIS IS A RELO PROPERTY SPECIAL ADDENDA WILL BE REQUIRED 1 Year HMS Home Warranty for the Buyer included
Location
State MD
County Baltimore
Zoning RESIDENTIAL
Rooms
Other Rooms Living Room, Dining Room, Primary Bedroom, Kitchen, Family Room, Sun/Florida Room, Laundry, Utility Room, Bathroom 1, Bathroom 2, Bonus Room, Full Bath
Basement Full, Heated, Improved, Outside Entrance, Sump Pump, Space For Rooms, Windows, Drainage System
Main Level Bedrooms 2
Interior
Interior Features Built-Ins, Carpet, Dining Area, Floor Plan - Open, Recessed Lighting, Upgraded Countertops, Wood Floors
Hot Water Natural Gas
Heating Forced Air, Baseboard - Hot Water
Cooling Central A/C
Flooring Carpet, Hardwood, Ceramic Tile, Concrete
Equipment Built-In Microwave, Dishwasher, Disposal, Dryer, Exhaust Fan, Icemaker, Oven/Range - Gas, Refrigerator, Stainless Steel Appliances, Washer, Water Heater
Furnishings No
Fireplace N
Appliance Built-In Microwave, Dishwasher, Disposal, Dryer, Exhaust Fan, Icemaker, Oven/Range - Gas, Refrigerator, Stainless Steel Appliances, Washer, Water Heater
Heat Source Natural Gas
Laundry Basement
Exterior
Exterior Feature Porch(es)
Fence Rear, Partially
Water Access N
View City, Street
Roof Type Architectural Shingle
Accessibility None
Porch Porch(es)
Garage N
Building
Lot Description Additional Lot(s), Backs to Trees, Landscaping, Rear Yard, SideYard(s)
Story 3+
Sewer Public Sewer
Water Public
Architectural Style Cape Cod
Level or Stories 3+
Additional Building Above Grade, Below Grade
New Construction N
Schools
Elementary Schools Villa Cresta
Middle Schools Parkville Middle & Center Of Technology
High Schools Parkville High & Center For Math/Science
School District Baltimore County Public Schools
Others
Senior Community No
Tax ID 04090911670270
Ownership Fee Simple
SqFt Source Assessor
Acceptable Financing Conventional, FHA, VA
Horse Property N
Listing Terms Conventional, FHA, VA
Financing Conventional,FHA,VA
Special Listing Condition Standard
Read Less
Want to know what your home might be worth? Contact us for a FREE valuation!

Our team is ready to help you sell your home for the highest possible price ASAP

Bought with Bethanie M Fincato • Long & Foster Real Estate, Inc.
GET MORE INFORMATION





