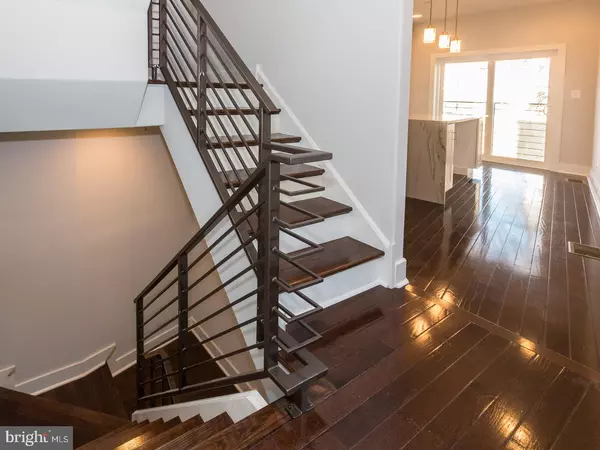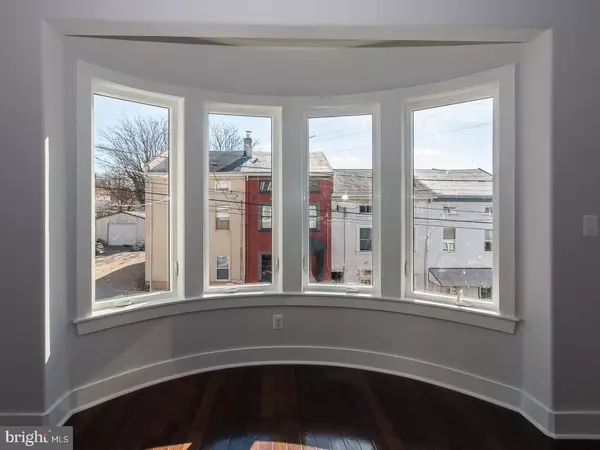$530,000
$598,950
11.5%For more information regarding the value of a property, please contact us for a free consultation.
142 LEVERING ST Philadelphia, PA 19127
3 Beds
4 Baths
2,425 SqFt
Key Details
Sold Price $530,000
Property Type Single Family Home
Sub Type Twin/Semi-Detached
Listing Status Sold
Purchase Type For Sale
Square Footage 2,425 sqft
Price per Sqft $218
Subdivision Manayunk
MLS Listing ID 1000028612
Sold Date 05/15/17
Style Contemporary
Bedrooms 3
Full Baths 3
Half Baths 1
HOA Y/N N
Abv Grd Liv Area 2,425
Originating Board TREND
Year Built 2016
Annual Tax Amount $887
Tax Year 2016
Lot Size 3,493 Sqft
Acres 0.08
Lot Dimensions 46X84
Property Description
Amazing Opportunity to purchase new construction from one of the area's well respected local developers! This Manayunk home is just steps away from the heart of all the unique retail shops, cafes, restaurants, and train station that Main Street has to offer. The developers have worked closely with one of Philadelphia's Premier Architects, Anthony Maso,to create a signature style designed home. To start...one impressive and very unique feature is it's 12' Wide Two Story Half-Moon Bay Window extending out from the home nearly three feet!! This one of a kind home boasts plenty of living space and offers an open and urban contemporary floor plan and full one and a half car garage. All of this space combined with front and rear fiberglass Roof-Top Decks to enjoy the amazing views. This is certainly Upscale Urban Living at its Best!! The Finished 1st Level with 9'+ ceilings. This level adds additional sq. ft. and the third bedroom with full bath. If the third bedroom isn't necessary, this open and well thought-out space is perfect for a 2nd living area, media room or the owner's private office. The Main Floor features 9'+ ceilings, a spacious modern Kitchen with 42" cabinets, Granite/Quartz Counter-Tops, Stainless Steel Appliances. The spacious Family Room, Powder Room and Gracious Foyer Entry complete this wonderfully amazing floor. The 3rd Floor features the Second Bedroom, two full bathrooms and an ideally situated laundry facility.This floor also features the Ultimate Master Suite. The entire Master Suite feels like a private retreat offering an extra sitting area in the fantastic Half Moon Bay Window. Finally, the gorgeous Master Bath with a large, Walk-in Glass Enclosed Shower tops off the entire suite. This property also features a large basement awaiting your finishing touches. Finally, very unique to most city homes, there's even a very Private "Courtyard Style " Rear Yard is awaiting you signature style of finish. **There's additional options available to choose from for the buyer as well. The hardwood floors, Oak Staircase, Fiber Optic/CAD 5 wiring, etc...come in and see for yourself today!! NO expense has been spared from the Limestone/ Brick exterior ,to the Half Moon Bay Window, and of course every interior finish. This house truly stands alone!! Great location! Seconds to the Main Street Manayunk, Rt. 76, Kelly Drive and just minutes to the Schuylkill River Trail, Center City Fairmont Park. APPROVED TAX ABATEMENT!!
Location
State PA
County Philadelphia
Area 19127 (19127)
Zoning RSA5
Direction East
Rooms
Other Rooms Living Room, Dining Room, Primary Bedroom, Bedroom 2, Kitchen, Family Room, Bedroom 1, Attic
Interior
Interior Features Primary Bath(s), Kitchen - Island, Butlers Pantry, Ceiling Fan(s), Attic/House Fan, Sprinkler System, Air Filter System, Intercom, Stall Shower, Kitchen - Eat-In
Hot Water Natural Gas
Heating Gas, Forced Air, Zoned, Programmable Thermostat
Cooling Central A/C
Flooring Wood, Tile/Brick, Marble
Equipment Oven - Self Cleaning, Dishwasher, Refrigerator, Disposal, Energy Efficient Appliances, Built-In Microwave
Fireplace N
Window Features Bay/Bow,Energy Efficient
Appliance Oven - Self Cleaning, Dishwasher, Refrigerator, Disposal, Energy Efficient Appliances, Built-In Microwave
Heat Source Natural Gas
Laundry Upper Floor
Exterior
Exterior Feature Roof, Breezeway
Parking Features Inside Access, Garage Door Opener, Oversized
Garage Spaces 3.0
Fence Other
Utilities Available Cable TV
Water Access N
Roof Type Flat
Accessibility None
Porch Roof, Breezeway
Attached Garage 1
Total Parking Spaces 3
Garage Y
Building
Lot Description Level, Rear Yard
Story 3+
Foundation Concrete Perimeter
Sewer Public Sewer
Water Public
Architectural Style Contemporary
Level or Stories 3+
Additional Building Above Grade
Structure Type Cathedral Ceilings,9'+ Ceilings,High
New Construction Y
Schools
School District The School District Of Philadelphia
Others
Senior Community No
Tax ID 211129200
Ownership Fee Simple
Security Features Security System
Acceptable Financing Conventional, FHA 203(b)
Listing Terms Conventional, FHA 203(b)
Financing Conventional,FHA 203(b)
Read Less
Want to know what your home might be worth? Contact us for a FREE valuation!

Our team is ready to help you sell your home for the highest possible price ASAP

Bought with Michala Costello • Kurfiss Sotheby's International Realty
GET MORE INFORMATION





