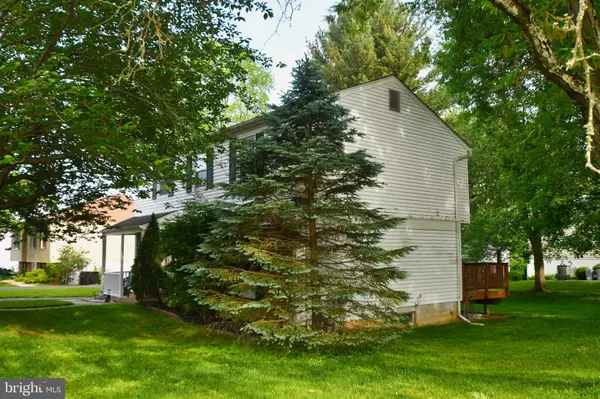$295,000
$300,000
1.7%For more information regarding the value of a property, please contact us for a free consultation.
401 CROCKER ST Bel Air, MD 21014
4 Beds
4 Baths
2,272 SqFt
Key Details
Sold Price $295,000
Property Type Single Family Home
Sub Type Detached
Listing Status Sold
Purchase Type For Sale
Square Footage 2,272 sqft
Price per Sqft $129
Subdivision Harford Commons
MLS Listing ID MDHR100119
Sold Date 08/29/19
Style Colonial
Bedrooms 4
Full Baths 2
Half Baths 2
HOA Y/N N
Abv Grd Liv Area 1,722
Originating Board BRIGHT
Year Built 1972
Annual Tax Amount $3,882
Tax Year 2018
Lot Size 9,152 Sqft
Acres 0.21
Property Description
Welcome to 401 Crocker Street, a single family colonial located walking distance to downtown Bel Air. This brick-front home has a welcoming front porch and plenty of off-street parking. Situated on a .21-acre corner lot, the home is move-in ready. Hardwood floors cover the majority of the main level and upper level. The kitchen has plenty of counter space and and view of the rear yard. The breakfast bar is open to the family room with sliders to the spacious deck with walk-down stairs. The dining room has a tray ceiling and is open to the sunken living room. Upstairs, the master suite has a large walk-in closet and attached full bathroom. The three additional bedrooms share the hall bathroom with dual sinks and shower. The lower level is also finished with a large rec room and storage/laundry room with exit to the side yard. This home features replacement windows and large shed for exterior storage.
Location
State MD
County Harford
Zoning R
Rooms
Other Rooms Living Room, Dining Room, Primary Bedroom, Bedroom 2, Bedroom 3, Bedroom 4, Kitchen, Game Room, Family Room, Storage Room
Basement Full, Heated, Improved, Interior Access, Outside Entrance, Rear Entrance, Walkout Stairs, Windows, Partially Finished
Interior
Interior Features Attic, Carpet, Dining Area, Family Room Off Kitchen, Floor Plan - Traditional, Formal/Separate Dining Room, Primary Bath(s), Wood Floors, Walk-in Closet(s)
Hot Water Electric
Heating Forced Air
Cooling Central A/C
Flooring Carpet, Hardwood, Vinyl
Equipment Dishwasher, Disposal, Dryer, Oven/Range - Electric, Refrigerator, Washer, Water Heater, Range Hood
Fireplace N
Window Features Storm
Appliance Dishwasher, Disposal, Dryer, Oven/Range - Electric, Refrigerator, Washer, Water Heater, Range Hood
Heat Source Natural Gas
Laundry Dryer In Unit, Washer In Unit
Exterior
Exterior Feature Deck(s), Porch(es)
Garage Spaces 3.0
Water Access N
Roof Type Shingle
Accessibility Other
Porch Deck(s), Porch(es)
Total Parking Spaces 3
Garage N
Building
Lot Description Corner
Story 3+
Sewer Public Sewer
Water Public
Architectural Style Colonial
Level or Stories 3+
Additional Building Above Grade, Below Grade
Structure Type Dry Wall,Tray Ceilings
New Construction N
Schools
Elementary Schools Bel Air
Middle Schools Bel Air
High Schools Bel Air
School District Harford County Public Schools
Others
Senior Community No
Tax ID 03-011909
Ownership Fee Simple
SqFt Source Estimated
Horse Property N
Special Listing Condition Standard
Read Less
Want to know what your home might be worth? Contact us for a FREE valuation!

Our team is ready to help you sell your home for the highest possible price ASAP

Bought with Wilhelmina E Bickford • Long & Foster Real Estate, Inc.
GET MORE INFORMATION





