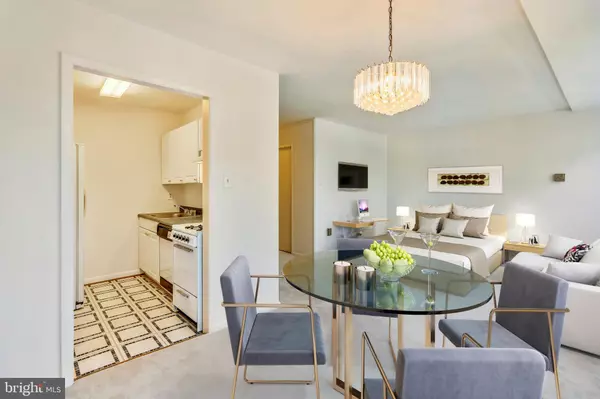$165,000
$168,000
1.8%For more information regarding the value of a property, please contact us for a free consultation.
10401 GROSVENOR PL #524 Rockville, MD 20852
1 Bath
458 SqFt
Key Details
Sold Price $165,000
Property Type Condo
Sub Type Condo/Co-op
Listing Status Sold
Purchase Type For Sale
Square Footage 458 sqft
Price per Sqft $360
Subdivision Grosvenor Park
MLS Listing ID MDMC657164
Sold Date 08/29/19
Style Unit/Flat
Full Baths 1
Condo Fees $426/mo
HOA Y/N N
Abv Grd Liv Area 458
Originating Board BRIGHT
Year Built 1966
Annual Tax Amount $1,599
Tax Year 2019
Property Description
GORGEOUS LIGHT FILLED STUDIO APARTMENT ONE OF THE BEST SIZED STUDIOS IN GROSVENOR PARK YOU WILL BE AMAZED AT THE SPACE THIS CONDO FEATURES NEW PLUSH NEUTRAL CARPET OVER HARDWOOD FLOORS, NEW LIGHTING FIXTURES, UPDA KITCHEN, ENERGY EFFICIENT WINDOWS, WALK-IN CLOSET, LOW CONDO FEE INCLUDES ALL UTILITIES, ELECTRIC, GAS, WATER, COMCAST CABLE & INTERNET, AND ALL BUILDING AMENITIES, OUTDOOR POOL, TENNIS COURTS, FITNESS ROOM, UPPER LEVEL LOUNGE/PARTY ROOM, 4 STAR MARKET, DRY-CLEANERS AND MORE! JUST STEPS TO GROSVENOR STRATHMORE METRO, STRATHMORE ARTS CENTER & MUSIC HALL, DC, BETHESDA & ALL MAJOR ROUTES 24 HOUR FRONT DESK DONT MISS THIS GREAT OPPORTUNITY!
Location
State MD
County Montgomery
Zoning R10
Interior
Interior Features Studio
Heating Summer/Winter Changeover
Cooling Central A/C
Fireplace N
Heat Source Natural Gas
Exterior
Amenities Available Beauty Salon, Cable, Club House, Elevator, Exercise Room, Fitness Center, Jog/Walk Path, Lake, Laundry Facilities, Library, Meeting Room, Party Room, Picnic Area, Pool - Outdoor, Security, Swimming Pool, Tennis Courts
Water Access N
Accessibility Elevator
Garage N
Building
Story 1
Unit Features Hi-Rise 9+ Floors
Sewer Public Sewer
Water Public
Architectural Style Unit/Flat
Level or Stories 1
Additional Building Above Grade, Below Grade
New Construction N
Schools
Elementary Schools Ashburton
Middle Schools North Bethesda
High Schools Walter Johnson
School District Montgomery County Public Schools
Others
Pets Allowed N
HOA Fee Include Air Conditioning,Cable TV,Electricity,Gas,Water,Heat,Common Area Maintenance,Health Club,Insurance,Laundry,Management,Parking Fee,Sewer,Trash
Senior Community No
Tax ID 160401937003
Ownership Condominium
Acceptable Financing Conventional, FHA, Cash
Listing Terms Conventional, FHA, Cash
Financing Conventional,FHA,Cash
Special Listing Condition Standard
Read Less
Want to know what your home might be worth? Contact us for a FREE valuation!

Our team is ready to help you sell your home for the highest possible price ASAP

Bought with Cynthia N Holland • Long & Foster Real Estate, Inc.
GET MORE INFORMATION





