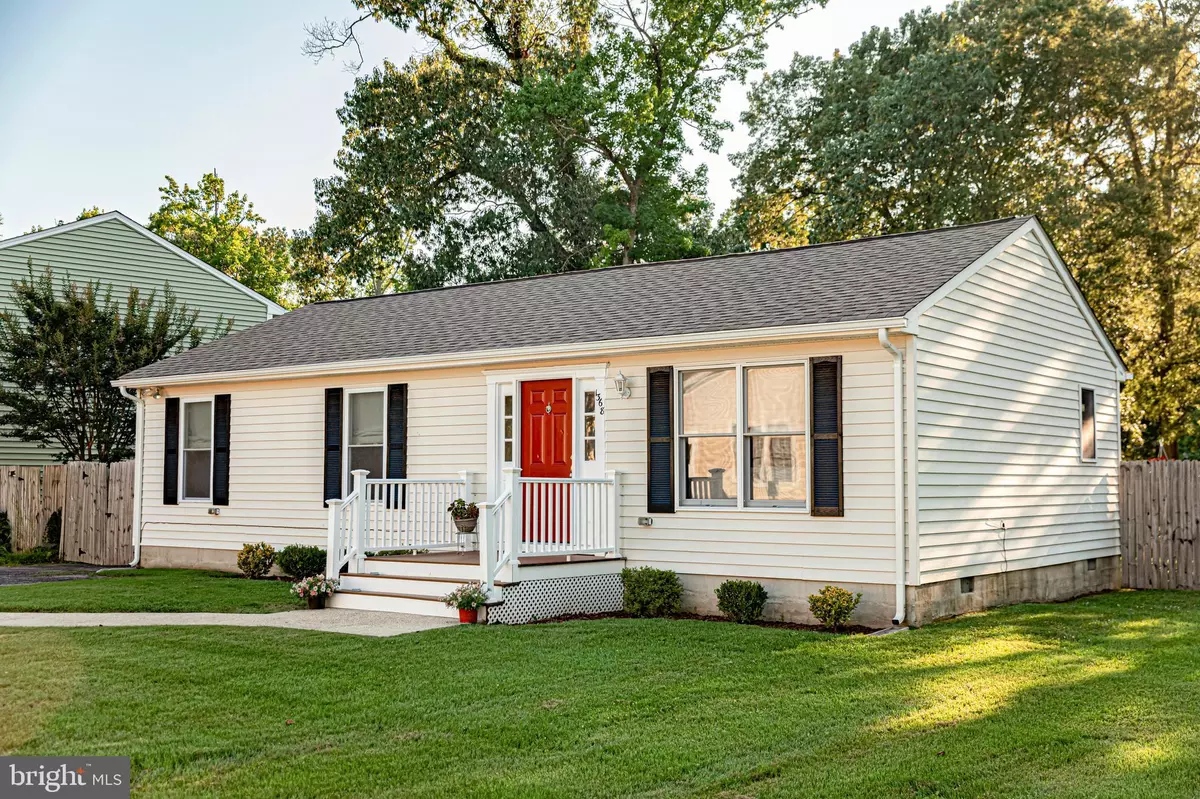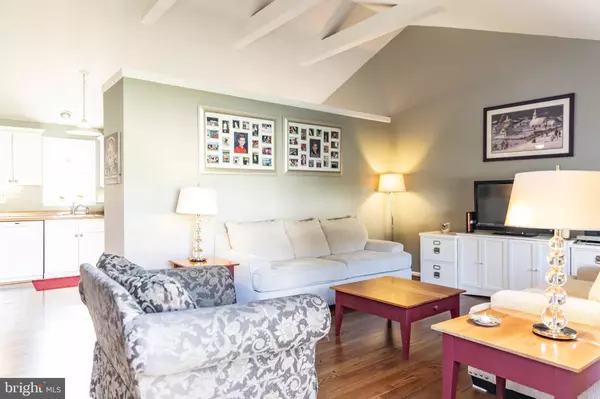$270,000
$269,900
For more information regarding the value of a property, please contact us for a free consultation.
1368 JORDAN DR Shady Side, MD 20764
3 Beds
2 Baths
1,056 SqFt
Key Details
Sold Price $270,000
Property Type Single Family Home
Sub Type Detached
Listing Status Sold
Purchase Type For Sale
Square Footage 1,056 sqft
Price per Sqft $255
Subdivision Avalon Shores
MLS Listing ID MDAA406532
Sold Date 08/28/19
Style Ranch/Rambler
Bedrooms 3
Full Baths 2
HOA Y/N N
Abv Grd Liv Area 1,056
Originating Board BRIGHT
Year Built 1989
Annual Tax Amount $2,446
Tax Year 2018
Lot Size 8,250 Sqft
Acres 0.19
Property Description
Once you see it you will fall in love with it . This beautiful rancher in Shady Side is one-level living at its best! Entering through the front door you will immediately notice the vaulted ceilings with exposed beams that extend over the living & kitchen areas. You will find a bright living room with hardwood flooring, a fully equipped kitchen with all major appliances and soft closing drawers , plus a great dining area with a sliding glass door that leads outside to the rear deck. Down the hall you will find three bedrooms, all with neutral carpet and ample closet space. You will also find two updated full bathrooms and a laundry closet! The exterior of this home features an amazing privacy fenced backyard with a large deck and a storage shed! Extra-wide driveway & more, all on a corner lot!This has to be the best rancher around. This house is loaded with upgrades, I'm talking new roof, gutters and down spouts. Yard has been landscaped to perfection. New carpet in 2 of the spare bedrooms. This property should fly through a home inspection. Come see for yourself.
Location
State MD
County Anne Arundel
Zoning RES
Rooms
Main Level Bedrooms 3
Interior
Heating Heat Pump(s)
Cooling Central A/C
Equipment Disposal, Dishwasher, Dryer, Microwave, Refrigerator, Stove, Washer, Water Conditioner - Owned
Fireplace N
Appliance Disposal, Dishwasher, Dryer, Microwave, Refrigerator, Stove, Washer, Water Conditioner - Owned
Heat Source Electric
Exterior
Water Access N
Roof Type Shingle
Accessibility Other
Garage N
Building
Story 1
Sewer Public Sewer
Water Well
Architectural Style Ranch/Rambler
Level or Stories 1
Additional Building Above Grade, Below Grade
New Construction N
Schools
School District Anne Arundel County Public Schools
Others
Senior Community No
Tax ID 020700100184760
Ownership Fee Simple
SqFt Source Estimated
Acceptable Financing Conventional, FHA, Cash
Listing Terms Conventional, FHA, Cash
Financing Conventional,FHA,Cash
Special Listing Condition Standard
Read Less
Want to know what your home might be worth? Contact us for a FREE valuation!

Our team is ready to help you sell your home for the highest possible price ASAP

Bought with Elizabeth S Hicks • CENTURY 21 New Millennium

GET MORE INFORMATION





