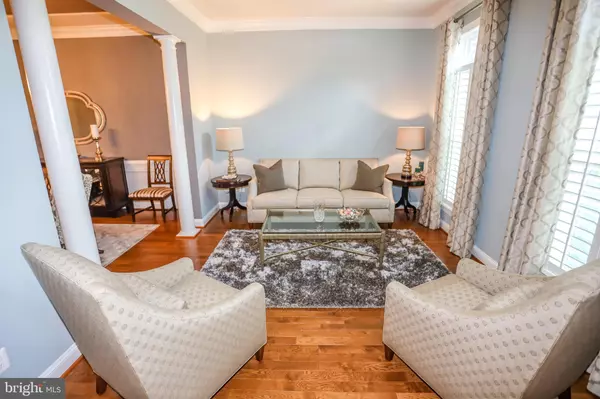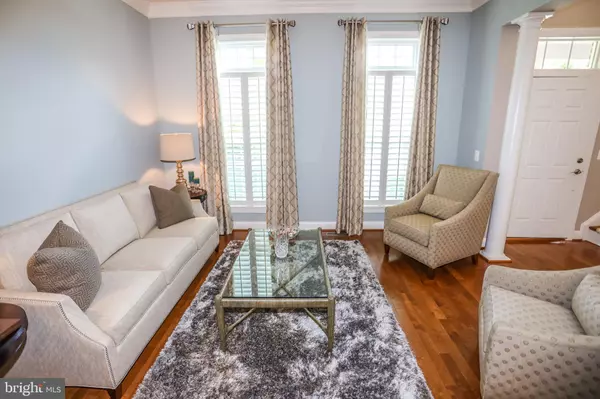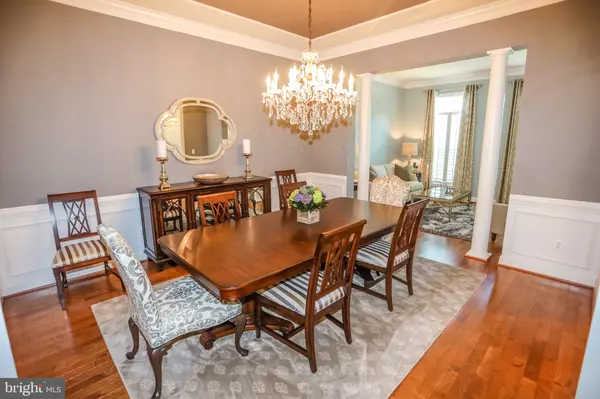$870,000
$850,000
2.4%For more information regarding the value of a property, please contact us for a free consultation.
3902 BILLBERRY DR Fairfax, VA 22033
4 Beds
5 Baths
3,774 SqFt
Key Details
Sold Price $870,000
Property Type Townhouse
Sub Type End of Row/Townhouse
Listing Status Sold
Purchase Type For Sale
Square Footage 3,774 sqft
Price per Sqft $230
Subdivision Kensington Manor
MLS Listing ID VAFX1080948
Sold Date 08/27/19
Style Colonial
Bedrooms 4
Full Baths 4
Half Baths 1
HOA Fees $210/mo
HOA Y/N Y
Abv Grd Liv Area 3,774
Originating Board BRIGHT
Year Built 2010
Annual Tax Amount $9,781
Tax Year 2019
Lot Size 6,615 Sqft
Acres 0.15
Property Description
Rarely available end-unit, Shakespeare model townhome in the highly sought after Kensington Manor! This massive townhome was built with diligent craftsmanship throughout. No detail was overlooked by the builder NV Homes, nor the current, original, owners as they have added their loving touches throughout. This particular model is the largest of the neighborhood's townhomes, and was updated with stunning granite countertops, stainless steel appliances, and cherrywood cabinets in the kitchen and master bathroom. A wet bar rough-in, bedroom and full bathroom were additional options built in at time of construction as well. Too many upgrades from builder's basic to list them all. If you are looking for the finest Fairfax has to offer, look no further!
Location
State VA
County Fairfax
Zoning 303
Rooms
Basement Full
Interior
Interior Features Breakfast Area, Crown Moldings, Dining Area, Family Room Off Kitchen, Kitchen - Eat-In, Kitchen - Island, Kitchen - Table Space, Primary Bath(s), Pantry, Recessed Lighting, Wood Floors, Walk-in Closet(s)
Hot Water Natural Gas
Heating Central
Cooling Central A/C
Fireplaces Number 1
Fireplaces Type Double Sided, Fireplace - Glass Doors
Fireplace Y
Heat Source Natural Gas
Laundry Main Floor
Exterior
Exterior Feature Deck(s), Patio(s)
Parking Features Garage - Front Entry, Inside Access
Garage Spaces 2.0
Amenities Available Basketball Courts, Jog/Walk Path, Tot Lots/Playground
Water Access N
Accessibility None
Porch Deck(s), Patio(s)
Attached Garage 2
Total Parking Spaces 2
Garage Y
Building
Story 3+
Sewer Public Sewer
Water Public
Architectural Style Colonial
Level or Stories 3+
Additional Building Above Grade, Below Grade
New Construction N
Schools
School District Fairfax County Public Schools
Others
HOA Fee Include Common Area Maintenance,Lawn Maintenance,Management,Road Maintenance,Snow Removal,Trash
Senior Community No
Tax ID 0452 22 0064
Ownership Fee Simple
SqFt Source Estimated
Horse Property N
Special Listing Condition Standard
Read Less
Want to know what your home might be worth? Contact us for a FREE valuation!

Our team is ready to help you sell your home for the highest possible price ASAP

Bought with Chul Kim • Samson Properties
GET MORE INFORMATION





