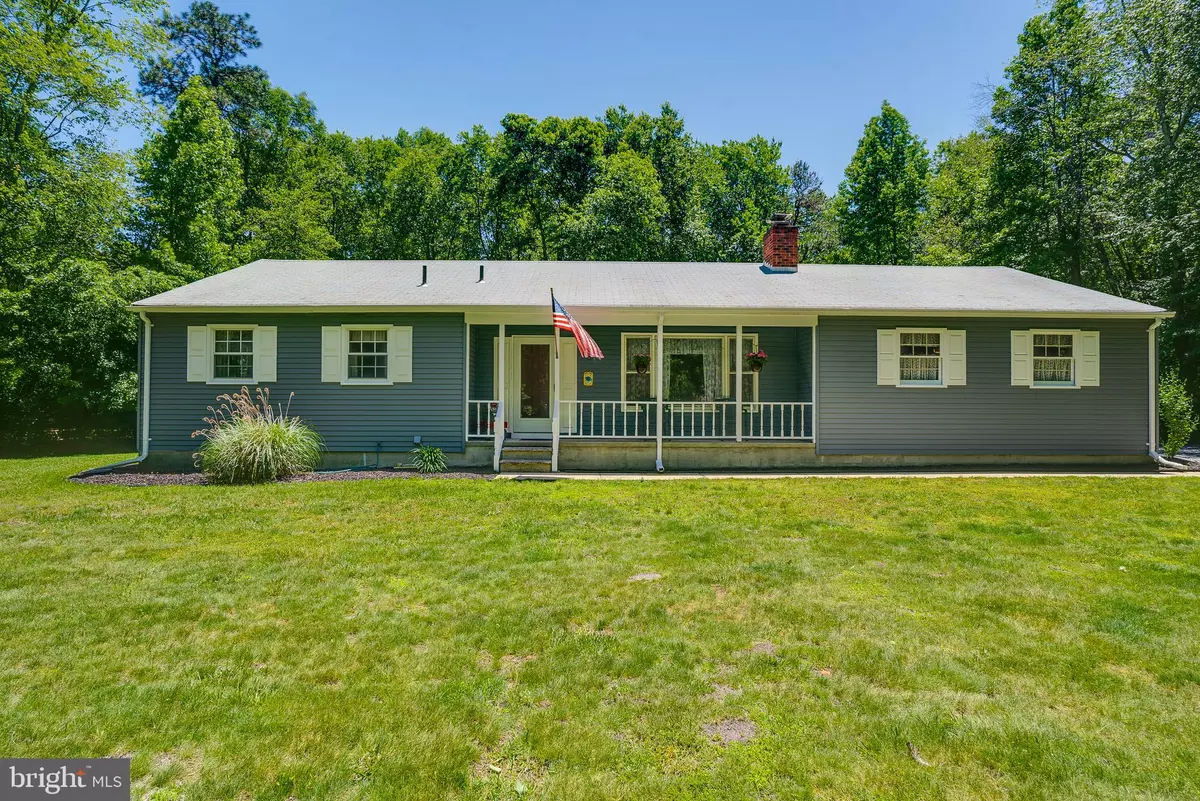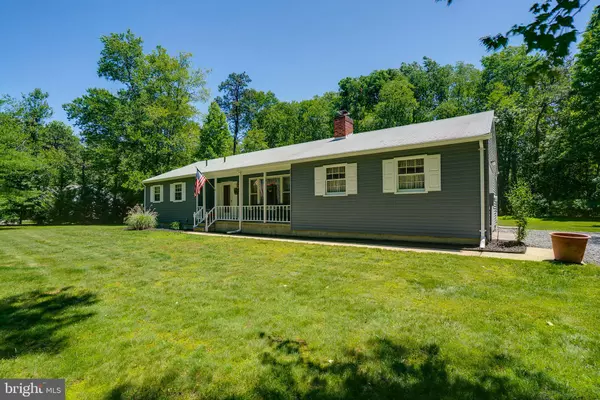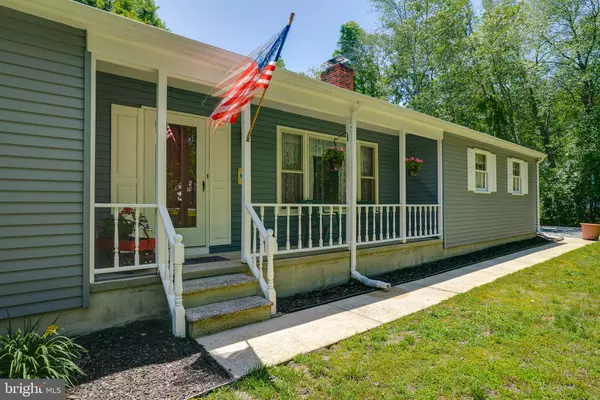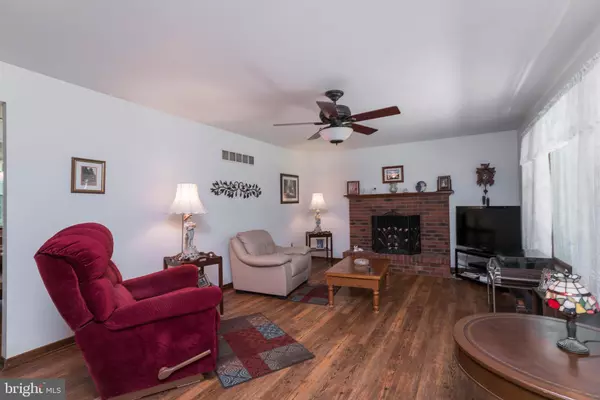$238,000
$245,000
2.9%For more information regarding the value of a property, please contact us for a free consultation.
3 FALCON DR Southampton, NJ 08088
3 Beds
2 Baths
1,500 SqFt
Key Details
Sold Price $238,000
Property Type Single Family Home
Sub Type Detached
Listing Status Sold
Purchase Type For Sale
Square Footage 1,500 sqft
Price per Sqft $158
Subdivision Ridgetree
MLS Listing ID NJBL347684
Sold Date 08/09/19
Style Ranch/Rambler
Bedrooms 3
Full Baths 2
HOA Y/N N
Abv Grd Liv Area 1,500
Originating Board BRIGHT
Year Built 1975
Annual Tax Amount $5,227
Tax Year 2019
Lot Size 0.517 Acres
Acres 0.52
Lot Dimensions 85.00 x 265.00
Property Description
Come and see this bright and sunny 1 story Rancher in Southampton. Experience the ease of having everything on 1 floor. Walk up to the cute covered front porch perfect for early morning coffee or an after dinner drink. Step inside to a very large living room with lots of natural light, laminate flooring with a distressed pine look, and a great big Brick wood burning fireplace. The kicthen is modern and spacious. Shaker style cabinets, stone counter tops, newer appliances, and vinyl flooring. This kitchen offers plenty of counter space to cook and a separate eat in area. From the kitchen enter into the best room in the house, the family room. Enclosed in floor to ceiling windows allowing plenty of natural sunlight, 2 ceiling fans, and access to a great big yard that backs up to woods and trees. This is the room for everything, napping, reading, watching TV, or just relaxing. The main bedroom is very large with plenty of closet space and a very nice 3 pc stall shower bath. There are 2 additional bedrooms and a full bath that complete the 1st floor layout. Additional features include central air, newer laminate flooring, vinyl windows, 1.5 car garage with remote access, new gravel driveway, new carpets and painting. This home is a must see. Come and visit with us today!
Location
State NJ
County Burlington
Area Southampton Twp (20333)
Zoning RDPL
Rooms
Other Rooms Living Room, Dining Room, Kitchen, Family Room, Laundry, Bathroom 1, Bathroom 2
Main Level Bedrooms 3
Interior
Interior Features Family Room Off Kitchen, Attic, Ceiling Fan(s), Dining Area, Kitchen - Eat-In, Primary Bath(s)
Hot Water Oil
Heating Forced Air
Cooling Central A/C
Fireplaces Number 1
Fireplaces Type Brick, Wood
Equipment Built-In Microwave, Built-In Range, Dishwasher, Dryer, Dryer - Electric, Oven - Self Cleaning, Oven/Range - Electric, Refrigerator, Washer, Water Heater
Fireplace Y
Appliance Built-In Microwave, Built-In Range, Dishwasher, Dryer, Dryer - Electric, Oven - Self Cleaning, Oven/Range - Electric, Refrigerator, Washer, Water Heater
Heat Source Oil
Laundry Main Floor
Exterior
Parking Features Garage - Side Entry, Garage Door Opener, Inside Access, Oversized
Garage Spaces 12.0
Utilities Available Cable TV, Cable TV Available, Electric Available, Natural Gas Available, Phone
Water Access N
View Trees/Woods
Roof Type Architectural Shingle
Accessibility None
Attached Garage 2
Total Parking Spaces 12
Garage Y
Building
Story 1
Sewer On Site Septic
Water Well
Architectural Style Ranch/Rambler
Level or Stories 1
Additional Building Above Grade, Below Grade
New Construction N
Schools
School District Lenape Regional High
Others
Senior Community No
Tax ID 33-02401 02-00002
Ownership Fee Simple
SqFt Source Assessor
Acceptable Financing Cash, Conventional, FHA, VA
Horse Property N
Listing Terms Cash, Conventional, FHA, VA
Financing Cash,Conventional,FHA,VA
Special Listing Condition Standard
Read Less
Want to know what your home might be worth? Contact us for a FREE valuation!

Our team is ready to help you sell your home for the highest possible price ASAP

Bought with Arlene V Elefante • Weichert Realtors-Burlington

GET MORE INFORMATION





