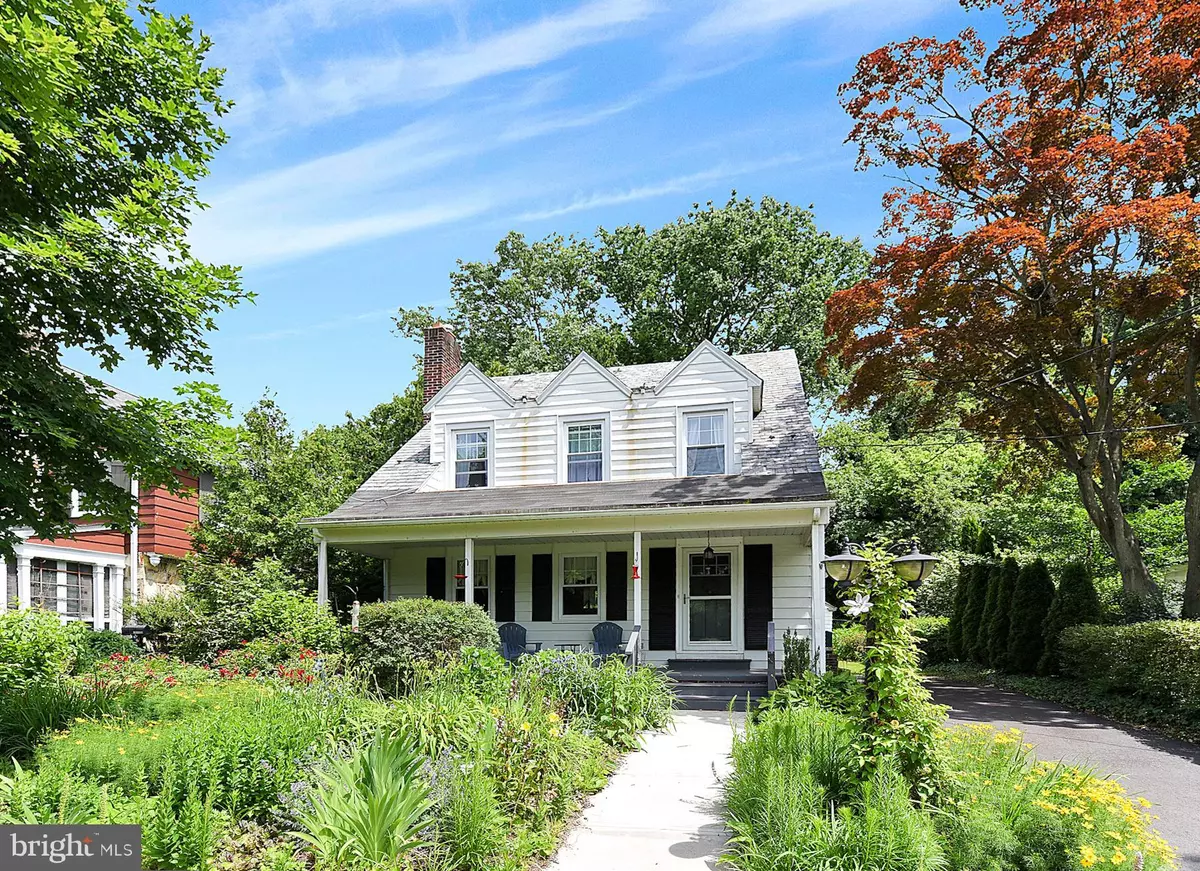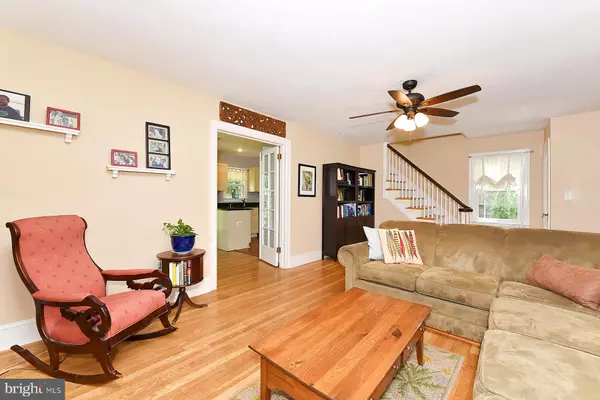$172,900
$169,900
1.8%For more information regarding the value of a property, please contact us for a free consultation.
32 ABERNETHY DR Trenton, NJ 08618
3 Beds
2 Baths
1,300 SqFt
Key Details
Sold Price $172,900
Property Type Single Family Home
Sub Type Detached
Listing Status Sold
Purchase Type For Sale
Square Footage 1,300 sqft
Price per Sqft $133
Subdivision Glen Afton
MLS Listing ID NJME279988
Sold Date 08/28/19
Style Traditional
Bedrooms 3
Full Baths 1
Half Baths 1
HOA Y/N N
Abv Grd Liv Area 1,300
Originating Board BRIGHT
Year Built 1930
Annual Tax Amount $6,756
Tax Year 2018
Lot Size 4,760 Sqft
Acres 0.11
Lot Dimensions 40.00 x 119.00
Property Description
The one you've been waiting for! Incredibly charming single family home with gorgeous yard in picturesque location along the D & R canal, part of an attractive community of historic houses and friendly, caring neighbors. Quiet Glen Afton boasts an eclectic array of single family homes, most of them built in the 20s and 30s, each one unique. This house was built in 1930 and you will not find a more delightful and well appointed property anywhere at this price point. For more than a decade this home has been lovingly occupied and responsibly maintained by its current owners. Among their many upgrades, the heating system was converted from oil to natural gas, and a new furnace and hot water heater installed (2008). The eat-in kitchen was thoroughly renovated into a fresh, welcoming space featuring granite countertops, new cabinets, new cork flooring, stainless steel appliances (refrigerator and built-in microwave included in the sale), as well as new electric, all 2008. All eighteen windows in the house were replaced (2008). The full bath was entirely remodeled in 2013, and all the plumbing in the house was upgraded in 2013 as well. Most of the interior has been painted since 2015. The slate roof has been maintained throughout owners' residency. The long driveway was resealed in 2014 and a new front walkway and stairs constructed in 2018. The property also boasts a detached garage, unfinished basement, and large, high-ceilinged attic that provide ample storage space. Allergy sufferers will appreciate that this house has NO carpeting--real hardwood throughout (except for cork in kitchen and dining room and tile in bath). The house is fully equipped with a state of the art home security system including motion detectors. The front yard is lavishly planted and requires virtually no maintenance. The backyard consists of a paver patio and grassy lawn that backs up to the Delaware & Raritan Canal. That's right, grab your kayak and go paddling in your own backyard after work, or take a relaxing walk down the towpath. On the other side of the canal are the stunning grounds of the Trenton Country Club--what a backdrop! The setting is truly shockingly beautiful. Forty-five minutes to Center City Philadelphia, 90 minutes to New York City. Thirty minutes to downtown Princeton, twenty minutes to Lambertville/New Hope, fifteen minutes to either TCNJ or Rider, ten minutes to downtown Trenton and the train station. Less than an hour to the Jersey shore at Belmar. Please note: NO flood insurance is required at this location, which is on a hill! Come see it and be amazed.
Location
State NJ
County Mercer
Area Trenton City (21111)
Zoning RES
Direction Southwest
Rooms
Other Rooms Living Room, Dining Room, Primary Bedroom, Bedroom 2, Kitchen, Bathroom 3
Basement Unfinished
Interior
Interior Features Combination Kitchen/Dining, Upgraded Countertops, Wood Floors
Heating Baseboard - Hot Water
Cooling Wall Unit
Flooring Wood, Tile/Brick, Other
Fireplaces Number 1
Equipment Dishwasher, Dryer - Gas, Washer, Water Heater, Refrigerator, Range Hood, Oven/Range - Gas
Furnishings No
Fireplace Y
Window Features Replacement
Appliance Dishwasher, Dryer - Gas, Washer, Water Heater, Refrigerator, Range Hood, Oven/Range - Gas
Heat Source Natural Gas
Laundry Basement
Exterior
Exterior Feature Patio(s)
Parking Features Garage - Front Entry
Garage Spaces 3.0
Water Access N
View Canal
Roof Type Slate,Shingle
Accessibility None
Porch Patio(s)
Total Parking Spaces 3
Garage Y
Building
Story 2
Sewer Public Sewer
Water Public
Architectural Style Traditional
Level or Stories 2
Additional Building Above Grade, Below Grade
New Construction N
Schools
High Schools Trenton Central
School District Trenton Public Schools
Others
Pets Allowed Y
Senior Community No
Tax ID 11-36001-00021
Ownership Fee Simple
SqFt Source Assessor
Security Features Carbon Monoxide Detector(s),Exterior Cameras,Fire Detection System,Motion Detectors,Monitored,Security System,Smoke Detector
Acceptable Financing FHA, Cash, Conventional, VA
Horse Property N
Listing Terms FHA, Cash, Conventional, VA
Financing FHA,Cash,Conventional,VA
Special Listing Condition Standard
Pets Allowed Cats OK, Dogs OK
Read Less
Want to know what your home might be worth? Contact us for a FREE valuation!

Our team is ready to help you sell your home for the highest possible price ASAP

Bought with Deborah Hornstra • Coldwell Banker Residential Brokerage - Princeton

GET MORE INFORMATION





