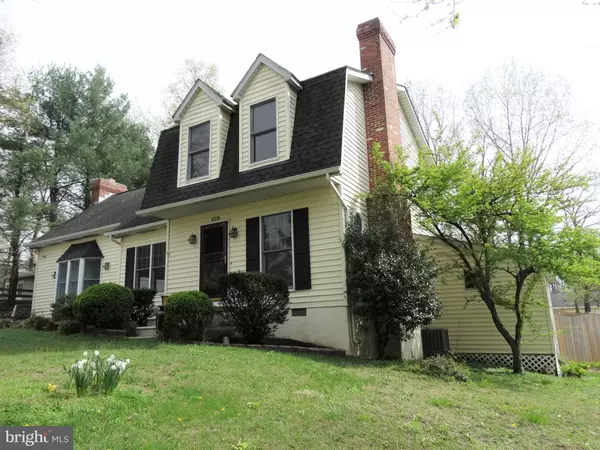$275,000
$275,000
For more information regarding the value of a property, please contact us for a free consultation.
109 OVERVIEW CT Stephens City, VA 22655
4 Beds
3 Baths
2,072 SqFt
Key Details
Sold Price $275,000
Property Type Single Family Home
Sub Type Detached
Listing Status Sold
Purchase Type For Sale
Square Footage 2,072 sqft
Price per Sqft $132
Subdivision Ridgefield
MLS Listing ID VAFV150030
Sold Date 08/23/19
Style Colonial
Bedrooms 4
Full Baths 2
Half Baths 1
HOA Y/N N
Abv Grd Liv Area 2,072
Originating Board BRIGHT
Year Built 1983
Annual Tax Amount $1,252
Tax Year 2018
Property Description
Wonderful, well cared for home in a private setting. Enjoy all the many updating and remodeling that this home has to offer. Colonial 4 bedrooms, 2.5 bath with a pool ! Open eat in Kitchen has been remodeled with granite counter tops, new appliances, cherry cabinets, eat at bar. Hardwood floors flow through out the main floor. Charming separate dining room with private pellet stove and 2 octagon windows. Large family room with vaulted ceilings, bay window, french doors and floor to ceiling brick pellet stove fireplace for your family gatherings. Main level bedroom has Hardwood floors. 3 bedrooms upstairs, Master has 2 closets, private bath. Home has been freshly painted, new front door, back sliding door with inlayed blinds, newer hot water heater, metal roof & 2 roof ridges. New fenced in back yard, 3 sheds as well. Pool and pool equipment is being sold as-is. Newer pool cover, diving board, pool filter
Location
State VA
County Frederick
Zoning RP
Rooms
Other Rooms Dining Room, Kitchen, Family Room, Bedroom 1
Main Level Bedrooms 1
Interior
Interior Features Breakfast Area, Carpet, Ceiling Fan(s), Entry Level Bedroom, Family Room Off Kitchen, Floor Plan - Traditional, Kitchen - Eat-In, Pantry, Recessed Lighting, WhirlPool/HotTub, Window Treatments, Wood Floors, Wood Stove
Hot Water Electric
Heating Heat Pump(s)
Cooling Central A/C, Ceiling Fan(s)
Flooring Hardwood, Ceramic Tile, Carpet
Fireplaces Number 2
Fireplaces Type Mantel(s)
Equipment Built-In Microwave, Built-In Range, Dishwasher, Disposal, Dryer, Exhaust Fan, Microwave, Refrigerator, Range Hood, Stove, Washer/Dryer Hookups Only, Washer
Furnishings No
Fireplace Y
Appliance Built-In Microwave, Built-In Range, Dishwasher, Disposal, Dryer, Exhaust Fan, Microwave, Refrigerator, Range Hood, Stove, Washer/Dryer Hookups Only, Washer
Heat Source Electric
Laundry Main Floor, Dryer In Unit, Washer In Unit
Exterior
Fence Wood
Pool In Ground, Fenced, Heated
Water Access N
View Trees/Woods
Accessibility None
Garage N
Building
Story 2
Sewer Public Sewer
Water Public
Architectural Style Colonial
Level or Stories 2
Additional Building Above Grade, Below Grade
Structure Type Vaulted Ceilings
New Construction N
Schools
High Schools Sherando
School District Frederick County Public Schools
Others
Senior Community No
Tax ID 85C 1 2 70
Ownership Fee Simple
SqFt Source Assessor
Acceptable Financing Cash, Conventional, FHA, VA
Horse Property N
Listing Terms Cash, Conventional, FHA, VA
Financing Cash,Conventional,FHA,VA
Special Listing Condition Standard
Read Less
Want to know what your home might be worth? Contact us for a FREE valuation!

Our team is ready to help you sell your home for the highest possible price ASAP

Bought with Tonia L Carone • Long & Foster Real Estate, Inc.

GET MORE INFORMATION





