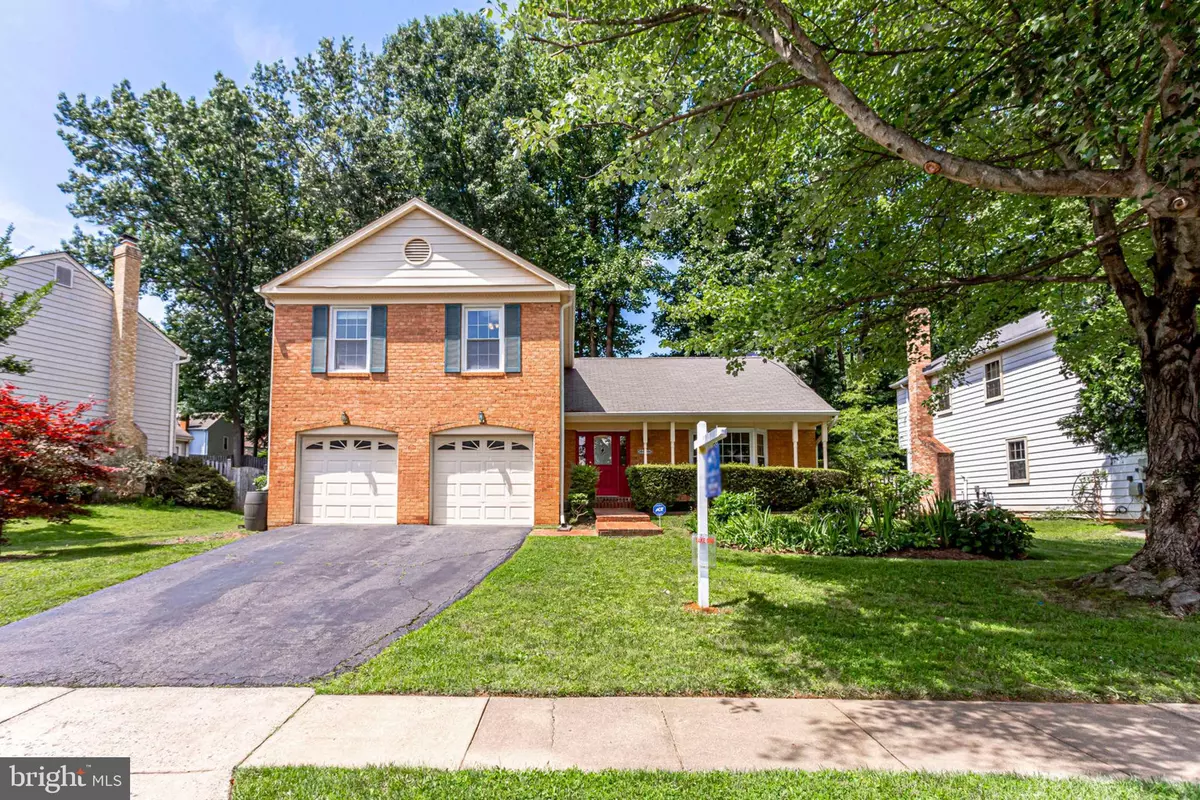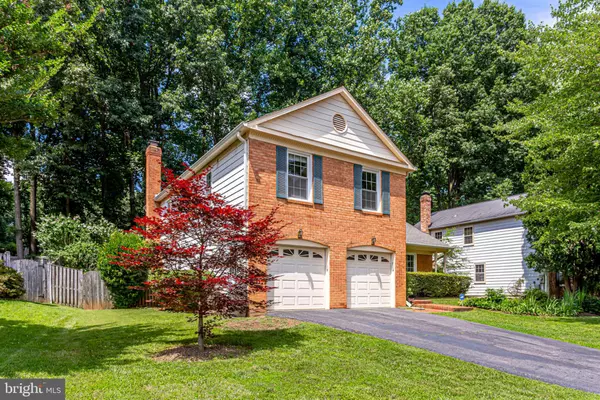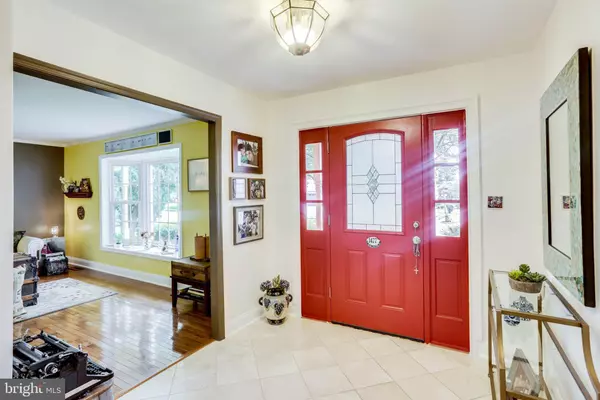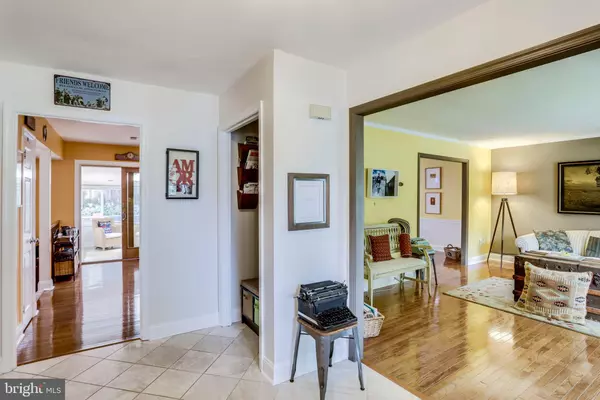$695,000
$699,900
0.7%For more information regarding the value of a property, please contact us for a free consultation.
8466 NICOLE CT Annandale, VA 22003
6 Beds
4 Baths
2,954 SqFt
Key Details
Sold Price $695,000
Property Type Single Family Home
Sub Type Detached
Listing Status Sold
Purchase Type For Sale
Square Footage 2,954 sqft
Price per Sqft $235
Subdivision Prosperity Heights
MLS Listing ID VAFX1073960
Sold Date 08/27/19
Style Colonial
Bedrooms 6
Full Baths 3
Half Baths 1
HOA Fees $36/ann
HOA Y/N Y
Abv Grd Liv Area 2,140
Originating Board BRIGHT
Year Built 1979
Annual Tax Amount $7,610
Tax Year 2019
Lot Size 8,461 Sqft
Acres 0.19
Property Description
6 Bedrooms and 3.5 baths in Cul-De-Sac.2900 Total Finished Square Feet. This is a rare find at this price in this LOCATION. 07/ 2019 New A/C and furnace Systems with 10 years warranty in parts and 2 years warranty in labor. Extremely well kept home features hardwood floors in 1st and 2nd levels. Designer gourmet kitchen with costume made cabinets, top of the line stainless steel appliances, recessed lighting, skylights and granite counter tops. This home is perfect to entertain, the outdoor space is filled with taste, spectacular landscaping and high quality materials. Huge 590+ sqf pavers patio and 330+ sqf Bi-level deck built with Zuri composite material holds a 50 years warranty. All baths were remodeled and the second level floors are pure Brazilian cedar hardwood floors. (owner is giving away 150 sqf for you to install wherever you want). New roof at home addition was installed this week. Come and feel at home instantly.
Location
State VA
County Fairfax
Zoning 131
Rooms
Other Rooms Living Room, Dining Room, Primary Bedroom, Sitting Room, Bedroom 2, Bedroom 3, Kitchen, Family Room, Foyer, Bedroom 1, Exercise Room, Laundry, Other, Utility Room, Bathroom 1, Bathroom 2, Primary Bathroom, Half Bath
Basement Connecting Stairway, Daylight, Full, Fully Finished, Full, Interior Access
Interior
Interior Features Breakfast Area, Ceiling Fan(s), Combination Kitchen/Living, Combination Dining/Living, Dining Area, Family Room Off Kitchen, Formal/Separate Dining Room, Kitchen - Gourmet, Kitchen - Island, Pantry, Recessed Lighting, Skylight(s), Upgraded Countertops, Window Treatments, Wood Floors
Hot Water Natural Gas
Heating Heat Pump(s)
Cooling Central A/C
Flooring Ceramic Tile, Hardwood
Fireplaces Number 1
Fireplaces Type Wood
Equipment Built-In Microwave, Cooktop, Dishwasher, Disposal, Dryer - Front Loading, Exhaust Fan, Icemaker, Oven - Self Cleaning, Oven/Range - Electric, Refrigerator, Stainless Steel Appliances, Washer - Front Loading
Furnishings No
Fireplace Y
Window Features Skylights
Appliance Built-In Microwave, Cooktop, Dishwasher, Disposal, Dryer - Front Loading, Exhaust Fan, Icemaker, Oven - Self Cleaning, Oven/Range - Electric, Refrigerator, Stainless Steel Appliances, Washer - Front Loading
Heat Source Electric
Exterior
Parking Features Covered Parking, Garage - Front Entry, Garage Door Opener, Inside Access
Garage Spaces 2.0
Fence Privacy, Wood, Fully
Water Access N
Roof Type Shingle
Accessibility 2+ Access Exits, 32\"+ wide Doors, >84\" Garage Door, Level Entry - Main
Attached Garage 2
Total Parking Spaces 2
Garage Y
Building
Story 3+
Sewer Public Septic, Public Sewer
Water Public
Architectural Style Colonial
Level or Stories 3+
Additional Building Above Grade, Below Grade
New Construction N
Schools
Elementary Schools Camelot
Middle Schools Jackson
High Schools Falls Church
School District Fairfax County Public Schools
Others
Senior Community No
Tax ID 0591 27 0044
Ownership Fee Simple
SqFt Source Estimated
Special Listing Condition Standard
Read Less
Want to know what your home might be worth? Contact us for a FREE valuation!

Our team is ready to help you sell your home for the highest possible price ASAP

Bought with Joy L Deevy • Compass

GET MORE INFORMATION





