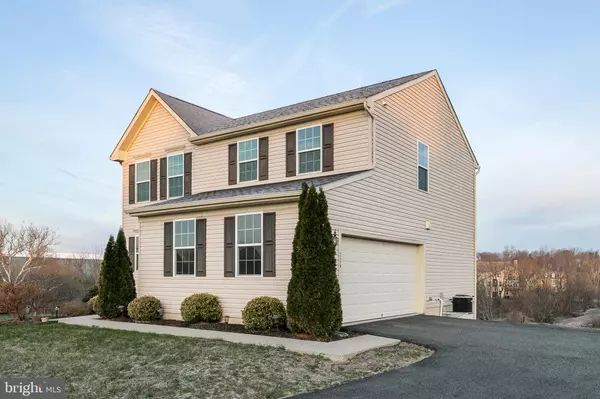$249,900
$254,900
2.0%For more information regarding the value of a property, please contact us for a free consultation.
116 MEADOWSIDE DR Douglassville, PA 19518
3 Beds
4 Baths
2,152 SqFt
Key Details
Sold Price $249,900
Property Type Single Family Home
Sub Type Detached
Listing Status Sold
Purchase Type For Sale
Square Footage 2,152 sqft
Price per Sqft $116
Subdivision High Meadow
MLS Listing ID PABK338550
Sold Date 08/26/19
Style Colonial
Bedrooms 3
Full Baths 2
Half Baths 2
HOA Y/N N
Abv Grd Liv Area 2,152
Originating Board BRIGHT
Year Built 2013
Annual Tax Amount $7,914
Tax Year 2018
Lot Size 1.480 Acres
Acres 1.48
Lot Dimensions 0.00 x 0.00
Property Description
Impeccable move in ready 3 bedroom, 4 bath Colonial home was recently remodeled in 2017 to include hardwood flooring throughout the first floor, leading to the completely updated kitchen. The first floor receives plenty of natural lighting with stunning hilltop views. The kitchen and mudroom feature contemporary low-maintenance tile flooring. The large composite deck was installed this past year. All four bathrooms have been remodeled, which includes two full baths on the second floor and a half bath on both the main and lower levels. The master suite features a large, spacious walk-in closet and master bath. The second-floor laundry room means never having to lug laundry downstairs. The fully-finished basement adds additional square footage with many possibilities and features a sunny walkout to the large backyard. This home is conveniently located in Daniel Boone School District. This home is close to major roadways 422, 662, 100, PA Turnpike, Philadelphia Premium Outlets, King of Prussia and all major areas.
Location
State PA
County Berks
Area Amity Twp (10224)
Zoning RESIDENTIAL
Rooms
Other Rooms Bedroom 2, Bedroom 3, Kitchen, Basement, Bedroom 1, Great Room, Laundry, Mud Room, Bathroom 1, Bathroom 2
Basement Full
Interior
Heating Forced Air
Cooling Central A/C
Flooring Hardwood, Carpet, Tile/Brick
Equipment Dishwasher, Refrigerator, Disposal, Water Heater, Oven/Range - Gas, Built-In Microwave
Fireplace N
Appliance Dishwasher, Refrigerator, Disposal, Water Heater, Oven/Range - Gas, Built-In Microwave
Heat Source Natural Gas
Laundry Upper Floor
Exterior
Parking Features Garage - Side Entry
Garage Spaces 5.0
Utilities Available Cable TV, Electric Available
Water Access N
Roof Type Shingle
Accessibility None
Attached Garage 2
Total Parking Spaces 5
Garage Y
Building
Story 2
Sewer Public Sewer
Water Public
Architectural Style Colonial
Level or Stories 2
Additional Building Above Grade, Below Grade
New Construction N
Schools
Middle Schools Daniel Boone
High Schools Daniel Boone
School District Daniel Boone Area
Others
Senior Community No
Tax ID 24-5365-19-70-0203
Ownership Fee Simple
SqFt Source Assessor
Acceptable Financing Cash, Conventional, FHA, VA
Horse Property N
Listing Terms Cash, Conventional, FHA, VA
Financing Cash,Conventional,FHA,VA
Special Listing Condition Standard
Read Less
Want to know what your home might be worth? Contact us for a FREE valuation!

Our team is ready to help you sell your home for the highest possible price ASAP

Bought with Lauren Kern • C-21 Park Road Realtors

GET MORE INFORMATION





