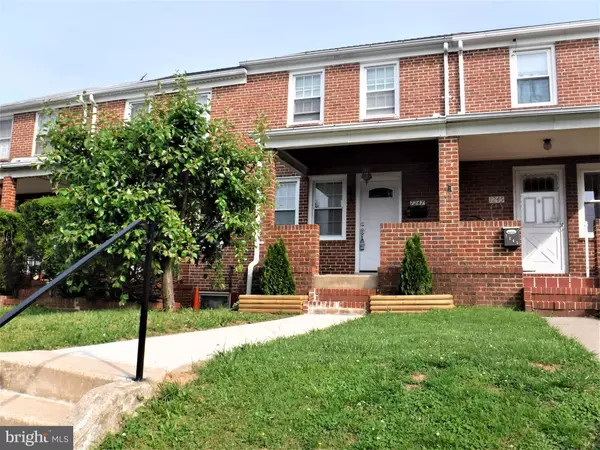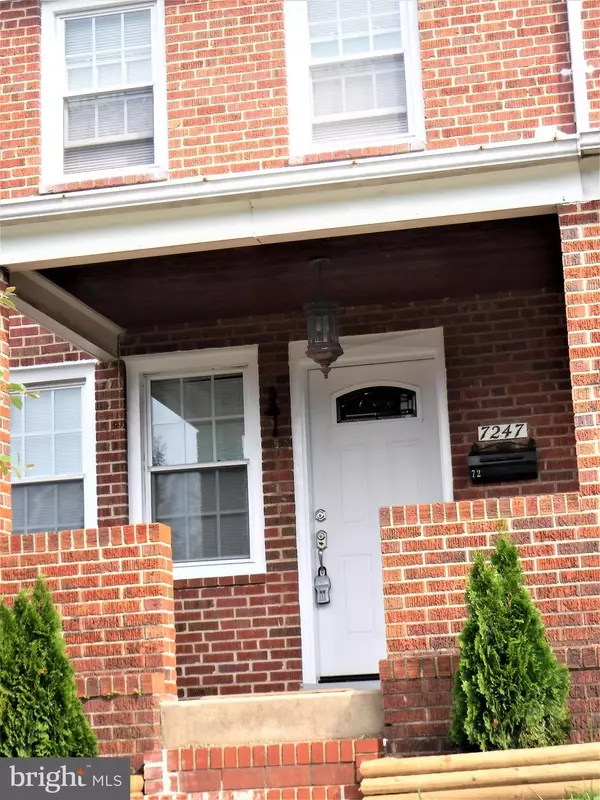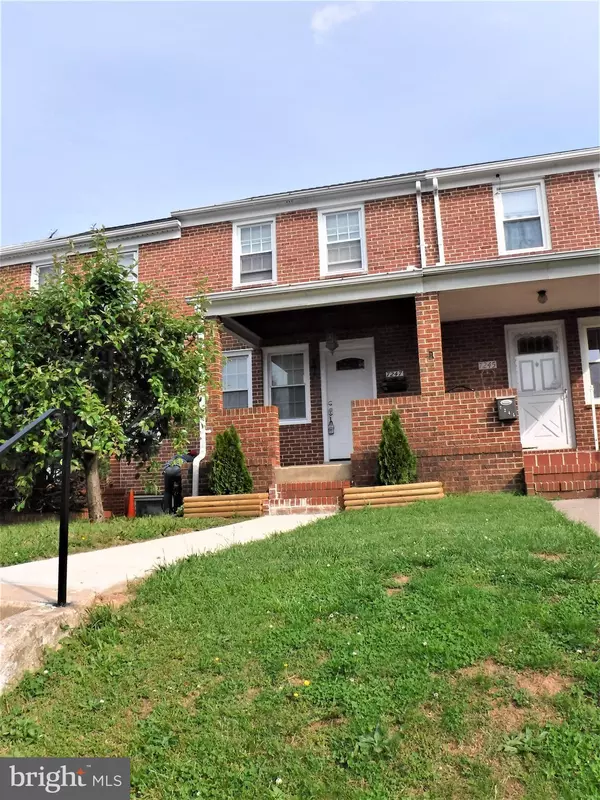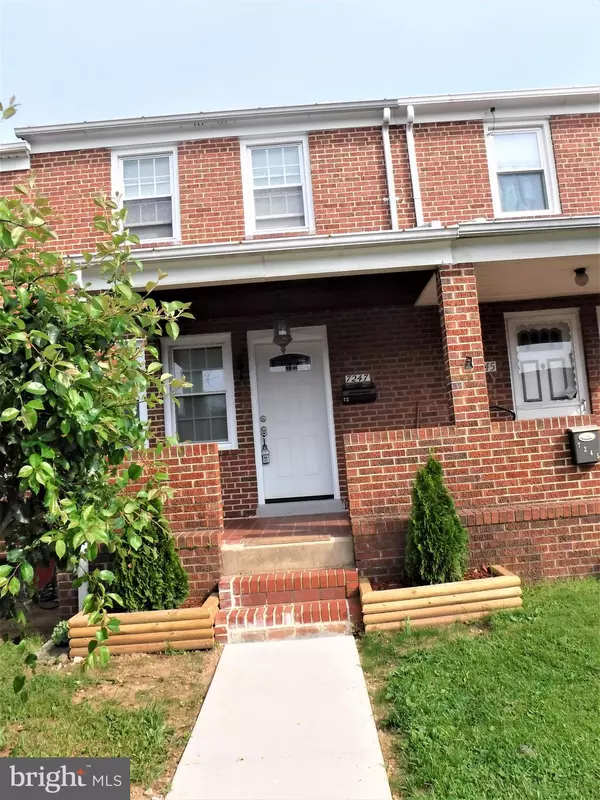$149,000
$149,000
For more information regarding the value of a property, please contact us for a free consultation.
7247 GOUGH ST Baltimore, MD 21224
2 Beds
2 Baths
996 SqFt
Key Details
Sold Price $149,000
Property Type Townhouse
Sub Type Interior Row/Townhouse
Listing Status Sold
Purchase Type For Sale
Square Footage 996 sqft
Price per Sqft $149
Subdivision Eastwood
MLS Listing ID MDBC458756
Sold Date 08/27/19
Style Other
Bedrooms 2
Full Baths 2
HOA Y/N N
Abv Grd Liv Area 896
Originating Board BRIGHT
Year Built 1954
Annual Tax Amount $1,849
Tax Year 2018
Lot Size 1,600 Sqft
Acres 0.04
Property Description
This beautifully renovated home has everything you could want and more...Not 1 but 2 top of the line kitchens with granite counter tops, deep sinks with sprayer faucet, upstairs has maple cabinets, SS side by side refrigerator with ice & water in the door & SS 5 burner gas stove with griddle attachment. Lots of cabinet space, pantry & beautiful tile back splash upstairs. Hardwood floors throughout & laminate in the basement. New front loading washer & dryer! 100 amp electrical service, sump pump, crown molding throughout the house & chair rail in the living room & dining room. Parking pad in back so you never have to worry about not having a parking space! Attic with flooring, skylight in upstairs bathroom & 2nd bedroom as 2 closets. The basement is opened up to make it a wonderfully open floor plan. You will be tickled pink over this remodeled home!!!
Location
State MD
County Baltimore
Zoning RESIDENTIAL
Rooms
Other Rooms Living Room, Dining Room, Primary Bedroom, Bedroom 2, Kitchen, Family Room, Basement, Laundry, Bathroom 1, Attic
Basement Full
Interior
Interior Features 2nd Kitchen, Attic, Chair Railings, Crown Moldings, Dining Area, Floor Plan - Open, Kitchen - Gourmet, Pantry, Recessed Lighting, Skylight(s), Wood Floors
Hot Water Natural Gas
Heating Forced Air
Cooling Central A/C
Flooring Hardwood, Laminated
Equipment Built-In Microwave, Dryer - Front Loading, ENERGY STAR Clothes Washer, ENERGY STAR Refrigerator, Exhaust Fan, Icemaker, Oven/Range - Gas, Oven/Range - Electric, Range Hood, Refrigerator, Six Burner Stove, Stainless Steel Appliances, Washer - Front Loading, Water Heater
Fireplace N
Appliance Built-In Microwave, Dryer - Front Loading, ENERGY STAR Clothes Washer, ENERGY STAR Refrigerator, Exhaust Fan, Icemaker, Oven/Range - Gas, Oven/Range - Electric, Range Hood, Refrigerator, Six Burner Stove, Stainless Steel Appliances, Washer - Front Loading, Water Heater
Heat Source Natural Gas
Laundry Basement
Exterior
Exterior Feature Porch(es)
Fence Chain Link, Rear
Utilities Available Fiber Optics Available
Water Access N
Accessibility None
Porch Porch(es)
Garage N
Building
Story 3+
Sewer Public Sewer
Water Public
Architectural Style Other
Level or Stories 3+
Additional Building Above Grade, Below Grade
New Construction N
Schools
School District Baltimore County Public Schools
Others
Senior Community No
Tax ID 04121214065290
Ownership Fee Simple
SqFt Source Estimated
Security Features Smoke Detector
Acceptable Financing Cash, Conventional, FHA, VA
Horse Property N
Listing Terms Cash, Conventional, FHA, VA
Financing Cash,Conventional,FHA,VA
Special Listing Condition Standard
Read Less
Want to know what your home might be worth? Contact us for a FREE valuation!

Our team is ready to help you sell your home for the highest possible price ASAP

Bought with Brenda Rodriguez • Keller Williams Gateway LLC
GET MORE INFORMATION





