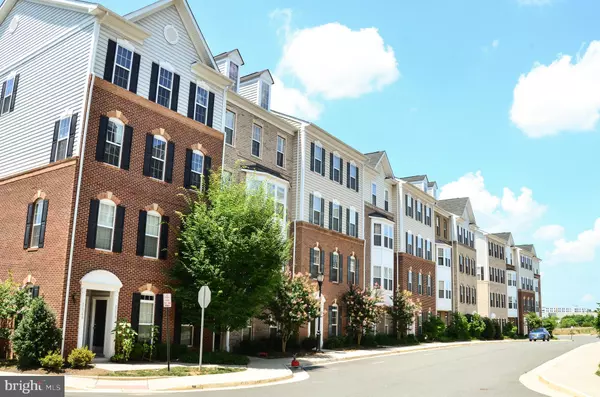$430,000
$440,000
2.3%For more information regarding the value of a property, please contact us for a free consultation.
22357 CONCORD STATION TER Ashburn, VA 20148
3 Beds
3 Baths
2,684 SqFt
Key Details
Sold Price $430,000
Property Type Condo
Sub Type Condo/Co-op
Listing Status Sold
Purchase Type For Sale
Square Footage 2,684 sqft
Price per Sqft $160
Subdivision Residences At Dulles Prk
MLS Listing ID VALO390834
Sold Date 08/26/19
Style Other
Bedrooms 3
Full Baths 2
Half Baths 1
Condo Fees $275/mo
HOA Y/N Y
Abv Grd Liv Area 2,684
Originating Board BRIGHT
Year Built 2013
Annual Tax Amount $4,009
Tax Year 2018
Property Description
Luxury Living! Commuters Delight! Welcome home! Park your car, just steps to future Silver Line Metro. Minutes to route 267 access. Gorgeous 2700 S/F, 3 BDR, 2FB, 1HB garage townhome. Sleek finishes with all the upgrades you expect. Open floor plan for a contemporary lifestyle. Beautiful hardwoods through out the main level. Gourmet kitchen; open concept floor plan, hardwoods, granite counters, top of the line stainless steal appliances, double ovens, large center island, large pantry. Kitchen opens to balcony. Spacious master suite with two expansive walk in closets. Custom en suite master bath, elegant spa like design. Convenient upper level laundry. Great opportunity to own in this sought after community. Enjoy a wonderful lifestyle and start building equity before the Metro pricing is here!
Location
State VA
County Loudoun
Zoning RESIDENTIAL
Rooms
Other Rooms Living Room, Dining Room, Bedroom 2, Bedroom 3, Kitchen, Foyer, Bedroom 1, Laundry, Bathroom 1, Bathroom 2
Interior
Interior Features Breakfast Area, Carpet, Dining Area, Family Room Off Kitchen, Floor Plan - Open, Kitchen - Gourmet, Kitchen - Island, Kitchen - Table Space, Primary Bath(s), Pantry, Recessed Lighting, Tub Shower, Walk-in Closet(s), Window Treatments, Wood Floors
Heating Forced Air
Cooling Central A/C
Equipment Built-In Microwave, Dishwasher, Disposal, Dryer, Dryer - Front Loading, Exhaust Fan, Icemaker, Oven - Double, Oven - Self Cleaning, Range Hood, Refrigerator, Oven/Range - Gas, Stainless Steel Appliances, Stove, Washer, Washer - Front Loading
Appliance Built-In Microwave, Dishwasher, Disposal, Dryer, Dryer - Front Loading, Exhaust Fan, Icemaker, Oven - Double, Oven - Self Cleaning, Range Hood, Refrigerator, Oven/Range - Gas, Stainless Steel Appliances, Stove, Washer, Washer - Front Loading
Heat Source Natural Gas
Exterior
Parking Features Garage - Rear Entry, Garage Door Opener
Garage Spaces 1.0
Amenities Available Common Grounds
Water Access N
Accessibility None
Attached Garage 1
Total Parking Spaces 1
Garage Y
Building
Story 3+
Sewer Public Septic, Public Sewer
Water Public
Architectural Style Other
Level or Stories 3+
Additional Building Above Grade, Below Grade
New Construction N
Schools
School District Loudoun County Public Schools
Others
HOA Fee Include Common Area Maintenance,Management,Road Maintenance,Snow Removal
Senior Community No
Tax ID 089171228008
Ownership Condominium
Special Listing Condition Standard
Read Less
Want to know what your home might be worth? Contact us for a FREE valuation!

Our team is ready to help you sell your home for the highest possible price ASAP

Bought with Sambasiva Rao Dacherla • National Realty, LLC
GET MORE INFORMATION





