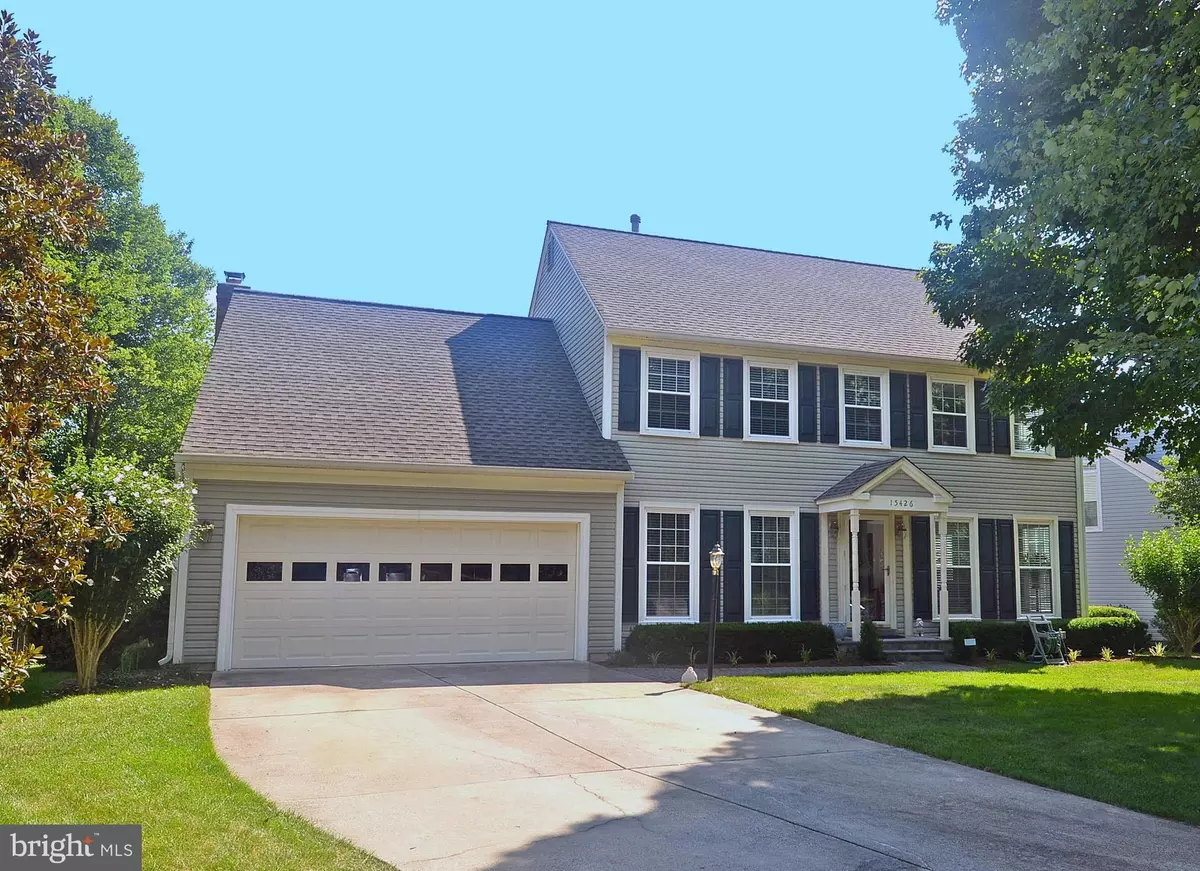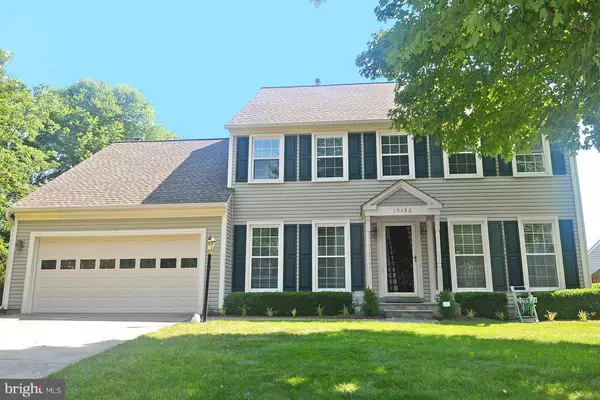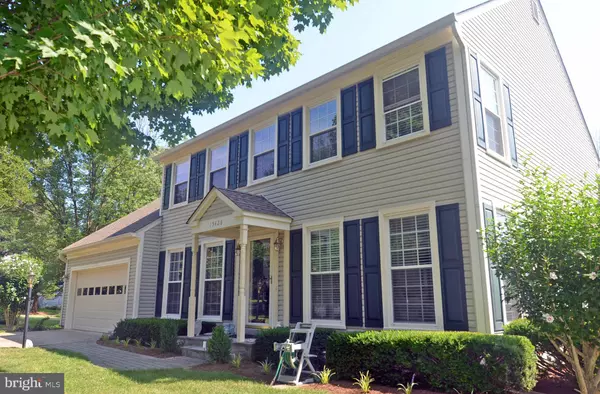$650,000
$650,000
For more information regarding the value of a property, please contact us for a free consultation.
15426 MEHERRIN CT Centreville, VA 20120
4 Beds
4 Baths
3,908 SqFt
Key Details
Sold Price $650,000
Property Type Single Family Home
Sub Type Detached
Listing Status Sold
Purchase Type For Sale
Square Footage 3,908 sqft
Price per Sqft $166
Subdivision Virginia Run
MLS Listing ID VAFX1078360
Sold Date 08/27/19
Style Colonial
Bedrooms 4
Full Baths 3
Half Baths 1
HOA Fees $70/mo
HOA Y/N Y
Abv Grd Liv Area 2,664
Originating Board BRIGHT
Year Built 1988
Annual Tax Amount $6,922
Tax Year 2019
Lot Size 0.361 Acres
Acres 0.36
Property Description
Gracious, Fairfield-built Hampton Model nestled Over 1/3 acre! Large, fenced backyard w/green space & mature trees. Backs to common area & trail! Cul de sac street. Great outdoor living space includes an expansive, 2-tier, low maintenance, composite deck. Gleaming hardwood floors on main & upper levels! Crisp, elegant, moldings. Private, main level study w/built-ins. Bright living room & formal dining room with bay window bump-out. Sunlight cascades through the open kitchen & family room. Wall of windows overlooks the deck & backyard! Kitchen w/granite counters, updated tile floor, pantry, recessed tray ceiling, gas cooktop, double wall oven, S.S. dishwasher & French door refrigerator. Ample cabinet & counter space. Breakfast area w/bay window bump-out flows into the family room offering a cozy, masonry brick FP w/mantel, gas logs, and recessed alcove. Laundry/mud room off the kit. 4 upper lvl BR's incl. the spacious owner suite w/plenty of room for a king size bed & furniture. Private MBR sitting room w/cathedral ceiling, dual skylights, 2nd & 3rd closets & an updated, ensuite BA w/custom tile floor, double vanity w/granite counter, oak linen closet w pull-out hampers, soaking tub, custom tile, skylight & sep. shower. Hall guest BA features a vanity, tub/shower and an enclosed dressing area w/2nd vanity & linen closet. Fully finished basement w/sprawling rec room, wet bar, 2 bonus rooms w/closets, hall storage closets & a full, dual entry BA. Amenity rich, Virginia Run w/pool, tennis, tot lots, miles of trails & more!
Location
State VA
County Fairfax
Zoning 030
Rooms
Other Rooms Living Room, Dining Room, Primary Bedroom, Sitting Room, Bedroom 2, Bedroom 3, Bedroom 4, Kitchen, Family Room, Den, Basement, Breakfast Room, Study, Bathroom 2, Bathroom 3, Bonus Room, Primary Bathroom
Basement Full, Fully Finished
Interior
Interior Features Breakfast Area, Carpet, Ceiling Fan(s), Chair Railings, Crown Moldings, Family Room Off Kitchen, Floor Plan - Open, Formal/Separate Dining Room, Kitchen - Gourmet, Primary Bath(s), Pantry, Recessed Lighting, Skylight(s), Soaking Tub, Upgraded Countertops, Wet/Dry Bar, Window Treatments, Wood Floors
Heating Forced Air, Central
Cooling Central A/C, Ceiling Fan(s), Zoned
Flooring Hardwood, Ceramic Tile, Carpet
Fireplaces Number 1
Fireplaces Type Brick, Mantel(s)
Equipment Cooktop, Cooktop - Down Draft, Dishwasher, Disposal, Icemaker, Oven - Wall, Refrigerator, Oven - Double, Stainless Steel Appliances, Water Heater
Fireplace Y
Window Features Bay/Bow,Double Pane,Skylights
Appliance Cooktop, Cooktop - Down Draft, Dishwasher, Disposal, Icemaker, Oven - Wall, Refrigerator, Oven - Double, Stainless Steel Appliances, Water Heater
Heat Source Natural Gas
Laundry Main Floor
Exterior
Exterior Feature Deck(s)
Parking Features Garage - Front Entry, Garage Door Opener, Inside Access
Garage Spaces 2.0
Fence Split Rail, Rear
Water Access N
Accessibility None
Porch Deck(s)
Attached Garage 2
Total Parking Spaces 2
Garage Y
Building
Lot Description Backs - Open Common Area, Front Yard, Level, Rear Yard
Story 3+
Sewer Public Sewer
Water Public
Architectural Style Colonial
Level or Stories 3+
Additional Building Above Grade, Below Grade
Structure Type Cathedral Ceilings,9'+ Ceilings,Dry Wall,Tray Ceilings
New Construction N
Schools
Elementary Schools Virginia Run
Middle Schools Stone
High Schools Westfield
School District Fairfax County Public Schools
Others
Senior Community No
Tax ID 0534 08 0160
Ownership Fee Simple
SqFt Source Assessor
Special Listing Condition Standard
Read Less
Want to know what your home might be worth? Contact us for a FREE valuation!

Our team is ready to help you sell your home for the highest possible price ASAP

Bought with Katrina M Foard • Keller Williams Realty
GET MORE INFORMATION





