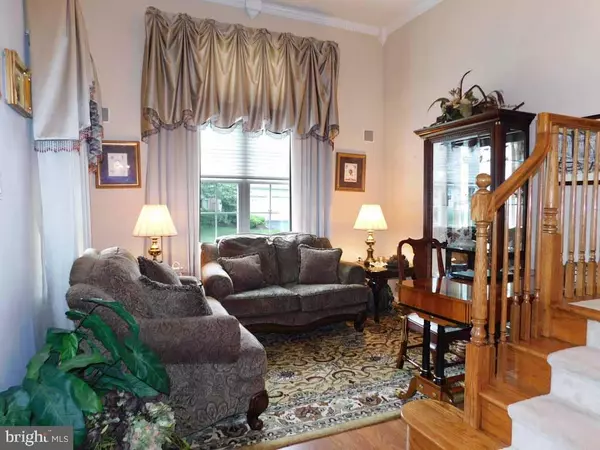$496,000
$496,000
For more information regarding the value of a property, please contact us for a free consultation.
30 YARROW WAY Langhorne, PA 19047
2 Beds
3 Baths
2,204 SqFt
Key Details
Sold Price $496,000
Property Type Single Family Home
Sub Type Detached
Listing Status Sold
Purchase Type For Sale
Square Footage 2,204 sqft
Price per Sqft $225
Subdivision Flowers Mill
MLS Listing ID PABU472488
Sold Date 08/27/19
Style Contemporary
Bedrooms 2
Full Baths 2
Half Baths 1
HOA Fees $180/mo
HOA Y/N Y
Abv Grd Liv Area 2,204
Originating Board BRIGHT
Year Built 2002
Annual Tax Amount $8,071
Tax Year 2019
Lot Size 8,710 Sqft
Acres 0.2
Lot Dimensions 52.00 x 74.00
Property Description
Highly sought after 55+ Flowers Mill now offers a single home with the largest available floor plan at 2,204 sf, the stunning Winterthur Model. The impressive foyer with striking crystal chandelier, open oak staircase, and 2-story ceiling leads to an Elegant Formal Living Room with crown molding details, custom drapery with silhouette shades, a vaulted ceiling, recessed lighting and faux wood laminate flooring. The Formal Dining Room is graced by another crystal chandelier, recessed lighting, double window, wood-look floor and coat closet. The Gourmet Kitchen is a chef's dream come true. Top of the line appliances include a Double Wall Oven with Convection Cooking, Gas Cooktop, Stainless Refrigerator with water/ice dispenser, and built-in microwave. The 42" Upgraded Cherry Cabinetry, granite counters, decorative tin backsplash, an organized pantry, double-stainless sink with new faucet and disposal are sure to wow every chef and baker. The Kitchen Island has a beautiful overhead lighted pot rack, an ideal focal point for gathering family and friends. Open to the kitchen is a desirable Family Room with wood-look floors, cathedral ceiling with recessed lighting, 2 windows with pleated shades and surround sound. The family room opens to a Sunroom Addition featuring tile floors, double windows with custom Roman shades and Sliders that open to maintenance-free 12' x 23' deck with open views. Highly desirable main-level master bedroom has new carpet, volume ceiling and an organized walk-in closet plus an elegant dressing room (could also serve as a den or office). The en-suite master bathroom with double vanity, decorative light fixture, shower and jetted Jacuzzi tub serve as your private oasis. Upstairs is the 2nd bedroom, full bathroom, loft area, and a large storage room. Completing the first level is a powder room, Laundry Room (with shelving and utility sink), and access to the 2-car Garage with more shelving for your storage. Finally, an enormous unfinished basement is pre-plumbed for a bathroom and provides unlimited storage and potential for additional living space. Worth Mentioning: 2017 HVAC; 2016 Water heater; pre-wired for sound system in LR, FR, MBR & Loft; thermostatically controlled attic fan.
Location
State PA
County Bucks
Area Middletown Twp (10122)
Zoning R1
Rooms
Other Rooms Living Room, Dining Room, Primary Bedroom, Bedroom 2, Kitchen, Family Room, Sun/Florida Room, Laundry, Loft, Office, Storage Room
Basement Full, Unfinished, Rough Bath Plumb
Main Level Bedrooms 1
Interior
Interior Features Entry Level Bedroom, Primary Bath(s), Ceiling Fan(s), Family Room Off Kitchen, Kitchen - Eat-In, Kitchen - Island, Pantry, Recessed Lighting, Soaking Tub, Sprinkler System, Stall Shower, Tub Shower, Walk-in Closet(s), Window Treatments
Hot Water Natural Gas
Heating Forced Air
Cooling Central A/C
Flooring Carpet, Ceramic Tile, Laminated
Equipment Built-In Microwave, Cooktop, Dishwasher, Disposal, Dryer, Dryer - Gas, Icemaker, Oven - Wall, Oven/Range - Gas, Oven - Self Cleaning, Oven - Double, Refrigerator, Stainless Steel Appliances, Washer, Water Heater
Fireplace N
Window Features Screens,Vinyl Clad,Sliding,Double Pane
Appliance Built-In Microwave, Cooktop, Dishwasher, Disposal, Dryer, Dryer - Gas, Icemaker, Oven - Wall, Oven/Range - Gas, Oven - Self Cleaning, Oven - Double, Refrigerator, Stainless Steel Appliances, Washer, Water Heater
Heat Source Natural Gas
Laundry Main Floor
Exterior
Parking Features Garage Door Opener, Garage - Front Entry
Garage Spaces 2.0
Amenities Available Club House, Common Grounds, Fitness Center, Game Room, Gated Community, Hot tub, Jog/Walk Path, Meeting Room, Pool - Indoor, Pool - Outdoor, Retirement Community, Tennis Courts
Water Access N
Roof Type Shingle
Accessibility None
Attached Garage 2
Total Parking Spaces 2
Garage Y
Building
Story 1.5
Sewer Public Sewer
Water Public
Architectural Style Contemporary
Level or Stories 1.5
Additional Building Above Grade, Below Grade
Structure Type Vaulted Ceilings,Cathedral Ceilings,9'+ Ceilings
New Construction N
Schools
School District Neshaminy
Others
Pets Allowed Y
HOA Fee Include Common Area Maintenance,Management,Pool(s),Road Maintenance,Security Gate,Snow Removal,Health Club,Recreation Facility,Trash
Senior Community Yes
Age Restriction 55
Tax ID 22-089-237
Ownership Fee Simple
SqFt Source Estimated
Horse Property N
Special Listing Condition Standard
Pets Allowed Number Limit
Read Less
Want to know what your home might be worth? Contact us for a FREE valuation!

Our team is ready to help you sell your home for the highest possible price ASAP

Bought with Elaine S Glauberman • Weichert Realtors

GET MORE INFORMATION





