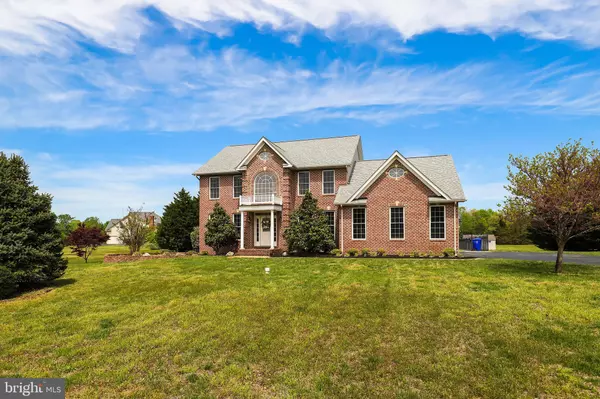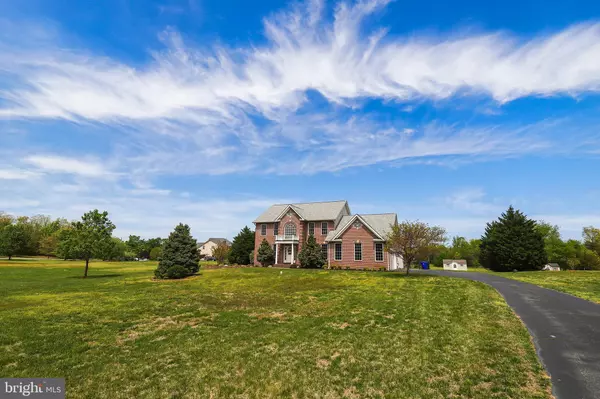$480,000
$499,000
3.8%For more information regarding the value of a property, please contact us for a free consultation.
14590 EVENING STAR CT Hughesville, MD 20637
4 Beds
4 Baths
2,828 SqFt
Key Details
Sold Price $480,000
Property Type Single Family Home
Sub Type Detached
Listing Status Sold
Purchase Type For Sale
Square Footage 2,828 sqft
Price per Sqft $169
Subdivision Lake Jameson Sub
MLS Listing ID MDCH201010
Sold Date 08/26/19
Style Colonial
Bedrooms 4
Full Baths 3
Half Baths 1
HOA Fees $33/ann
HOA Y/N Y
Abv Grd Liv Area 2,828
Originating Board BRIGHT
Year Built 2004
Annual Tax Amount $5,705
Tax Year 2018
Lot Size 3.000 Acres
Acres 3.0
Property Description
Beautiful Colonial on 3 Acres in Lake Jameson Subdivision in Hugesville. Home features Open floor plan with spacious eat-in kitchen with granite counter tops and upgraded cabinetry. Sun room bump out gives you an enormous amount of light and extra room on all levels, to include the 2 story family room. With over 4,000 sq ft of space there is a place for everyone! Great bedroom level with Master Suite w/ en suite with a soaking tub & separate shower, 3 additional bedrooms complete this upper level. Fully finished basement with an additional full bath has tons of upgraded lighting and tons of extra space. The manicured landscaping & in ground pool are just a couple of the reasons you will want to come and check out this home. NEW ROOF & SPRINKLER SYSTEMConvenient commute to both PAX River & Andrews AF base.
Location
State MD
County Charles
Zoning AC
Rooms
Basement Unfinished
Interior
Heating Heat Pump(s)
Cooling Central A/C
Fireplaces Number 1
Heat Source Electric
Exterior
Parking Features Garage - Side Entry
Garage Spaces 2.0
Pool In Ground
Water Access N
Accessibility None
Attached Garage 2
Total Parking Spaces 2
Garage Y
Building
Story 3+
Sewer Community Septic Tank, Private Septic Tank
Water Well
Architectural Style Colonial
Level or Stories 3+
Additional Building Above Grade, Below Grade
New Construction N
Schools
School District Charles County Public Schools
Others
Senior Community No
Tax ID 0908067783
Ownership Fee Simple
SqFt Source Estimated
Special Listing Condition Standard
Read Less
Want to know what your home might be worth? Contact us for a FREE valuation!

Our team is ready to help you sell your home for the highest possible price ASAP

Bought with Jack C O'Steen II • RE/MAX 100
GET MORE INFORMATION





