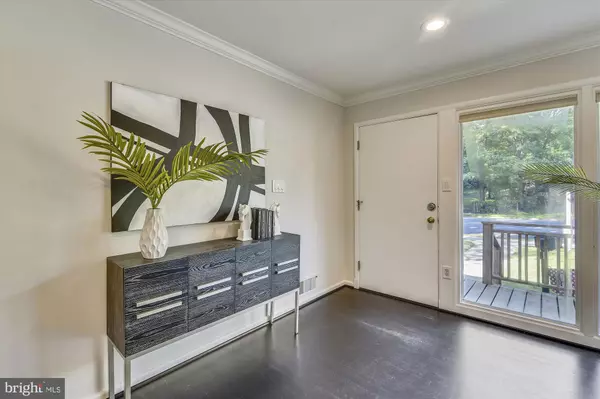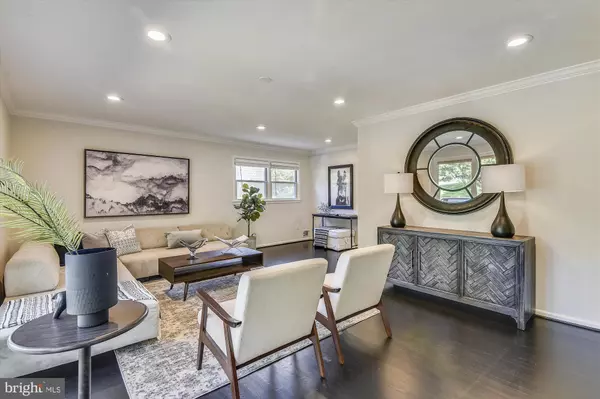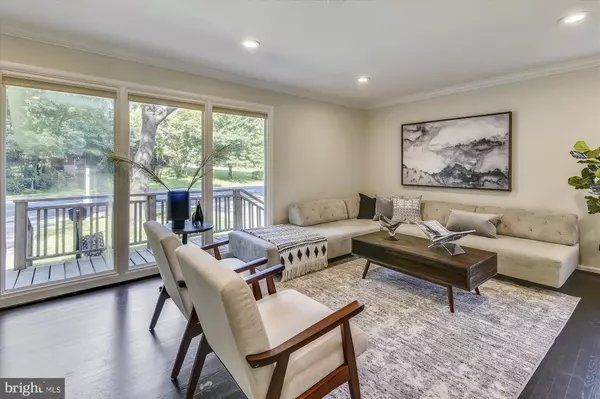$700,000
$699,900
For more information regarding the value of a property, please contact us for a free consultation.
1102 HILLCREST DR SW Vienna, VA 22180
4 Beds
3 Baths
1,671 SqFt
Key Details
Sold Price $700,000
Property Type Single Family Home
Sub Type Detached
Listing Status Sold
Purchase Type For Sale
Square Footage 1,671 sqft
Price per Sqft $418
Subdivision Vienna Woods
MLS Listing ID VAFX1078366
Sold Date 08/26/19
Style Raised Ranch/Rambler
Bedrooms 4
Full Baths 3
HOA Y/N N
Abv Grd Liv Area 1,196
Originating Board BRIGHT
Year Built 1959
Annual Tax Amount $7,821
Tax Year 2019
Lot Size 10,590 Sqft
Acres 0.24
Lot Dimensions 145 x 50.34
Property Sub-Type Detached
Property Description
Open 8/4 2-4* Not your average rambler! Amazing renovation features spectacular natural light in the family room which features black stained hardwood floors, recessed lighting and 3 picture windows. The updated kitchen features white & navy shaker cabinets with Fairy Cashmere granite counters, white tile backsplash, stainless steel appliances, barn door, and generous eat-in kitchen with hand scraped laminate flooring. The master bedroom features an en-suite bath with shower, ceiling fan, room darkening shades, and spacious closet. The 2 other bedrooms both have ceiling fans, room darkening shades, and custom closet organizers. The hallway bath features an oversized vanity, tub, and linen closet. You'll also find a spacious coat and linen closet in the hallway. Downstairs is a magical walk-out rec room with chalkboard wall, climbing wall, recessed lighting, and laminate flooring. You'll find a 4th bedroom and 3rd full bath. The storage room is a large unfinished space with ample storage, 2nd fridge, deep freezer, and washer/dryer. The basement was fully waterproofed with a transferable warranty from AquaGuard, a new HVAC, Located on a quiet side street in the Town of Vienna, you'll get access to Town events, camps, community center, and top rated schools. Close by you'll find Mosaic District, Tyson's Corner, Vienna metro, etc.
Location
State VA
County Fairfax
Zoning 904
Rooms
Other Rooms Dining Room, Primary Bedroom, Bedroom 2, Bedroom 4, Family Room, Basement, Storage Room, Bathroom 3
Basement Daylight, Partial, Drainage System, Interior Access, Outside Entrance, Partially Finished, Rear Entrance, Walkout Level, Water Proofing System
Main Level Bedrooms 3
Interior
Interior Features Attic, Ceiling Fan(s), Combination Kitchen/Dining, Entry Level Bedroom, Floor Plan - Traditional, Kitchen - Eat-In, Primary Bath(s), Recessed Lighting, Window Treatments, Wood Floors
Hot Water Natural Gas
Heating Programmable Thermostat, Forced Air
Cooling Ceiling Fan(s), Central A/C
Flooring Hardwood, Laminated
Equipment Built-In Range, Dishwasher, Disposal, Dryer - Front Loading, Extra Refrigerator/Freezer, Freezer, Microwave, Oven/Range - Gas, Range Hood, Refrigerator, Stainless Steel Appliances, Washer - Front Loading, Water Heater
Furnishings No
Fireplace N
Window Features Double Pane,Screens
Appliance Built-In Range, Dishwasher, Disposal, Dryer - Front Loading, Extra Refrigerator/Freezer, Freezer, Microwave, Oven/Range - Gas, Range Hood, Refrigerator, Stainless Steel Appliances, Washer - Front Loading, Water Heater
Heat Source Natural Gas
Laundry Basement
Exterior
Exterior Feature Patio(s), Deck(s)
Fence Fully
Water Access N
View Garden/Lawn
Roof Type Shingle
Accessibility None
Porch Patio(s), Deck(s)
Garage N
Building
Lot Description Landscaping, Level, Rear Yard
Story 2
Sewer Public Sewer
Water Public
Architectural Style Raised Ranch/Rambler
Level or Stories 2
Additional Building Above Grade, Below Grade
Structure Type Dry Wall
New Construction N
Schools
Elementary Schools Marshall Road
Middle Schools Thoreau
High Schools Madison
School District Fairfax County Public Schools
Others
Pets Allowed Y
Senior Community No
Tax ID 0482 03 2132
Ownership Fee Simple
SqFt Source Assessor
Acceptable Financing Cash, Conventional, FHA, VA
Listing Terms Cash, Conventional, FHA, VA
Financing Cash,Conventional,FHA,VA
Special Listing Condition Standard
Pets Allowed No Pet Restrictions
Read Less
Want to know what your home might be worth? Contact us for a FREE valuation!

Our team is ready to help you sell your home for the highest possible price ASAP

Bought with Ashraf Morsi • Keller Williams Realty
GET MORE INFORMATION





