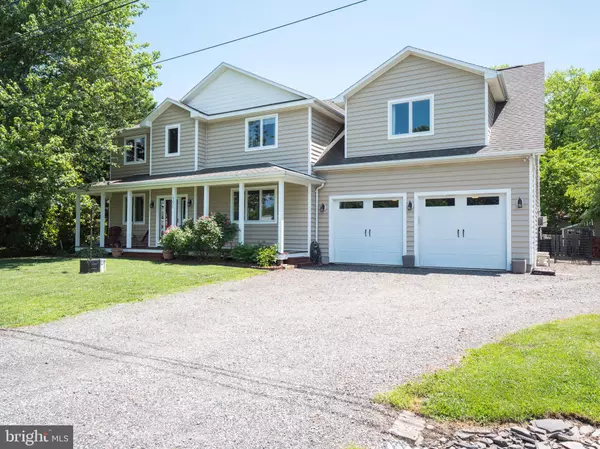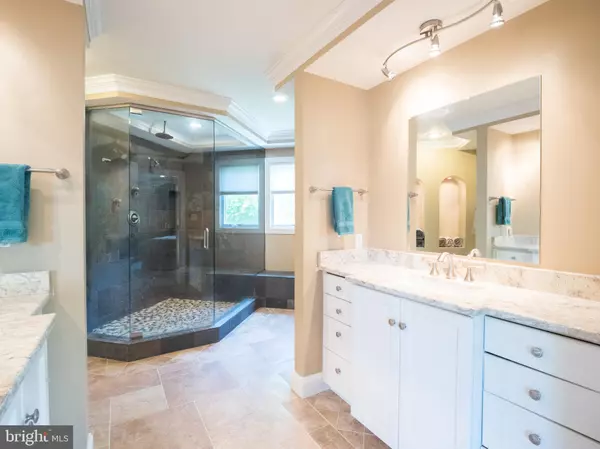$465,000
$455,000
2.2%For more information regarding the value of a property, please contact us for a free consultation.
1351 CALVERT RD Chester, MD 21619
5 Beds
3 Baths
2,700 SqFt
Key Details
Sold Price $465,000
Property Type Single Family Home
Sub Type Detached
Listing Status Sold
Purchase Type For Sale
Square Footage 2,700 sqft
Price per Sqft $172
Subdivision Marling Farms
MLS Listing ID MDQA140112
Sold Date 08/26/19
Style Coastal
Bedrooms 5
Full Baths 2
Half Baths 1
HOA Fees $8/ann
HOA Y/N Y
Abv Grd Liv Area 2,700
Originating Board BRIGHT
Year Built 2007
Annual Tax Amount $3,897
Tax Year 2018
Lot Size 0.344 Acres
Acres 0.34
Lot Dimensions 0.00 x 0.00
Property Description
LOTS to LOVE. Incredible water access. The home is great and LOTS of features: large owners suite with designer walk-in shower, five bedrooms on same level, tankless water heater, fenced-in yard with pet access through garage to secure area pet egress. Two sheds on the property AND the garage is extra-deep for additional storage. There is a two-sone heating and cooling system, tankless water heater and an upgraded septic system. Four community beach/water access areas and some include picnic area, kayak storage, pier and boat launch. You will not want to miss this one.
Location
State MD
County Queen Annes
Zoning NC-20
Direction West
Rooms
Other Rooms Living Room, Dining Room, Primary Bedroom, Bedroom 2, Bedroom 3, Bedroom 4, Bedroom 5, Kitchen, Den, Laundry, Bathroom 2, Primary Bathroom
Interior
Hot Water Tankless, Propane
Heating Heat Pump(s)
Cooling Central A/C
Flooring Carpet, Tile/Brick, Wood, Ceramic Tile
Furnishings No
Fireplace N
Heat Source Electric
Exterior
Exterior Feature Porch(es)
Parking Features Garage - Front Entry, Oversized, Garage Door Opener
Garage Spaces 7.0
Fence Wood, Rear, Decorative
Utilities Available Propane
Amenities Available Beach, Boat Ramp, Common Grounds, Picnic Area, Water/Lake Privileges
Water Access Y
Water Access Desc Swimming Allowed,Private Access,Canoe/Kayak,Boat - Powered
View Bay, Limited, Water
Roof Type Architectural Shingle
Street Surface Access - On Grade,Gravel,Black Top
Accessibility Other
Porch Porch(es)
Attached Garage 2
Total Parking Spaces 7
Garage Y
Building
Lot Description Landscaping, Level, Rear Yard, Front Yard
Story 2
Foundation Crawl Space
Sewer Private Sewer, Community Septic Tank, Private Septic Tank
Water Private
Architectural Style Coastal
Level or Stories 2
Additional Building Above Grade, Below Grade
Structure Type Dry Wall,9'+ Ceilings
New Construction N
Schools
Elementary Schools Matapeake
Middle Schools Matapeake
High Schools Kent Island
School District Queen Anne'S County Public Schools
Others
Pets Allowed Y
HOA Fee Include Common Area Maintenance,Other
Senior Community No
Tax ID 04-026373
Ownership Fee Simple
SqFt Source Assessor
Horse Property N
Special Listing Condition Standard
Pets Allowed Dogs OK, Cats OK
Read Less
Want to know what your home might be worth? Contact us for a FREE valuation!

Our team is ready to help you sell your home for the highest possible price ASAP

Bought with David C Williams • Keller Williams Realty
GET MORE INFORMATION





