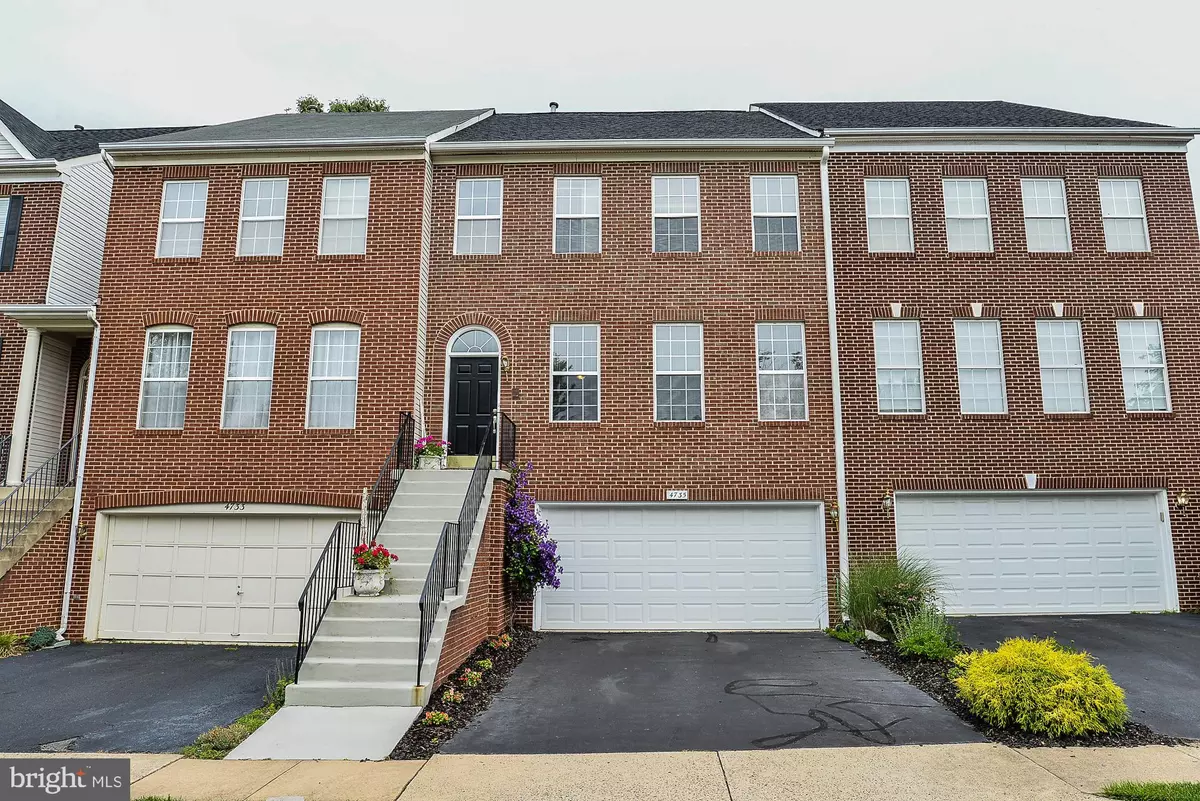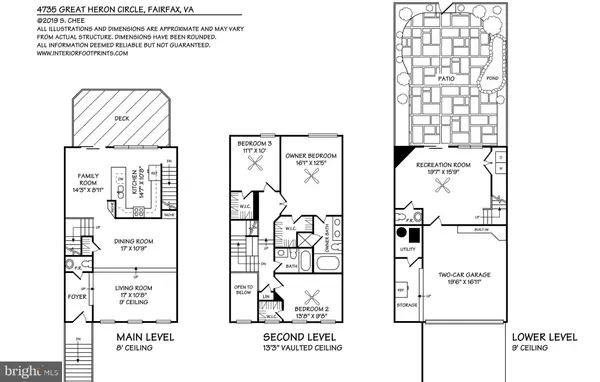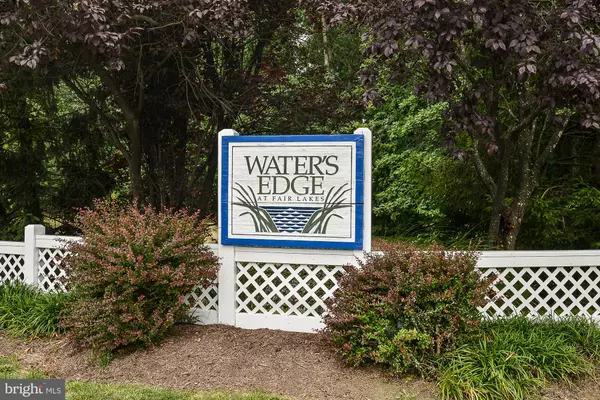$596,000
$597,500
0.3%For more information regarding the value of a property, please contact us for a free consultation.
4735 GREAT HERON CIR Fairfax, VA 22033
3 Beds
4 Baths
1,824 SqFt
Key Details
Sold Price $596,000
Property Type Townhouse
Sub Type Interior Row/Townhouse
Listing Status Sold
Purchase Type For Sale
Square Footage 1,824 sqft
Price per Sqft $326
Subdivision Greens At Fair Lakes
MLS Listing ID VAFX1068558
Sold Date 08/26/19
Style Colonial
Bedrooms 3
Full Baths 2
Half Baths 2
HOA Fees $106/qua
HOA Y/N Y
Abv Grd Liv Area 1,824
Originating Board BRIGHT
Year Built 1994
Annual Tax Amount $6,278
Tax Year 2019
Lot Size 2,160 Sqft
Acres 0.05
Property Description
OPEN Sunday 2 p.m. - 4 p.m. Fabulous Price Adjustment! Sunny townhouse in desirable "Greens at Fair Lakes" awaits the most discerning buyer. Exclusive enclave of garage townhomes is tucked away in its own oasis that enjoys an expanse of lush green lawns and ample guest parking. 4735 Great Heron Circle offers a transitional floor plan with gathering areas that are easily interchangeable for personal styles. The art of living well is easy here, and entertaining is a pleasure whether on a large or intimate scale. Private deck off the kitchen and a lovely brick patio with pond are exceptional living extensions and getaways! Recent updates include wood floors, upgraded carpet, kitchen appliances, HVAC, water heater, roof, garage door and full system, hardscape and landscape! Convenient to major and secondary roads, shops, dining and specialty grocers. This is truly a 'must see' gem! Please provide 2-3 hour showing notice. Thank you!
Location
State VA
County Fairfax
Zoning 303
Rooms
Other Rooms Living Room, Dining Room, Bedroom 2, Kitchen, Family Room, Other, Bathroom 2, Bathroom 3, Primary Bathroom, Half Bath
Basement Full
Interior
Interior Features Ceiling Fan(s), Dining Area, Floor Plan - Open, Floor Plan - Traditional, Kitchen - Gourmet, Kitchen - Island, Kitchen - Table Space, Walk-in Closet(s), Window Treatments, Wood Floors
Hot Water Natural Gas
Heating Forced Air
Cooling Central A/C, Ceiling Fan(s)
Fireplaces Number 1
Equipment Built-In Microwave, Built-In Range, Dishwasher, Disposal, Dryer, Exhaust Fan, Extra Refrigerator/Freezer, Humidifier, Icemaker, Oven/Range - Electric, Refrigerator, Washer, Water Heater
Appliance Built-In Microwave, Built-In Range, Dishwasher, Disposal, Dryer, Exhaust Fan, Extra Refrigerator/Freezer, Humidifier, Icemaker, Oven/Range - Electric, Refrigerator, Washer, Water Heater
Heat Source Natural Gas
Exterior
Exterior Feature Patio(s), Deck(s)
Parking Features Additional Storage Area, Garage - Front Entry, Garage Door Opener
Garage Spaces 2.0
Utilities Available Cable TV
Water Access N
Roof Type Composite
Accessibility None
Porch Patio(s), Deck(s)
Attached Garage 2
Total Parking Spaces 2
Garage Y
Building
Story 3+
Sewer Public Sewer
Water Public
Architectural Style Colonial
Level or Stories 3+
Additional Building Above Grade, Below Grade
New Construction N
Schools
Elementary Schools Greenbriar West
Middle Schools Rocky Run
High Schools Chantilly
School District Fairfax County Public Schools
Others
Senior Community No
Tax ID 0551 12060025
Ownership Fee Simple
SqFt Source Assessor
Acceptable Financing Conventional, VA
Listing Terms Conventional, VA
Financing Conventional,VA
Special Listing Condition Standard
Read Less
Want to know what your home might be worth? Contact us for a FREE valuation!

Our team is ready to help you sell your home for the highest possible price ASAP

Bought with Maryam Rezaie • Metropolitan Fine Properties, Inc.
GET MORE INFORMATION





