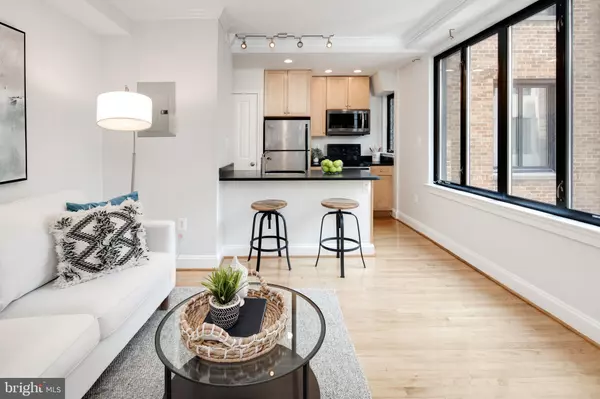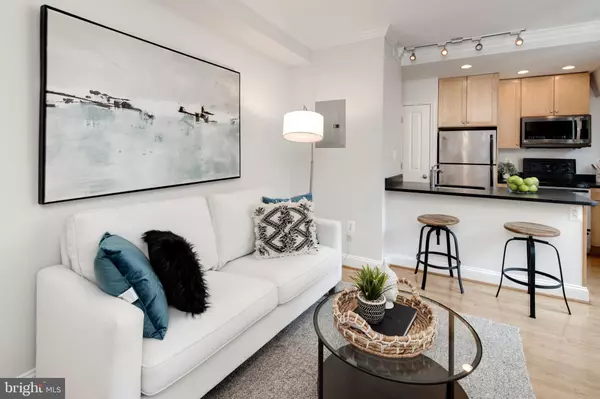$379,000
$379,000
For more information regarding the value of a property, please contact us for a free consultation.
1701 16TH ST NW #321 Washington, DC 20009
1 Bed
1 Bath
667 SqFt
Key Details
Sold Price $379,000
Property Type Condo
Sub Type Condo/Co-op
Listing Status Sold
Purchase Type For Sale
Square Footage 667 sqft
Price per Sqft $568
Subdivision Dupont Circle
MLS Listing ID DCDC432838
Sold Date 08/26/19
Style Beaux Arts
Bedrooms 1
Full Baths 1
Condo Fees $582/mo
HOA Y/N N
Abv Grd Liv Area 667
Originating Board BRIGHT
Year Built 1920
Annual Tax Amount $1,696
Tax Year 2018
Lot Size 1.101 Acres
Acres 1.1
Property Description
Spacious 1BR/1BA unit with high ceilings in the historic Chastleton! This fantastic unit features an open floor plan, stunning hardwoods floors, a gourmet kitchen with granite counters, a suite of stainless steels appliances and is one of few units with a washer/dryer! The spacious bedroom is sun drenched and has a massive custom Elfa-closet system, and also has plenty of room for an office. This incredible, amenity-rich building in the heart of Dupont Circle was just beautifully renovated and boasts a roof deck with city wide views, terrace, exercise room, party/meeting room and 24-hr concierge. Close to incredible restaurants and bars, Whole Foods and Trade Joe's and less than a 10 minute walk to the red line. Cats allowed!
Location
State DC
County Washington
Zoning RA-8
Rooms
Main Level Bedrooms 1
Interior
Interior Features Combination Dining/Living, Combination Kitchen/Dining, Combination Kitchen/Living, Floor Plan - Open, Kitchen - Gourmet, Kitchen - Table Space, Recessed Lighting, Upgraded Countertops, Wood Floors
Heating Central
Cooling Central A/C
Flooring Hardwood, Wood
Equipment Dishwasher, Disposal, Dryer, Freezer, Icemaker, Microwave, Oven/Range - Gas, Refrigerator, Stainless Steel Appliances, Washer
Appliance Dishwasher, Disposal, Dryer, Freezer, Icemaker, Microwave, Oven/Range - Gas, Refrigerator, Stainless Steel Appliances, Washer
Heat Source Electric
Exterior
Exterior Feature Deck(s)
Amenities Available Common Grounds, Concierge, Meeting Room, Party Room, Security, Elevator, Exercise Room, Fitness Center
Water Access N
View City, Park/Greenbelt
Accessibility None
Porch Deck(s)
Garage N
Building
Story 1
Unit Features Mid-Rise 5 - 8 Floors
Sewer Public Sewer
Water Public
Architectural Style Beaux Arts
Level or Stories 1
Additional Building Above Grade, Below Grade
Structure Type High
New Construction N
Schools
School District District Of Columbia Public Schools
Others
HOA Fee Include Common Area Maintenance,Ext Bldg Maint,Sewer,Security Gate,Snow Removal,Trash,Underlying Mortgage,Water,Lawn Maintenance,Lawn Care Front,Lawn Care Rear,Lawn Care Side,Insurance,High Speed Internet
Senior Community No
Tax ID 0192//0825
Ownership Cooperative
Security Features Desk in Lobby,Doorman,Main Entrance Lock,Resident Manager
Special Listing Condition Standard
Read Less
Want to know what your home might be worth? Contact us for a FREE valuation!

Our team is ready to help you sell your home for the highest possible price ASAP

Bought with Greylin L Thomas Jr. • Redfin Corp
GET MORE INFORMATION





