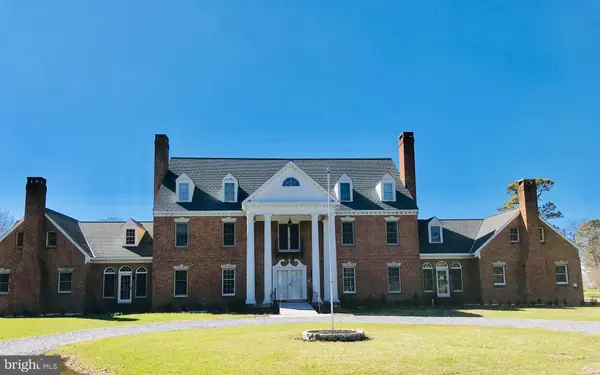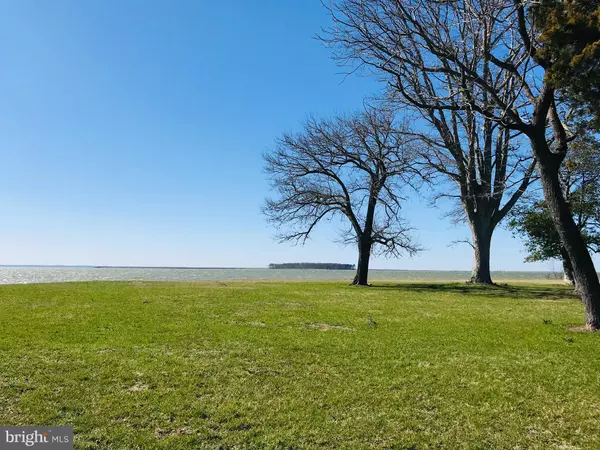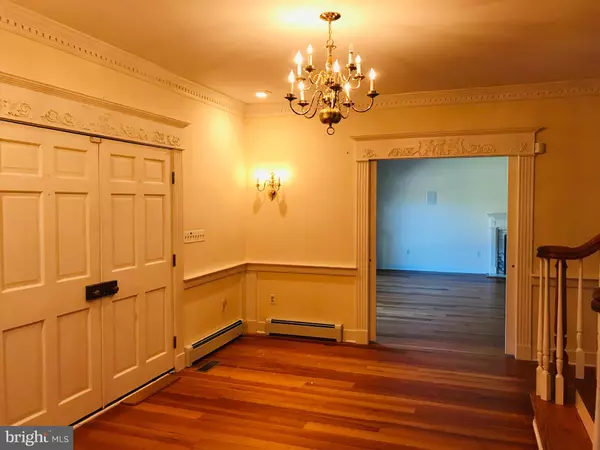$900,000
$1,300,000
30.8%For more information regarding the value of a property, please contact us for a free consultation.
21456 DONNELL JONES RD Sherwood, MD 21665
8 Beds
10 Baths
11,342 SqFt
Key Details
Sold Price $900,000
Property Type Single Family Home
Sub Type Detached
Listing Status Sold
Purchase Type For Sale
Square Footage 11,342 sqft
Price per Sqft $79
Subdivision None Available
MLS Listing ID MDTA135078
Sold Date 08/23/19
Style Traditional
Bedrooms 8
Full Baths 9
Half Baths 1
HOA Y/N N
Abv Grd Liv Area 11,342
Originating Board BRIGHT
Year Built 1995
Annual Tax Amount $19,464
Tax Year 2019
Lot Size 27.280 Acres
Acres 27.28
Lot Dimensions 0.00 x 0.00
Property Description
Bayside waterfront estate property on 27 private acres with wide open waterfront views. Full brick quality construction to last for generations. Double front doors open to grand staircase. Traditional floor plan features an expansive first floor master bedroom suite with fireplace and complete with sunroom. Music room , formal living room(FP) and dining room (FP), main kitchen with family room (FP), butler s kitchen, library (FP), and den complete the first floor. Take the elevator to the second floor or any one of 3 staircases. Second floor has room for all your friends and extended family; 7 bedrooms all with adjoining bathrooms. Unfinished third floor has some plumbing rough in for even more future expansion. Perfect spot for making memories for generations.
Location
State MD
County Talbot
Zoning RESIDENTIAL
Rooms
Other Rooms Living Room, Dining Room, Primary Bedroom, Kitchen, Family Room, Den, Library, Media Room, Primary Bathroom
Main Level Bedrooms 1
Interior
Interior Features Elevator, Entry Level Bedroom, Double/Dual Staircase, Curved Staircase, Crown Moldings, Exposed Beams, 2nd Kitchen, Formal/Separate Dining Room, Kitchen - Island, Kitchen - Table Space, Walk-in Closet(s), Wood Floors
Heating Baseboard - Hot Water
Cooling Central A/C
Flooring Ceramic Tile, Wood
Fireplaces Number 5
Fireplace Y
Heat Source Oil
Exterior
Parking Features Garage - Side Entry
Garage Spaces 3.0
Waterfront Description Rip-Rap
Water Access Y
View Bay
Accessibility Elevator, Entry Slope <1'
Attached Garage 3
Total Parking Spaces 3
Garage Y
Building
Story 3+
Foundation Crawl Space
Sewer Community Septic Tank, Private Septic Tank
Water Well
Architectural Style Traditional
Level or Stories 3+
Additional Building Above Grade, Below Grade
New Construction N
Schools
School District Talbot County Public Schools
Others
Senior Community No
Tax ID 05-193087
Ownership Fee Simple
SqFt Source Assessor
Special Listing Condition REO (Real Estate Owned)
Read Less
Want to know what your home might be worth? Contact us for a FREE valuation!

Our team is ready to help you sell your home for the highest possible price ASAP

Bought with Cornelia C Heckenbach • Long & Foster Real Estate, Inc.
GET MORE INFORMATION





