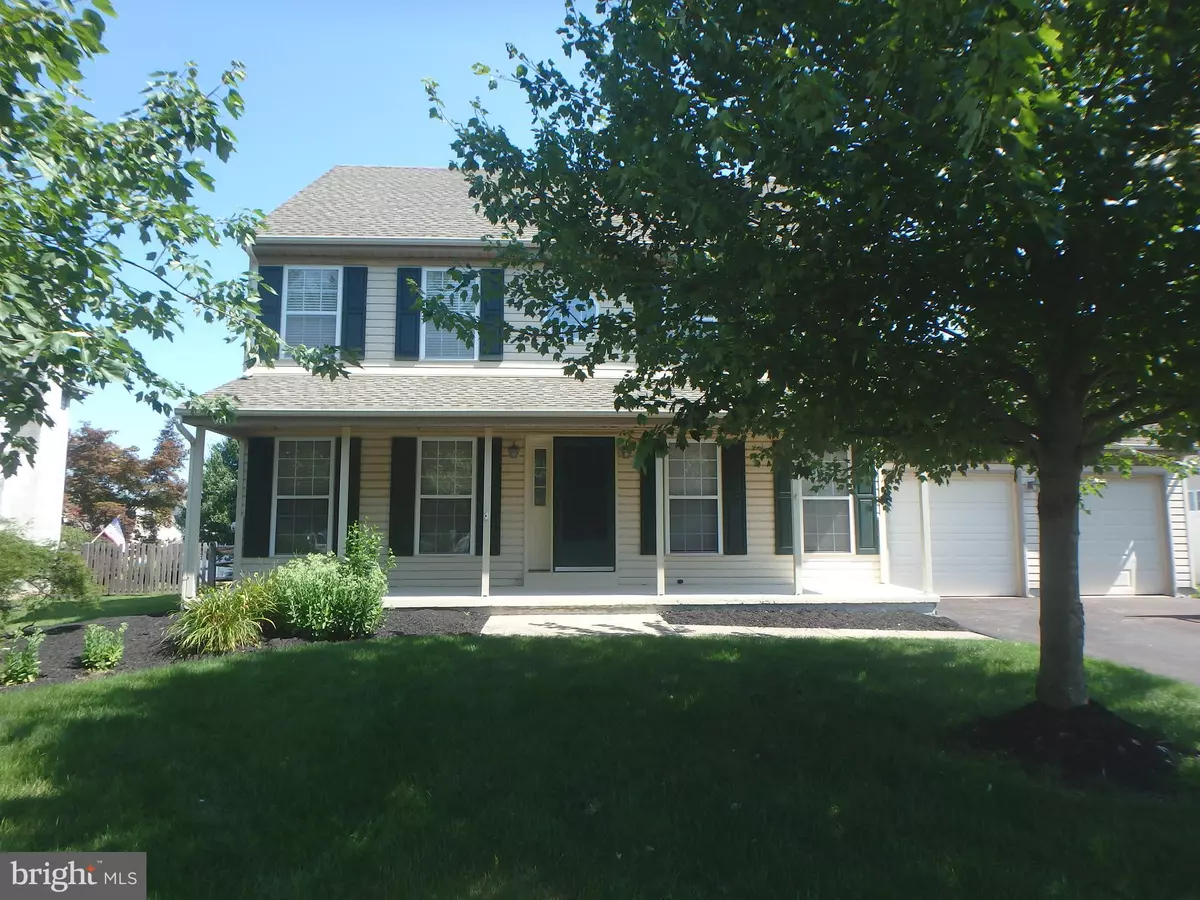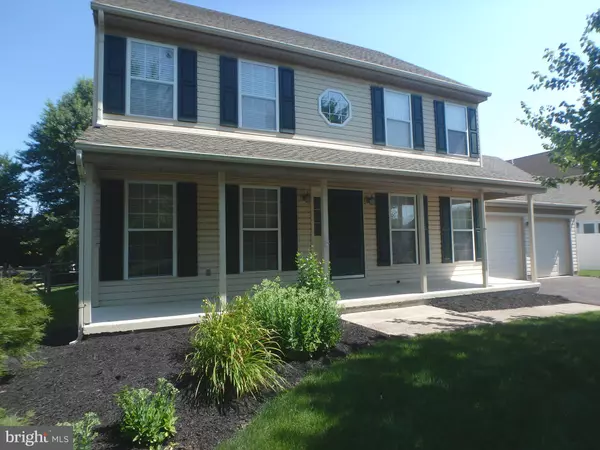$450,000
$474,900
5.2%For more information regarding the value of a property, please contact us for a free consultation.
5022 SUNDANCE CT Doylestown, PA 18902
3 Beds
3 Baths
2,900 SqFt
Key Details
Sold Price $450,000
Property Type Single Family Home
Sub Type Detached
Listing Status Sold
Purchase Type For Sale
Square Footage 2,900 sqft
Price per Sqft $155
Subdivision Hearthstone
MLS Listing ID PABU475588
Sold Date 08/23/19
Style Colonial
Bedrooms 3
Full Baths 2
Half Baths 1
HOA Fees $35
HOA Y/N Y
Abv Grd Liv Area 2,300
Originating Board BRIGHT
Year Built 1995
Annual Tax Amount $6,078
Tax Year 2019
Lot Size 0.257 Acres
Acres 0.26
Lot Dimensions 80.00 x 140.00
Property Description
Welcome to this bright and sunny home located on cul-de-sac in Hearthstone. Enter into large 2 story foyer with curved staircase. Large office, formal living room and dining room with hardwood flooring. Updated kitchen with granite counter top and breakfast area opens up to family room addition. Upstairs you will find Master bedroom with updated and expanded Master bathroom. Double Vanity with granite counter tops, beautiful soaking tub and shower with body jets. Two additional well sized bedrooms share the updated hall bathroom. Finished lower level adds even more living space with second family room, craft room and additional storage area. Large laundry room/mudroom located on main floor with ramp entrance from garage.
Location
State PA
County Bucks
Area Buckingham Twp (10106)
Zoning R5
Rooms
Other Rooms Living Room, Dining Room, Kitchen, Game Room, Family Room, Office, Hobby Room
Basement Full
Interior
Heating Forced Air
Cooling Central A/C
Fireplace N
Heat Source Electric
Laundry Main Floor, Lower Floor
Exterior
Parking Features Garage - Front Entry
Garage Spaces 6.0
Water Access N
Accessibility Ramp - Main Level
Attached Garage 2
Total Parking Spaces 6
Garage Y
Building
Story 2
Sewer Public Sewer
Water Public
Architectural Style Colonial
Level or Stories 2
Additional Building Above Grade, Below Grade
New Construction N
Schools
Elementary Schools Cold Spring
Middle Schools Holicong
High Schools Central Bucks High School East
School District Central Bucks
Others
Senior Community No
Tax ID 06-061-018
Ownership Fee Simple
SqFt Source Assessor
Special Listing Condition Standard
Read Less
Want to know what your home might be worth? Contact us for a FREE valuation!

Our team is ready to help you sell your home for the highest possible price ASAP

Bought with Matthew B Harnick • Keller Williams Real Estate-Blue Bell
GET MORE INFORMATION





