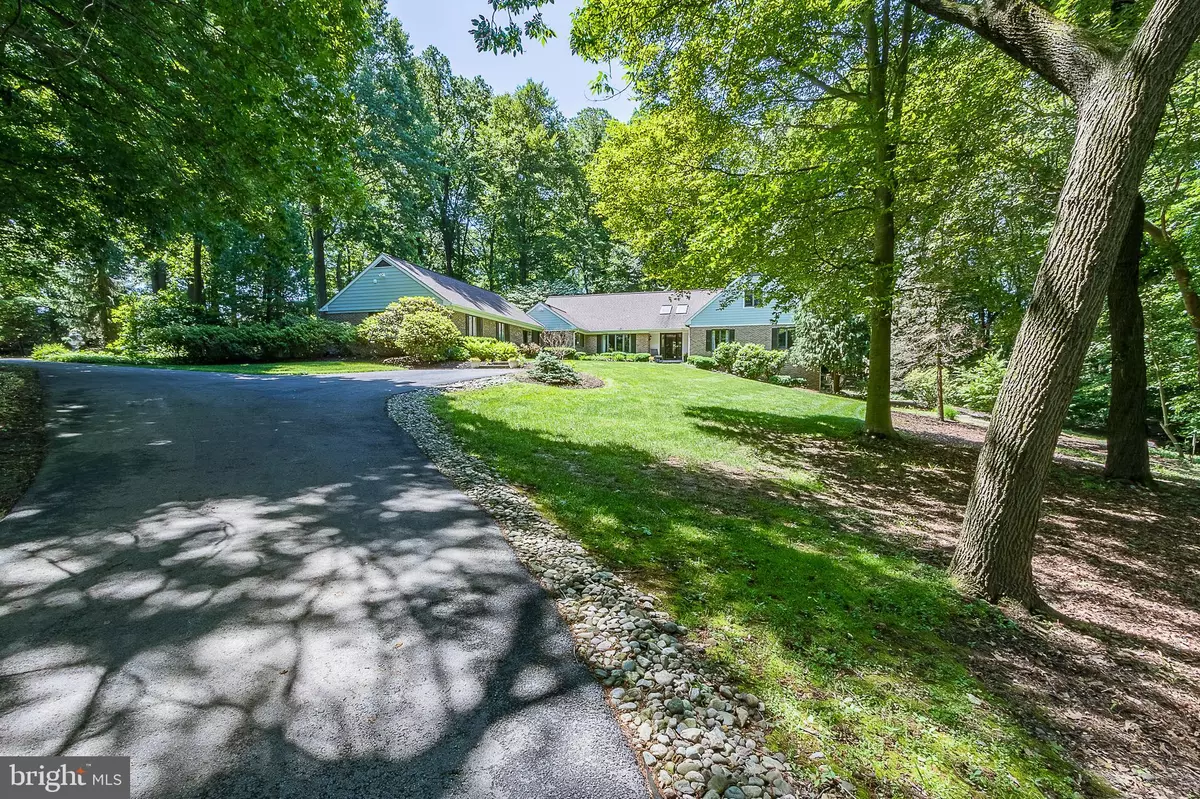$780,000
$799,900
2.5%For more information regarding the value of a property, please contact us for a free consultation.
709 HALDANE DR Kennett Square, PA 19348
5 Beds
5 Baths
6,518 SqFt
Key Details
Sold Price $780,000
Property Type Single Family Home
Sub Type Detached
Listing Status Sold
Purchase Type For Sale
Square Footage 6,518 sqft
Price per Sqft $119
Subdivision Haldane
MLS Listing ID PACT480872
Sold Date 08/23/19
Style Traditional
Bedrooms 5
Full Baths 4
Half Baths 1
HOA Fees $35/ann
HOA Y/N Y
Abv Grd Liv Area 5,318
Originating Board BRIGHT
Year Built 1987
Annual Tax Amount $13,448
Tax Year 2018
Lot Size 3.200 Acres
Acres 3.2
Lot Dimensions 0.00 x 0.00
Property Description
Welcome to a rare opportunity to own this amazing home situated on 3.2 acres adjacent to Longwood Gardens in award-winning Unionville-Chadds Ford School District. This home, located in the highly desirable neighborhood of Haldane, offers a newly renovated main floor that includes; a first-floor master suite, a full en suite guest room, a third bedroom that could be used as a home office, and kitchen and great room. The open concept kitchen and great room were completely renovated in 2017, including the installation of new hardwood floors. The newly renovated chefs kitchen includes a Wolf six burner cooktop and hood, Sub-Zero refrigerator, GE Monogram double wall ovens, built in microwave drawer within custom cabinetry, granite countertops and tilework. The center island, that measures 90 x 52 and comfortably seats four, is perfect for entertaining guests. The great room boasts custom built-ins with a wet bar and Sub-zero wine and beverage refrigerator, and a gas fireplace with raised hearth and mantle. Through the great room is a bright open sunroom with access to the deck and patio. Off the kitchen is a powder room and mudroom with access to a three-car garage. The dining room is located off the kitchen which opens to the living room with a formal wood burning fireplace for after dinner relaxing with friends and family. Upstairs includes two bedrooms, full bathroom, cedar closet and a large bonus room. The finished walkout basement has a gas fireplace, bar, built-ins, full bathroom, wine cellar and kids room. New Hardie Plank siding, furnace, hot water heater and whole house generator provides peace of mind. The manicured landscaping includes many varietals of mature trees, providing serenity and privacy. This home is truly a rare find, so dont miss out on this opportunity!
Location
State PA
County Chester
Area East Marlborough Twp (10361)
Zoning RB
Rooms
Other Rooms Living Room, Dining Room, Primary Bedroom, Bedroom 2, Bedroom 3, Bedroom 4, Bedroom 5, Kitchen, Family Room, Basement, Bonus Room
Basement Partially Finished, Heated, Outside Entrance, Sump Pump, Walkout Level, Windows
Main Level Bedrooms 3
Interior
Interior Features Attic/House Fan, Bar, Breakfast Area, Built-Ins, Carpet, Cedar Closet(s), Ceiling Fan(s), Chair Railings, Combination Dining/Living, Combination Kitchen/Living, Crown Moldings, Dining Area, Entry Level Bedroom, Exposed Beams, Family Room Off Kitchen, Floor Plan - Open, Formal/Separate Dining Room, Kitchen - Gourmet, Kitchen - Island, Primary Bath(s), Recessed Lighting, Skylight(s), Bathroom - Stall Shower, Upgraded Countertops, Wainscotting, Walk-in Closet(s), Wet/Dry Bar, Wine Storage, Wood Floors
Hot Water Natural Gas
Heating Heat Pump(s)
Cooling Central A/C
Flooring Ceramic Tile, Hardwood, Heated, Partially Carpeted
Fireplaces Number 2
Fireplaces Type Fireplace - Glass Doors, Wood, Gas/Propane
Equipment Built-In Microwave, Commercial Range, Dishwasher, Energy Efficient Appliances, Exhaust Fan, Extra Refrigerator/Freezer, Icemaker, Microwave, Oven - Double, Oven - Self Cleaning, Oven - Wall, Oven/Range - Gas, Range Hood, Refrigerator, Six Burner Stove, Stainless Steel Appliances, Water Heater, Water Heater - High-Efficiency, Washer - Front Loading, Dryer
Fireplace Y
Window Features Bay/Bow,Double Pane,Energy Efficient,Screens,Skylights
Appliance Built-In Microwave, Commercial Range, Dishwasher, Energy Efficient Appliances, Exhaust Fan, Extra Refrigerator/Freezer, Icemaker, Microwave, Oven - Double, Oven - Self Cleaning, Oven - Wall, Oven/Range - Gas, Range Hood, Refrigerator, Six Burner Stove, Stainless Steel Appliances, Water Heater, Water Heater - High-Efficiency, Washer - Front Loading, Dryer
Heat Source Natural Gas
Laundry Main Floor
Exterior
Exterior Feature Deck(s), Enclosed, Patio(s)
Parking Features Garage - Side Entry, Garage Door Opener, Inside Access, Oversized
Garage Spaces 3.0
Fence Split Rail
Water Access N
View Garden/Lawn, Trees/Woods
Roof Type Asphalt
Accessibility 2+ Access Exits, Level Entry - Main
Porch Deck(s), Enclosed, Patio(s)
Attached Garage 3
Total Parking Spaces 3
Garage Y
Building
Story 3+
Foundation Brick/Mortar
Sewer On Site Septic
Water Well
Architectural Style Traditional
Level or Stories 3+
Additional Building Above Grade, Below Grade
Structure Type 2 Story Ceilings,9'+ Ceilings,Beamed Ceilings,Dry Wall
New Construction N
Schools
School District Unionville-Chadds Ford
Others
Senior Community No
Tax ID 61-06 -0046.1000
Ownership Fee Simple
SqFt Source Estimated
Security Features Security System
Acceptable Financing Cash, FHA, VA, Conventional
Horse Property N
Listing Terms Cash, FHA, VA, Conventional
Financing Cash,FHA,VA,Conventional
Special Listing Condition Standard
Read Less
Want to know what your home might be worth? Contact us for a FREE valuation!

Our team is ready to help you sell your home for the highest possible price ASAP

Bought with Christine Morley • Weichert Realtors
GET MORE INFORMATION





