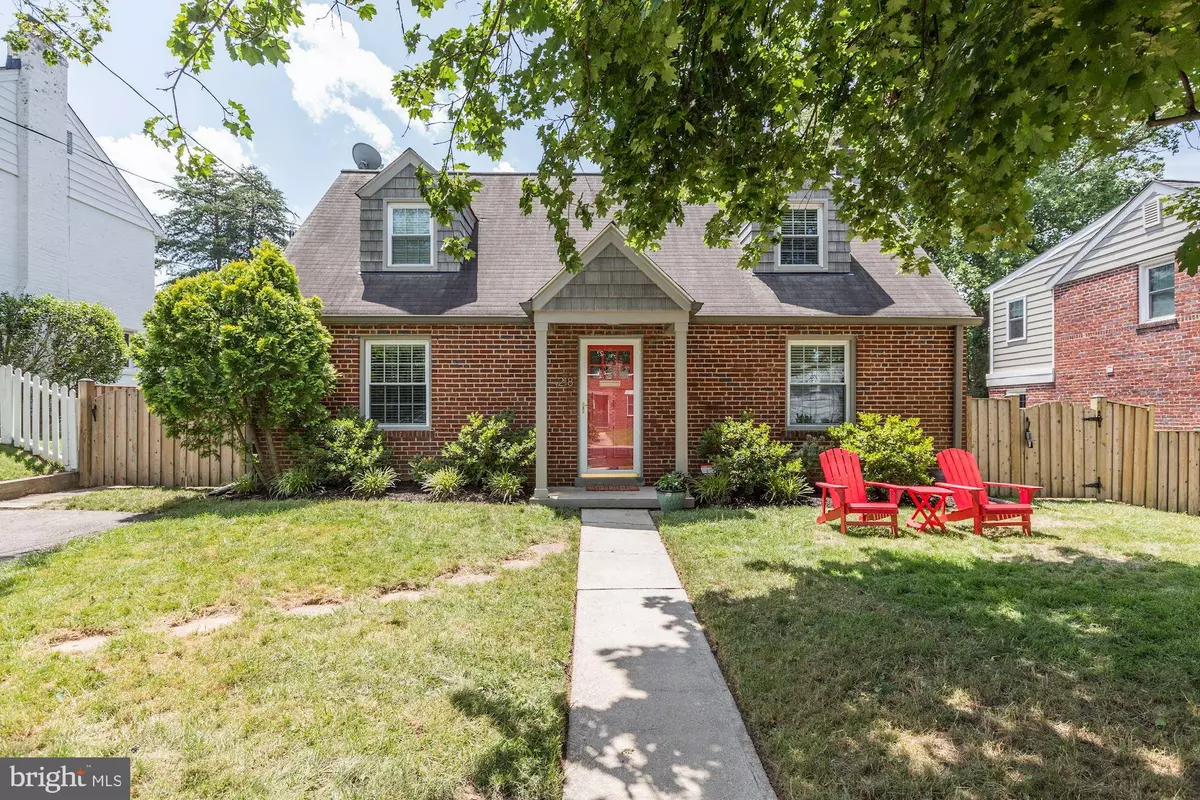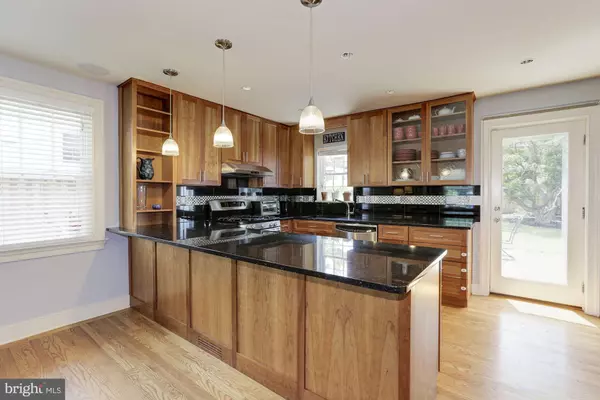$665,000
$674,999
1.5%For more information regarding the value of a property, please contact us for a free consultation.
218 GRANVILLE DR Silver Spring, MD 20901
4 Beds
3 Baths
2,311 SqFt
Key Details
Sold Price $665,000
Property Type Single Family Home
Sub Type Detached
Listing Status Sold
Purchase Type For Sale
Square Footage 2,311 sqft
Price per Sqft $287
Subdivision Indian Springs
MLS Listing ID MDMC670618
Sold Date 08/23/19
Style Cape Cod
Bedrooms 4
Full Baths 3
HOA Y/N N
Abv Grd Liv Area 2,311
Originating Board BRIGHT
Year Built 1940
Annual Tax Amount $4,746
Tax Year 2019
Lot Size 5,500 Sqft
Acres 0.13
Property Description
Offers due by 10am on Tuesday, July 23. Welcome to 218 Granville Drive! This beautiful Cape Code has a main level that includes an open concept floor plan, a large gourmet kitchen with stainless steel appliances & granite countertops, 2 Spacious bedrooms, and 1 full bathroom. The second Level includes an Owner s suite with walk-in closet & luxurious bathroom and a second large bedroom with en suite bathroom. The Lower Level is fully finished with laundry room and additional storage. The home s exterior is spacious, flat, and has fenced back yard with a patio and shed. Deep front yard with driveway for easy parking. Additional features of the home include beautiful hardwood floors on 1st and 2nd floors and wiring for cable/internet with sound system. Located only two blocks from YMCA and Indian Springs Park, as well as being close to I-495, Sligo Creek Park, Four Corners Shopping and Downtown Silver Spring, this home is ideally located for anyone to enjoy! The Square footage of this home 2311 sq ft.
Location
State MD
County Montgomery
Zoning R60
Rooms
Basement Other
Main Level Bedrooms 2
Interior
Interior Features Built-Ins, Combination Kitchen/Dining, Crown Moldings, Dining Area, Floor Plan - Open, Kitchen - Gourmet, Recessed Lighting, Walk-in Closet(s), Window Treatments, Wood Floors
Heating Other
Cooling Central A/C
Flooring Hardwood, Ceramic Tile
Equipment Dishwasher, Disposal, Dryer, Freezer, Icemaker, Range Hood, Oven/Range - Gas, Stove, Washer
Fireplace N
Appliance Dishwasher, Disposal, Dryer, Freezer, Icemaker, Range Hood, Oven/Range - Gas, Stove, Washer
Heat Source Natural Gas
Laundry Dryer In Unit, Washer In Unit
Exterior
Water Access N
Accessibility None
Garage N
Building
Story 3+
Sewer Public Sewer
Water Public
Architectural Style Cape Cod
Level or Stories 3+
Additional Building Above Grade, Below Grade
Structure Type High
New Construction N
Schools
School District Montgomery County Public Schools
Others
Senior Community No
Tax ID 161301015963
Ownership Fee Simple
SqFt Source Estimated
Special Listing Condition Standard
Read Less
Want to know what your home might be worth? Contact us for a FREE valuation!

Our team is ready to help you sell your home for the highest possible price ASAP

Bought with Mark Goldberg • Compass

GET MORE INFORMATION





