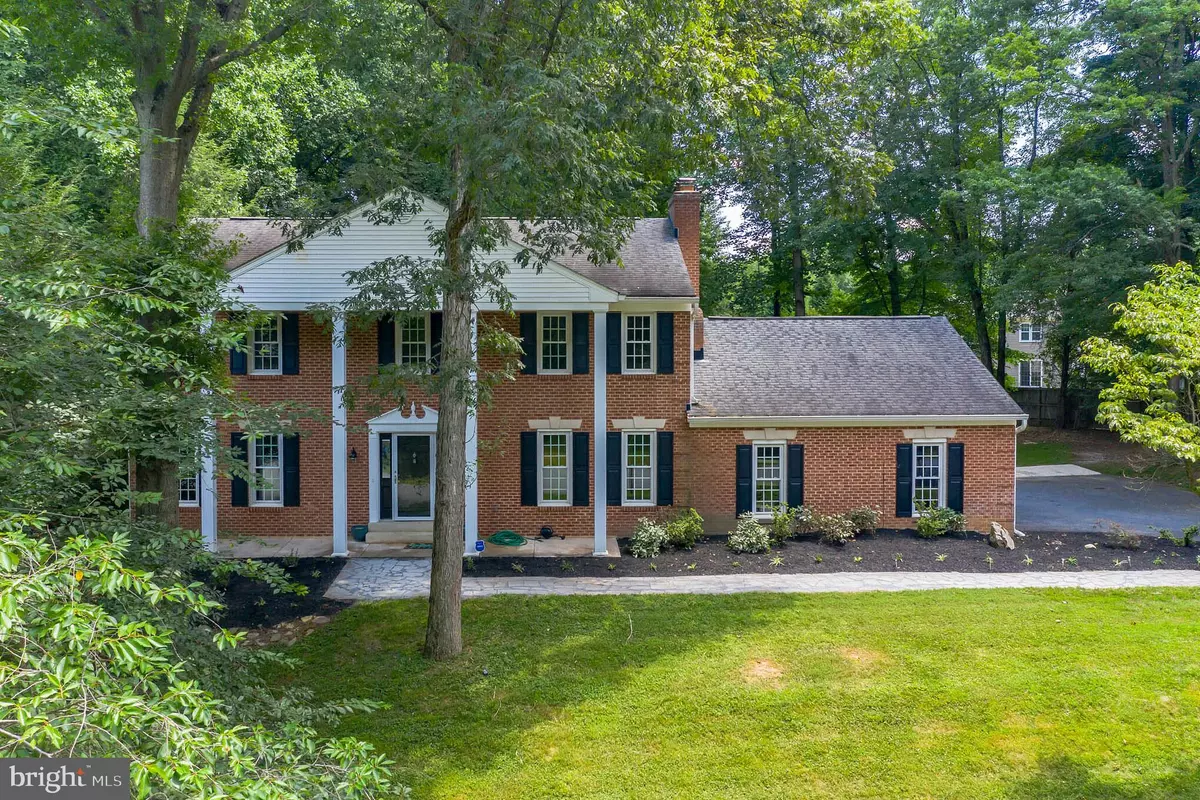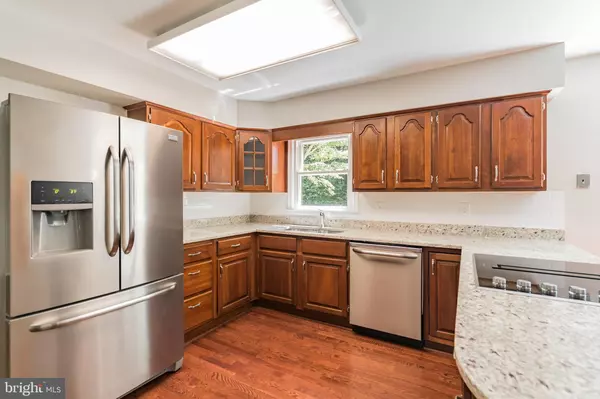$665,000
$650,000
2.3%For more information regarding the value of a property, please contact us for a free consultation.
16605 WINTERWOODS CT Rockville, MD 20853
6 Beds
5 Baths
3,352 SqFt
Key Details
Sold Price $665,000
Property Type Single Family Home
Sub Type Detached
Listing Status Sold
Purchase Type For Sale
Square Footage 3,352 sqft
Price per Sqft $198
Subdivision Norbeck Estates
MLS Listing ID MDMC672008
Sold Date 08/23/19
Style Colonial
Bedrooms 6
Full Baths 4
Half Baths 1
HOA Y/N N
Abv Grd Liv Area 2,352
Originating Board BRIGHT
Year Built 1979
Annual Tax Amount $6,911
Tax Year 2019
Lot Size 0.597 Acres
Acres 0.6
Property Description
Incredible Grand Colonial in Norbeck Estates with 2 Car Side Load Garage and Full Inlaw Suite in Lower Level. Lovingly Renovated, this home features updates including: gleaming hardwood floors throughout main level, fresh paint, new light fixtures, new stainless appliances, granite counters, cherry cabinets, master bedroom with fireplace and renovated bathroom w/ sep. shower and tub, full in law suite in lower level with full kitchen, rec room with fireplace, 2 legal bedrooms, 2 full baths! Separate entrance with sidewalk that goes to driveway. Large deck with hot tub, backs to Rock Creek state park, cul-de-sac location!
Location
State MD
County Montgomery
Zoning RE1
Rooms
Basement Fully Finished, Improved, Rear Entrance, Walkout Level, Windows
Interior
Interior Features 2nd Kitchen, Attic, Ceiling Fan(s), Formal/Separate Dining Room, Kitchen - Eat-In, Kitchen - Table Space, Wood Floors, WhirlPool/HotTub
Hot Water Natural Gas
Heating Forced Air
Cooling Central A/C
Flooring Hardwood, Carpet
Fireplaces Number 3
Fireplaces Type Wood, Fireplace - Glass Doors
Equipment Built-In Microwave, Cooktop, Dishwasher, Disposal, Microwave, Oven - Double, Refrigerator, Stainless Steel Appliances, Water Heater, Stove
Furnishings No
Fireplace Y
Window Features Screens,Sliding
Appliance Built-In Microwave, Cooktop, Dishwasher, Disposal, Microwave, Oven - Double, Refrigerator, Stainless Steel Appliances, Water Heater, Stove
Heat Source Natural Gas
Laundry Main Floor, Lower Floor
Exterior
Parking Features Garage - Side Entry, Garage Door Opener
Garage Spaces 2.0
Utilities Available Other
Water Access N
View Garden/Lawn, Trees/Woods
Roof Type Composite
Accessibility Other
Attached Garage 2
Total Parking Spaces 2
Garage Y
Building
Lot Description Backs - Parkland, Landscaping, No Thru Street, Partly Wooded, Private, Trees/Wooded
Story 3+
Sewer Public Sewer
Water Public
Architectural Style Colonial
Level or Stories 3+
Additional Building Above Grade, Below Grade
New Construction N
Schools
Elementary Schools Cashell
Middle Schools Redland
High Schools Col. Zadok Magruder
School District Montgomery County Public Schools
Others
Pets Allowed Y
Senior Community No
Tax ID 160801803205
Ownership Fee Simple
SqFt Source Assessor
Horse Property N
Special Listing Condition Standard
Pets Allowed Cats OK, Dogs OK
Read Less
Want to know what your home might be worth? Contact us for a FREE valuation!

Our team is ready to help you sell your home for the highest possible price ASAP

Bought with Kristen Waksberg • Long & Foster Real Estate, Inc.

GET MORE INFORMATION





