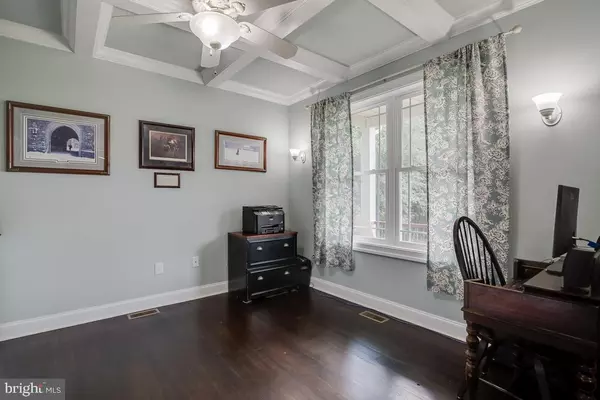$536,000
$530,000
1.1%For more information regarding the value of a property, please contact us for a free consultation.
838 HARTWOOD RD Fredericksburg, VA 22406
5 Beds
4 Baths
4,590 SqFt
Key Details
Sold Price $536,000
Property Type Single Family Home
Sub Type Detached
Listing Status Sold
Purchase Type For Sale
Square Footage 4,590 sqft
Price per Sqft $116
Subdivision None Available
MLS Listing ID VAST213388
Sold Date 08/23/19
Style Traditional
Bedrooms 5
Full Baths 4
HOA Y/N N
Abv Grd Liv Area 3,170
Originating Board BRIGHT
Year Built 2013
Annual Tax Amount $4,932
Tax Year 2018
Lot Size 4.937 Acres
Acres 4.94
Property Description
Tired of the hustle and bustle? This beautiful home is nestled among trees for a little bit of peace and quiet. The front porch invites you to grab your favorite beverage, a book, a rocking chair, and relax while overlooking the huge front yard, or take a nap. Step inside to the beautifully updated Gourmet Kitchen. It has a Pot Filler over the stove; Granite Counter Tops; Stainless Steel Appliances, 2 ovens. There's a Main level Bedroom for guests or in-laws. Gather around the fireplace in the large family room on those cool nights. Upstairs offers 4 bedrooms or use 1 as another family/play room. Enjoy summer cookouts on the large rear deck or patio. The huge yard gives you lots of space for play or better yet, a pool. This house offers so much for so little. Come, let's make this house your home.
Location
State VA
County Stafford
Zoning A1
Rooms
Basement Full, Partially Finished, Walkout Level, Windows
Main Level Bedrooms 1
Interior
Hot Water Electric
Heating Heat Pump(s)
Cooling Central A/C, Ceiling Fan(s)
Flooring Tile/Brick, Wood
Fireplaces Number 1
Fireplaces Type Mantel(s)
Fireplace Y
Heat Source Electric
Laundry Upper Floor
Exterior
Parking Features Garage - Side Entry, Garage Door Opener
Garage Spaces 2.0
Water Access N
View Trees/Woods
Accessibility None
Attached Garage 2
Total Parking Spaces 2
Garage Y
Building
Story 2
Sewer Septic < # of BR
Water Well
Architectural Style Traditional
Level or Stories 2
Additional Building Above Grade, Below Grade
New Construction N
Schools
School District Stafford County Public Schools
Others
Senior Community No
Tax ID 25- - - -41H
Ownership Fee Simple
SqFt Source Estimated
Special Listing Condition Standard
Read Less
Want to know what your home might be worth? Contact us for a FREE valuation!

Our team is ready to help you sell your home for the highest possible price ASAP

Bought with Johnnie C. Moore • Samson Properties
GET MORE INFORMATION





