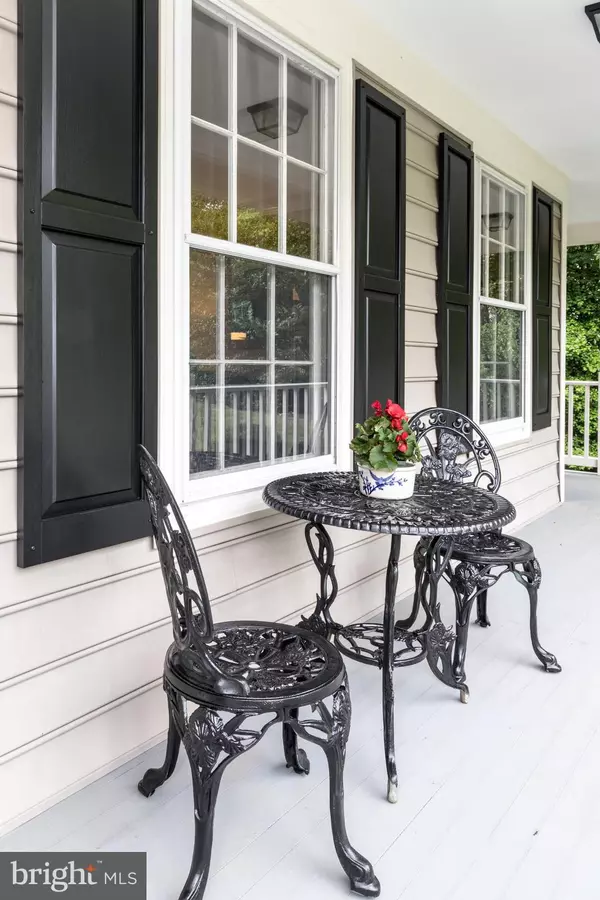$755,000
$760,000
0.7%For more information regarding the value of a property, please contact us for a free consultation.
6040 CHAPMAN RD Lorton, VA 22079
4 Beds
4 Baths
4,104 SqFt
Key Details
Sold Price $755,000
Property Type Single Family Home
Sub Type Detached
Listing Status Sold
Purchase Type For Sale
Square Footage 4,104 sqft
Price per Sqft $183
Subdivision Hallowing Point River Estates
MLS Listing ID VAFX1059810
Sold Date 08/23/19
Style Colonial
Bedrooms 4
Full Baths 3
Half Baths 1
HOA Fees $25/ann
HOA Y/N Y
Abv Grd Liv Area 2,928
Originating Board BRIGHT
Year Built 1985
Annual Tax Amount $7,084
Tax Year 2019
Lot Size 0.933 Acres
Acres 0.93
Property Description
Stunning totally updated and meticulously maintained home located on almost 1 acre of land in the scenic Hallowing Point River Estates! This waterfront community not only has private waterfront access to the community dock but also has beach and waterfront sports amenities just a block away! This home backs to the Mason Neck Wildlife Refuge and is surrounded by thousands of acres of Federal, State and Regional parklands and bike trails and yet is only 15 min. away from the #95, 17 min. to Lorton or Woodbridge VRE, and 20 min. to Fort Belvoir, the NGA Complex and South County Highschool! ENJOY SERENE QUIET LIVING WHILE BEIING CONVENEINTLY CLOSE TO EVERYTHING!! Whether enjoying coffee on your wrap-around front porch or reading a book in the sunroom this home is a quiet retreat from the hustle and bustle of Northern Virginia living! This well-designed MOVE-IN READY home has over 4100 sq. ft of finished living on three levels! There is a over-sized 2-car garage, plus a huge carport just waiting for your boat and ample guest parking in the large driveway area! From the 24 ft. vaulted great room with a stunning stone fireplace and three sides of glass with additional skylights, to the finished sunroom next to the large deck, this home is an entertainer s delight and a well-appointed convenient home! The large gourmet kitchen has brand-new stainless-steel appliances, a large pantry and a convenient eat-in bar! A wet bar further compliments this area. The large dining room and formal living room with custom arched entries add class to this pristine home. The fully finished walk-out basement has a huge open recreation room with three new premium sliding glass doors that open to a large patio! A full bathroom and a workshop and ample storage space on this lower level make for convenient living. This home boast three fireplaces, a stone fireplace in the great room, a marble faced fireplace in the master bedroom and a fully functioning Franklin stove in the basement! Upstairs there are 4 large bedrooms, 3 with walk-in closets and 2 updated bathrooms with granite and quartz countertops and updated finishes! The master bath boasts a separate shower and a large soaker tub too. For additional convenience, there is a large storage shed on the property! A BRAND-NEW TOP OF THE LINE TRANE HVAC WAS JUST INSTALLED! Don t miss this incredible opportunity to own your dream home!!
Location
State VA
County Fairfax
Zoning 100
Rooms
Other Rooms Living Room, Dining Room, Primary Bedroom, Bedroom 2, Bedroom 3, Bedroom 4, Kitchen, Family Room, Sun/Florida Room, Great Room, Office, Storage Room, Workshop, Bathroom 1, Bathroom 2, Bathroom 3, Primary Bathroom
Basement Walkout Level, Fully Finished, Garage Access, Outside Entrance, Windows, Workshop
Interior
Interior Features Bar, Breakfast Area, Built-Ins, Carpet, Ceiling Fan(s), Attic/House Fan, Chair Railings, Crown Moldings, Dining Area, Exposed Beams, Floor Plan - Open, Formal/Separate Dining Room, Kitchen - Eat-In, Kitchen - Gourmet, Primary Bath(s), Pantry, Recessed Lighting, Skylight(s), Walk-in Closet(s), Window Treatments, Wood Floors, Stove - Wood
Heating Heat Pump(s)
Cooling Central A/C, Programmable Thermostat, Ceiling Fan(s), Attic Fan
Fireplaces Number 3
Fireplaces Type Mantel(s), Screen, Wood, Marble, Stone
Equipment Built-In Range, Dishwasher, Disposal, Dryer - Front Loading, Energy Efficient Appliances, Exhaust Fan, Refrigerator, Oven/Range - Electric, Stainless Steel Appliances, Washer, Water Heater
Fireplace Y
Window Features Skylights,Vinyl Clad,Wood Frame
Appliance Built-In Range, Dishwasher, Disposal, Dryer - Front Loading, Energy Efficient Appliances, Exhaust Fan, Refrigerator, Oven/Range - Electric, Stainless Steel Appliances, Washer, Water Heater
Heat Source Electric
Laundry Main Floor
Exterior
Exterior Feature Deck(s), Patio(s), Porch(es), Wrap Around, Screened, Enclosed
Parking Features Garage - Side Entry, Garage Door Opener, Inside Access
Garage Spaces 12.0
Utilities Available DSL Available
Amenities Available Basketball Courts, Beach, Boat Ramp, Common Grounds, Jog/Walk Path, Mooring Area, Picnic Area, Pier/Dock, Tennis Courts, Tot Lots/Playground, Volleyball Courts, Water/Lake Privileges
Water Access Y
Water Access Desc Fishing Allowed,Canoe/Kayak,Boat - Powered,Swimming Allowed,Waterski/Wakeboard,Sail,Private Access
Roof Type Architectural Shingle
Accessibility None
Porch Deck(s), Patio(s), Porch(es), Wrap Around, Screened, Enclosed
Attached Garage 2
Total Parking Spaces 12
Garage Y
Building
Lot Description Backs - Parkland, Backs to Trees, Landscaping, Level, Secluded
Story 3+
Sewer Septic = # of BR, Gravity Sept Fld
Water Public
Architectural Style Colonial
Level or Stories 3+
Additional Building Above Grade, Below Grade
Structure Type Cathedral Ceilings
New Construction N
Schools
Elementary Schools Gunston
Middle Schools South County
High Schools South County
School District Fairfax County Public Schools
Others
HOA Fee Include Common Area Maintenance,Management,Pier/Dock Maintenance
Senior Community No
Tax ID 1221 02 0023
Ownership Fee Simple
SqFt Source Assessor
Security Features Security System
Special Listing Condition Standard
Read Less
Want to know what your home might be worth? Contact us for a FREE valuation!

Our team is ready to help you sell your home for the highest possible price ASAP

Bought with Denean N Lee Jones • Redfin Corporation

GET MORE INFORMATION





