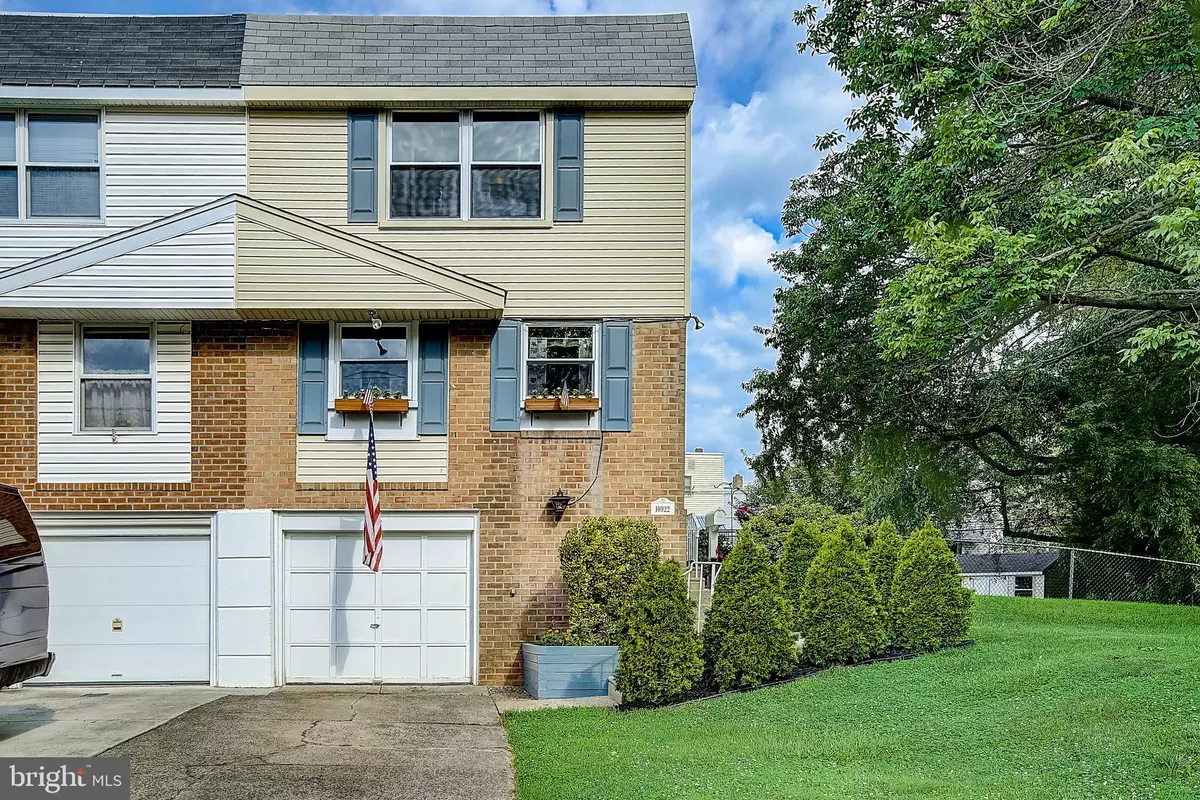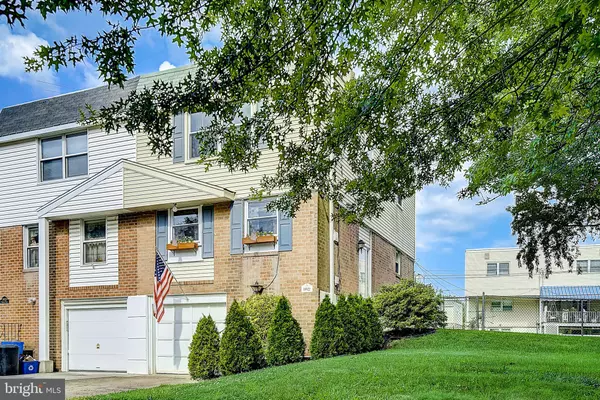$255,000
$250,000
2.0%For more information regarding the value of a property, please contact us for a free consultation.
10922 KNIGHTS RD Philadelphia, PA 19154
3 Beds
3 Baths
1,296 SqFt
Key Details
Sold Price $255,000
Property Type Single Family Home
Sub Type Twin/Semi-Detached
Listing Status Sold
Purchase Type For Sale
Square Footage 1,296 sqft
Price per Sqft $196
Subdivision Torresdale
MLS Listing ID PAPH811018
Sold Date 08/22/19
Style Traditional
Bedrooms 3
Full Baths 2
Half Baths 1
HOA Y/N N
Abv Grd Liv Area 1,296
Originating Board BRIGHT
Year Built 1972
Annual Tax Amount $5,055
Tax Year 2020
Lot Size 6,979 Sqft
Acres 0.16
Lot Dimensions 32.00 x 126.60
Property Description
This three bedroom two and a half bath Twin with garage is move in ready! All you have to do in this home is to decide where to put the furniture. As you pull up the driveway you are greeted by meticulously cared for landscaping and the large side yard. Enter the home climb a few steps and to the right is the living room featuring wall to wall carpet, fresh paint, and a large window that allows a ton of natural light. To the left is the kitchen featuring granite counter breakfast bar, a mix of hardwood and tiled floors, pantry, bench seat, tiled backsplash, and stainless steel appliances. Downstairs you will find a finished basement perfect for a playroom or family room featuring wall to wall carpet, fresh paint, wainscoting, half bath, an addition with vaulted ceiling and a walkout door leading into your huge back yard. Upstairs there are three bedrooms with wall to wall carpet, fresh paint, and ceiling fans. The master is completed by a full en-suite bathroom and a walk-in closet while another full bathroom anchors the hallway. Close to major highways and public transportation for easy commutes and retail districts for easy shopping. Best and Final Offer Deadline 7/14 5pm
Location
State PA
County Philadelphia
Area 19154 (19154)
Zoning RSA2
Rooms
Other Rooms Living Room, Primary Bedroom, Bedroom 2, Bedroom 3, Kitchen, Family Room, Foyer, Bonus Room, Primary Bathroom, Full Bath
Basement Fully Finished
Interior
Interior Features Ceiling Fan(s), Combination Dining/Living, Kitchen - Island, Primary Bath(s), Pantry, Recessed Lighting, Floor Plan - Open, Upgraded Countertops, Skylight(s)
Hot Water Natural Gas
Heating Forced Air
Cooling Central A/C
Equipment Dishwasher, Disposal, Oven - Single, Refrigerator, Stainless Steel Appliances
Appliance Dishwasher, Disposal, Oven - Single, Refrigerator, Stainless Steel Appliances
Heat Source Natural Gas
Laundry Basement
Exterior
Exterior Feature Patio(s)
Parking Features Built In
Garage Spaces 3.0
Water Access N
Roof Type Flat,Rubber
Accessibility None
Porch Patio(s)
Attached Garage 1
Total Parking Spaces 3
Garage Y
Building
Lot Description Front Yard, Rear Yard, SideYard(s)
Story 2
Sewer Public Sewer
Water Public
Architectural Style Traditional
Level or Stories 2
Additional Building Above Grade, Below Grade
New Construction N
Schools
School District The School District Of Philadelphia
Others
Senior Community No
Tax ID 662210301
Ownership Fee Simple
SqFt Source Assessor
Special Listing Condition Standard
Read Less
Want to know what your home might be worth? Contact us for a FREE valuation!

Our team is ready to help you sell your home for the highest possible price ASAP

Bought with David J Leipert • BHHS Prime Real Estate
GET MORE INFORMATION





