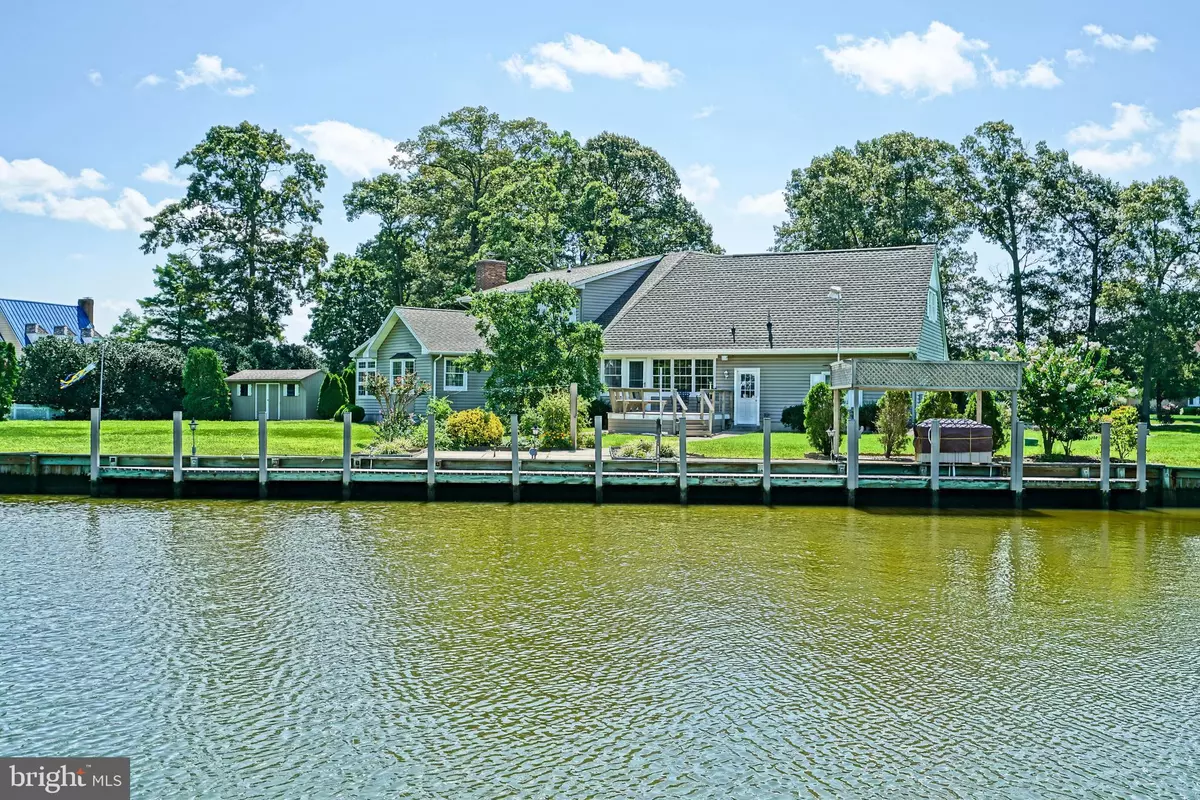$686,000
$725,900
5.5%For more information regarding the value of a property, please contact us for a free consultation.
1 E ISLAND RD Millsboro, DE 19966
4 Beds
5 Baths
2,680 SqFt
Key Details
Sold Price $686,000
Property Type Single Family Home
Sub Type Detached
Listing Status Sold
Purchase Type For Sale
Square Footage 2,680 sqft
Price per Sqft $255
Subdivision Winding Creek Village
MLS Listing ID 1002236628
Sold Date 08/23/19
Style Coastal,Cape Cod
Bedrooms 4
Full Baths 3
Half Baths 2
HOA Fees $25/ann
HOA Y/N Y
Abv Grd Liv Area 2,680
Originating Board BRIGHT
Year Built 1982
Annual Tax Amount $1,090
Tax Year 2017
Lot Size 0.841 Acres
Acres 0.84
Lot Dimensions 259 x 270 x 184 x 60
Property Description
WATERFRONT SERENITY! Enjoy a spectacular setting along Guinea Creek with easy boating access to Rehoboth Bay! Situated on a private cul de sac street, surrounded by nature, this gorgeous cape cod is the perfect for both entertaining and unwinding any time of the year! Features 2 master bedrooms on each level, an accommodating & spacious open floor plan with brick fireplace, upgraded kitchen with granite counters & island, hardwood & tile flooring, and more! Take in the scenic water views from the rear deck overlooking the expansive backyard with 80 dock complete with running electric and water or take your boat out to spend a day on the bay! Go boating and crabbing out your back door or take a short drive to the resort beaches of Lewes and Rehoboth. Call Today!
Location
State DE
County Sussex
Area Indian River Hundred (31008)
Zoning AR-1
Rooms
Other Rooms Living Room, Dining Room, Primary Bedroom, Sitting Room, Bedroom 2, Kitchen, Den, Bedroom 1, Sun/Florida Room, Laundry, Bathroom 1, Bonus Room, Primary Bathroom, Half Bath
Main Level Bedrooms 1
Interior
Interior Features Built-Ins, Carpet, Ceiling Fan(s), Combination Dining/Living, Entry Level Bedroom, Dining Area, Family Room Off Kitchen, Floor Plan - Open, Kitchen - Island, Primary Bath(s), Pantry, Walk-in Closet(s), Wood Floors
Hot Water Electric
Heating Zoned, Heat Pump - Electric BackUp, Heat Pump - Gas BackUp
Cooling Central A/C, Zoned
Flooring Carpet, Hardwood, Tile/Brick
Fireplaces Number 1
Fireplaces Type Brick, Gas/Propane, Insert
Equipment Cooktop - Down Draft, Dishwasher, Disposal, Dryer, Exhaust Fan, Microwave, Oven/Range - Electric, Refrigerator, Washer, Water Heater
Fireplace Y
Appliance Cooktop - Down Draft, Dishwasher, Disposal, Dryer, Exhaust Fan, Microwave, Oven/Range - Electric, Refrigerator, Washer, Water Heater
Heat Source Electric
Laundry Main Floor
Exterior
Exterior Feature Deck(s), Patio(s), Porch(es)
Parking Features Inside Access
Garage Spaces 8.0
Waterfront Description Private Dock Site,Rip-Rap
Water Access Y
Water Access Desc Canoe/Kayak,Personal Watercraft (PWC),Private Access,Boat - Powered
View Canal, Scenic Vista, Garden/Lawn
Roof Type Architectural Shingle
Accessibility None
Porch Deck(s), Patio(s), Porch(es)
Attached Garage 2
Total Parking Spaces 8
Garage Y
Building
Lot Description Bulkheaded, Cul-de-sac, Front Yard, Landscaping, No Thru Street, Premium, Rear Yard, SideYard(s)
Story 2
Foundation Block, Crawl Space
Sewer Gravity Sept Fld
Water Well
Architectural Style Coastal, Cape Cod
Level or Stories 2
Additional Building Above Grade, Below Grade
New Construction N
Schools
School District Indian River
Others
HOA Fee Include Common Area Maintenance,Road Maintenance
Senior Community No
Tax ID 234-24.00-98.00
Ownership Fee Simple
SqFt Source Estimated
Acceptable Financing Cash, Conventional
Listing Terms Cash, Conventional
Financing Cash,Conventional
Special Listing Condition Standard
Read Less
Want to know what your home might be worth? Contact us for a FREE valuation!

Our team is ready to help you sell your home for the highest possible price ASAP

Bought with Debbie Reed • RE/MAX Realty Group Rehoboth

GET MORE INFORMATION





