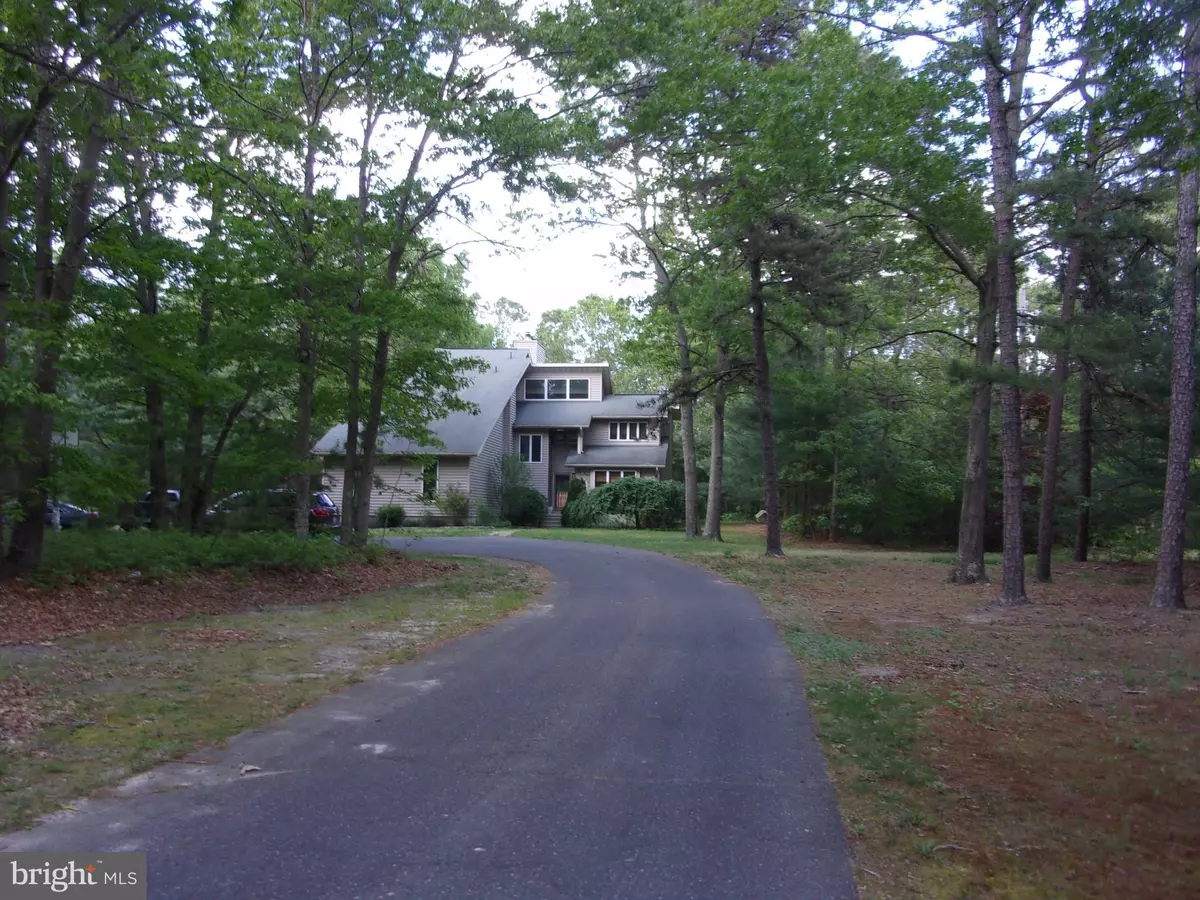$262,000
$269,000
2.6%For more information regarding the value of a property, please contact us for a free consultation.
3316 READING AVE Hammonton, NJ 08037
3 Beds
3 Baths
2,743 SqFt
Key Details
Sold Price $262,000
Property Type Single Family Home
Sub Type Detached
Listing Status Sold
Purchase Type For Sale
Square Footage 2,743 sqft
Price per Sqft $95
Subdivision None Available
MLS Listing ID NJAC108964
Sold Date 08/23/19
Style Contemporary
Bedrooms 3
Full Baths 3
HOA Y/N N
Abv Grd Liv Area 2,743
Originating Board BRIGHT
Year Built 1992
Annual Tax Amount $9,462
Tax Year 2018
Lot Size 4.987 Acres
Acres 4.99
Lot Dimensions 0.00 x 0.00
Property Description
Outstanding 3 Bedroom, 3 Bath Home, home situated on 5 Acres of Beautifully Wooded Land. This amazing home has great open space with Anderson Windows everywhere to help bring the outdoors in!! Living Room features vaulted ceilings, fireplace, and sliding doors out to the deck. Beautiful Birchwood and Ceramic Tile floors throughout. Country Kitchen includes Custom Maple Cabinetry, great island work space and stainless steel appliances. Mud room and laundry on first floor for added convenience. Inviting Master Bedroom includes Cathedral Ceiling,Skylight, Fireplace, walk in closet space and full bath with a lovely soaking tub. Full partially finished basement, attached over sized garage and an additional, detached 3 car garage provide an unbelievable amount of space and storage. Heater is Brand New, AC is 2 years old, and the Hot Water Heater is approx 5 yrs old. Property is a Short Sale and is being sold "AS IS".
Location
State NJ
County Atlantic
Area Mullica Twp (20117)
Zoning RDA
Rooms
Other Rooms Living Room, Primary Bedroom, Bedroom 2, Bedroom 3, Kitchen, Family Room, Utility Room
Basement Full, Partially Finished
Interior
Interior Features Attic, Bar, Carpet, Ceiling Fan(s), Combination Kitchen/Dining, Entry Level Bedroom, Kitchen - Country, Kitchen - Eat-In, Kitchen - Island, Primary Bath(s), Recessed Lighting, Skylight(s), Upgraded Countertops, Walk-in Closet(s), Wood Floors
Heating Forced Air
Cooling Central A/C
Flooring Ceramic Tile, Hardwood, Partially Carpeted
Fireplaces Number 1
Fireplaces Type Brick, Fireplace - Glass Doors, Wood
Equipment Built-In Microwave, Dishwasher, Exhaust Fan, Oven/Range - Electric, Refrigerator, Water Heater
Fireplace Y
Window Features Double Pane
Appliance Built-In Microwave, Dishwasher, Exhaust Fan, Oven/Range - Electric, Refrigerator, Water Heater
Heat Source Natural Gas
Laundry Main Floor
Exterior
Exterior Feature Deck(s), Porch(es)
Parking Features Garage - Side Entry
Garage Spaces 1.0
Pool Above Ground
Utilities Available Cable TV, Electric Available, Natural Gas Available
Water Access N
View Trees/Woods
Roof Type Asphalt,Shingle
Accessibility None
Porch Deck(s), Porch(es)
Attached Garage 1
Total Parking Spaces 1
Garage Y
Building
Lot Description Backs to Trees, Front Yard, Rear Yard, SideYard(s)
Story 2
Foundation Block
Sewer Septic = # of BR
Water Well
Architectural Style Contemporary
Level or Stories 2
Additional Building Above Grade, Below Grade
Structure Type Cathedral Ceilings,Dry Wall
New Construction N
Schools
School District Greater Egg Harbor Region Schools
Others
Senior Community No
Tax ID 17-03512-00009 01
Ownership Fee Simple
SqFt Source Assessor
Special Listing Condition Short Sale
Read Less
Want to know what your home might be worth? Contact us for a FREE valuation!

Our team is ready to help you sell your home for the highest possible price ASAP

Bought with Jamie Li Oldham • Century 21 Reilly Realtors
GET MORE INFORMATION





