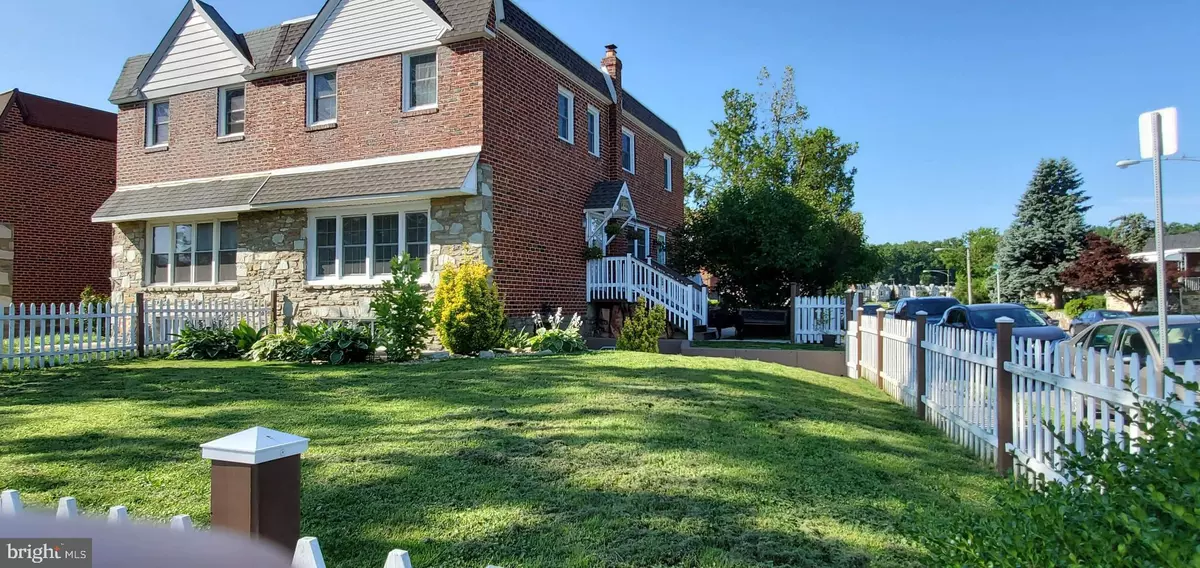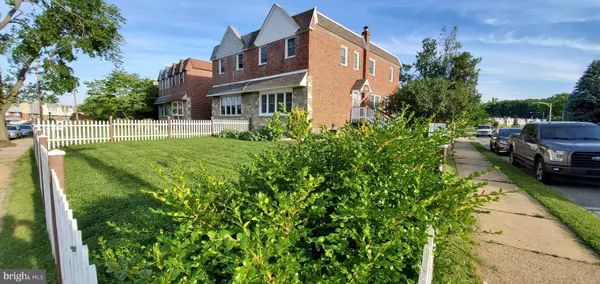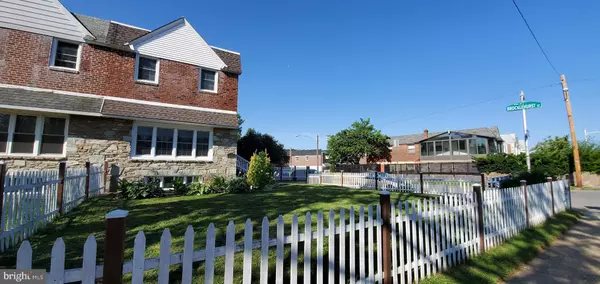$293,800
$289,900
1.3%For more information regarding the value of a property, please contact us for a free consultation.
9003 REVERE ST Philadelphia, PA 19152
4 Beds
4 Baths
1,628 SqFt
Key Details
Sold Price $293,800
Property Type Single Family Home
Sub Type Detached
Listing Status Sold
Purchase Type For Sale
Square Footage 1,628 sqft
Price per Sqft $180
Subdivision Pennypack
MLS Listing ID PAPH814506
Sold Date 08/19/19
Style Colonial
Bedrooms 4
Full Baths 2
Half Baths 2
HOA Y/N N
Abv Grd Liv Area 1,628
Originating Board BRIGHT
Year Built 1974
Annual Tax Amount $3,026
Tax Year 2020
Lot Size 4,378 Sqft
Acres 0.1
Lot Dimensions 45.50 x 106.50
Property Description
Come and see this beautiful and unique four bedroom, two full baths and two half baths twin in Pennypack Park with extra large corner lot. Side, private entrance leads to a hallway with large closet and powder room. On your left you will find a sunken Living Room, on your right - spacious Dining Room opened up to a beautiful kitchen that offers plenty of wooden cabinets, stainless steel appliances, enormous countertop and plenty of lighting. There is a separate entrance from the outside for easy access to your patio. Basement offers a large finished room with separate outside access (could be an office), modern powder room, laundry room with ceramic tiled floor, pantry closet and access to the garage. Upstairs there is a large Master Suite with double closets and 3PC bathroom, hall bath and 2 additional bedrooms. Everything is in mint condition and ready for new owner to move right in. The house was completely redone within last few years. 2011 rehab included new: kitchen, windows, flooring (no carpets in the house) new wiring throughout the house including 100amp service in/out, plumbing (2nd floor bathrooms, kitchen), insulation 1st and 2nd floor (R13 and R21), AC compressor (Coleman). New insulated garage door installed in 2013, New water heater replaced in December 2015. New Main Roof (rubber) installed in May, 2019 with 15yr transferable guarantee to a new owner. Shingles and capping replaced in May, 2014. Finished basement includes two separate entrances, bathroom, spacious living area, laundry room, utility room, pantry, and direct garage access all renovated in 2012. Garage has stucco walls, epoxy floors, and extra celling insulation. Outside includes a separate nook for trashcans, shed, side yard privacy fence, picket fence all around the front and side of the house. Close to shopping centers, hospital, and public transportation and easy access to RT1 and I-95. This beauty will not last, so schedule your appointment asap!
Location
State PA
County Philadelphia
Area 19152 (19152)
Zoning RSA3
Rooms
Other Rooms Living Room, Dining Room, Kitchen
Basement Full, Improved, Partially Finished, Side Entrance, Walkout Level
Interior
Cooling Central A/C
Heat Source Natural Gas
Exterior
Parking Features Garage - Rear Entry, Garage Door Opener, Inside Access
Garage Spaces 1.0
Water Access N
Accessibility None
Attached Garage 1
Total Parking Spaces 1
Garage Y
Building
Story 2
Sewer Public Sewer
Water Public
Architectural Style Colonial
Level or Stories 2
Additional Building Above Grade, Below Grade
New Construction N
Schools
School District The School District Of Philadelphia
Others
Senior Community No
Tax ID 571219300
Ownership Fee Simple
SqFt Source Assessor
Special Listing Condition Standard
Read Less
Want to know what your home might be worth? Contact us for a FREE valuation!

Our team is ready to help you sell your home for the highest possible price ASAP

Bought with David Li • Appreciation Realty LLC

GET MORE INFORMATION





