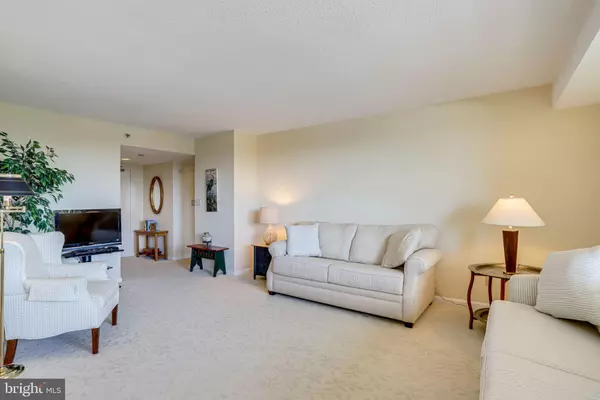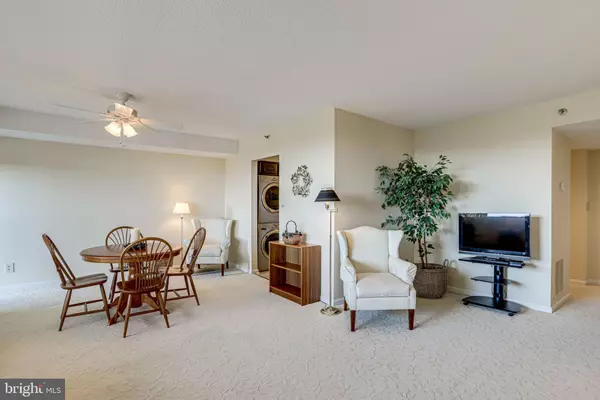$245,000
$235,000
4.3%For more information regarding the value of a property, please contact us for a free consultation.
3713 S GEORGE MASON DR #1115 W Falls Church, VA 22041
1 Bed
1 Bath
999 SqFt
Key Details
Sold Price $245,000
Property Type Condo
Sub Type Condo/Co-op
Listing Status Sold
Purchase Type For Sale
Square Footage 999 sqft
Price per Sqft $245
Subdivision Skyline House
MLS Listing ID VAFX1080858
Sold Date 08/23/19
Style Traditional
Bedrooms 1
Full Baths 1
Condo Fees $451/mo
HOA Y/N N
Abv Grd Liv Area 999
Originating Board BRIGHT
Year Built 1979
Annual Tax Amount $2,220
Tax Year 2019
Property Description
**OPEN HOUSE has been cancelled** Absolutely Fabulous 'Atherton' Model, ready to please the pickiest buyer! You will be amazed to see how every detail in this condo is very well taken care of! **New Windows w/ glass balcony door in the LR (Plenty of Natural light throughout the whole unit!) **Updated Kitchen cabinets w/ 'Kenmore' SS appliances & ceramic tile flooring ** "Frigidaire" SS Washer/Dryer** Updated bathroom** Tiled Balcony w/ the view of Potomac** Peace/Serenity & Tranquility** renovated pool and beautiful surrounding plaza area coming in spring of 2020. What a location! Just minutes from Shirlington, BRAC, Pentagon City, Amazon HQ2, the new West "Alexandria Gateway" development, Ballston Quarter, Old Town, downtown DC, 395, 495 and the RN airport. In the heart of Northern Virginia, it offers a convenient lifestyle in a serene surrounding. Envisioned by developer Charles E. Smith in the early 1970s Skyline, situated in the historic Bailey's Crossroads section of Falls Church, offers a total living environment with places to eat, shop, work, play and reside - all within an easy distance from your front door. Enjoy an easy commute to DC, the Pentagon and all points in Northern Virginia. Luxury, Location & Carefree Lifestyle!
Location
State VA
County Fairfax
Zoning 402
Rooms
Main Level Bedrooms 1
Interior
Heating Central
Cooling Central A/C
Equipment Built-In Microwave, Built-In Range, Dishwasher, Disposal, Dryer, Dryer - Front Loading, Exhaust Fan, Microwave, Oven/Range - Electric, Stainless Steel Appliances, Washer, Water Heater
Appliance Built-In Microwave, Built-In Range, Dishwasher, Disposal, Dryer, Dryer - Front Loading, Exhaust Fan, Microwave, Oven/Range - Electric, Stainless Steel Appliances, Washer, Water Heater
Heat Source Electric
Exterior
Parking Features Garage - Rear Entry, Underground, Garage Door Opener
Garage Spaces 1.0
Amenities Available Cable, Concierge, Exercise Room, Extra Storage, Elevator, Fitness Center, Party Room
Water Access N
Accessibility 36\"+ wide Halls
Attached Garage 1
Total Parking Spaces 1
Garage Y
Building
Story 1
Unit Features Hi-Rise 9+ Floors
Sewer Public Sewer
Water Public
Architectural Style Traditional
Level or Stories 1
Additional Building Above Grade, Below Grade
New Construction N
Schools
School District Fairfax County Public Schools
Others
HOA Fee Include Cable TV,Common Area Maintenance,Ext Bldg Maint,Insurance,Lawn Care Front,Lawn Maintenance,Lawn Care Side,Lawn Care Rear,Parking Fee,Reserve Funds,Sauna,Sewer,Snow Removal,Water,Other
Senior Community No
Tax ID 0623 10W 1115
Ownership Condominium
Special Listing Condition Standard
Read Less
Want to know what your home might be worth? Contact us for a FREE valuation!

Our team is ready to help you sell your home for the highest possible price ASAP

Bought with Leah Knight • Long & Foster Real Estate, Inc.

GET MORE INFORMATION





