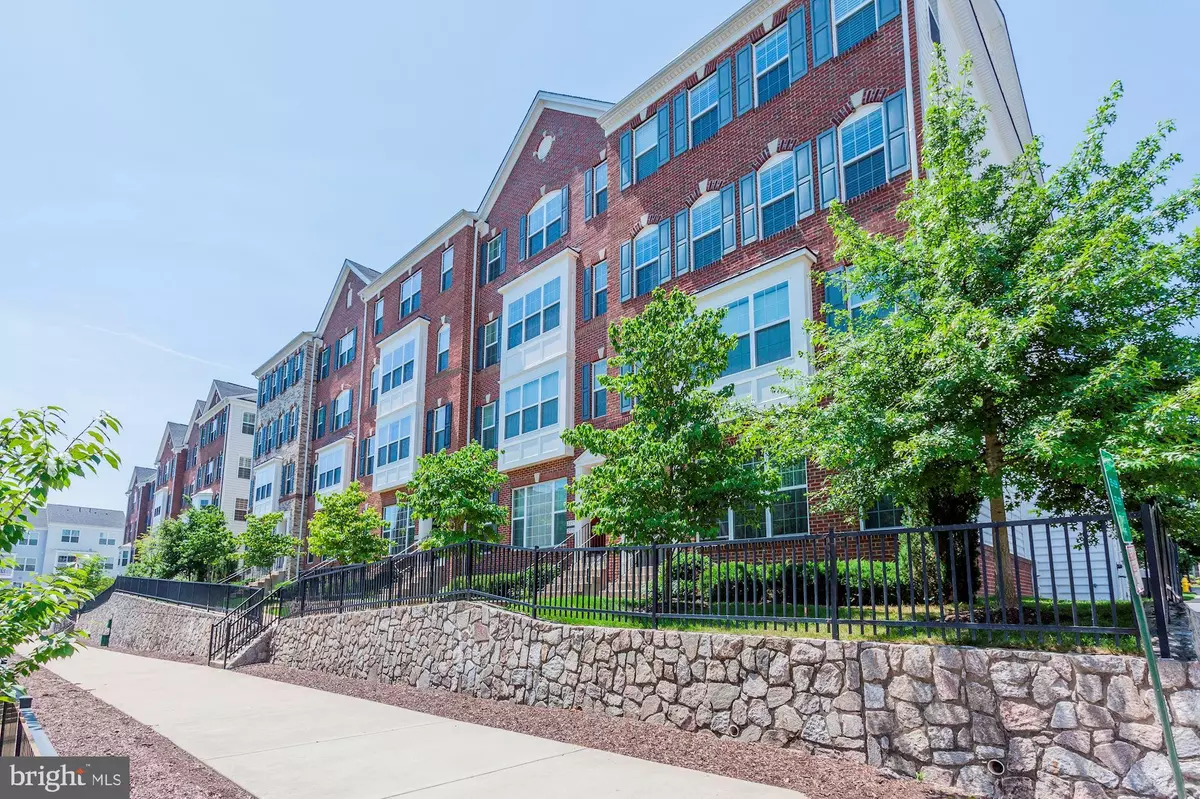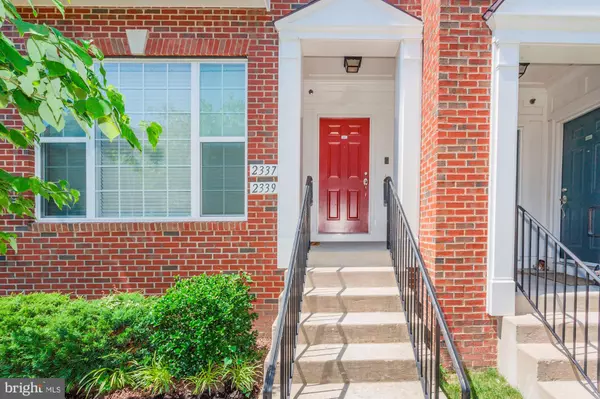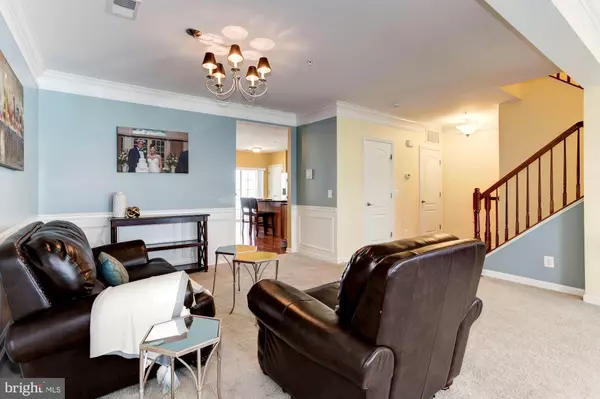$333,000
$325,000
2.5%For more information regarding the value of a property, please contact us for a free consultation.
2337 KEW GARDENS DR #178 Woodbridge, VA 22191
3 Beds
3 Baths
2,379 SqFt
Key Details
Sold Price $333,000
Property Type Condo
Sub Type Condo/Co-op
Listing Status Sold
Purchase Type For Sale
Square Footage 2,379 sqft
Price per Sqft $139
Subdivision Potomac Club
MLS Listing ID VAPW472488
Sold Date 08/08/19
Style Bi-level,Colonial
Bedrooms 3
Full Baths 2
Half Baths 1
Condo Fees $189/mo
HOA Fees $131/mo
HOA Y/N Y
Abv Grd Liv Area 2,379
Originating Board BRIGHT
Year Built 2012
Annual Tax Amount $3,766
Tax Year 2019
Property Description
Photos coming 6/29. Location! Location! Location! Get ready to enjoy the convenience of Stonebridge at Potomac Town Center and the amazing array of shops, eateries and Alamo Theatre it offers; within walking distance. Resort style living awaits you at Potomac Club gated community. Expect to be impressed by the long list of amenities to include, 24 hour security/concierge, indoor/outdoor pool, a state of the art health club, dog parks and much more. Pride of ownership shows in this well maintained 2379 SF, beautiful 1 car attached garage condo being sold by the original owner. This unit is a Vail model by Beazer home, and is one of the largest condos in this community. Spacious gourmet kitchen with designer tile backsplash, an open living room and dining room with bay window and den perfect for a small office/study. Master bedroom boasts a salon bath and a great walk in closet. A second bedroom with walk in closet, and a bedroom level laundry . Entire unit has been retrofitted with energy efficient light bulbs for responsible living. Enjoy living in a top floor unit with no-one above you. Conveniently located neKensington Park, various amenities, and in an area with ample guest parking. Don't delay, schedule a viewing today.
Location
State VA
County Prince William
Zoning PMR
Rooms
Other Rooms Living Room, Dining Room, Primary Bedroom, Bedroom 2, Bedroom 3, Kitchen, Family Room, Laundry, Bathroom 2, Primary Bathroom, Half Bath
Interior
Interior Features Combination Dining/Living, Combination Kitchen/Dining, Crown Moldings, Dining Area, Family Room Off Kitchen, Floor Plan - Open, Kitchen - Eat-In, Kitchen - Gourmet, Kitchen - Island, Kitchen - Table Space, Primary Bath(s), Pantry, Soaking Tub, Stall Shower, Tub Shower, Upgraded Countertops, Walk-in Closet(s), Window Treatments, Wood Floors
Hot Water Natural Gas
Heating Heat Pump(s)
Cooling Central A/C
Flooring Carpet, Partially Carpeted, Wood, Slate, Ceramic Tile
Fireplaces Number 1
Fireplaces Type Fireplace - Glass Doors
Equipment Built-In Microwave, Disposal, ENERGY STAR Clothes Washer, Energy Efficient Appliances, ENERGY STAR Dishwasher, ENERGY STAR Refrigerator, Icemaker, Oven/Range - Gas, Water Heater
Fireplace Y
Window Features Double Hung,Energy Efficient,Screens,Double Pane
Appliance Built-In Microwave, Disposal, ENERGY STAR Clothes Washer, Energy Efficient Appliances, ENERGY STAR Dishwasher, ENERGY STAR Refrigerator, Icemaker, Oven/Range - Gas, Water Heater
Heat Source Natural Gas
Laundry Dryer In Unit, Washer In Unit, Upper Floor
Exterior
Parking Features Garage Door Opener, Covered Parking, Inside Access
Garage Spaces 1.0
Utilities Available Cable TV Available, Fiber Optics Available, Natural Gas Available, Phone Available, Water Available, Sewer Available
Amenities Available Basketball Courts, Club House, Community Center, Exercise Room, Fitness Center, Gated Community, Pool - Indoor, Pool - Outdoor, Recreational Center, Swimming Pool
Water Access N
Roof Type Asphalt,Shingle
Accessibility None
Attached Garage 1
Total Parking Spaces 1
Garage Y
Building
Story 2
Sewer Public Sewer
Water Public
Architectural Style Bi-level, Colonial
Level or Stories 2
Additional Building Above Grade, Below Grade
Structure Type 9'+ Ceilings,Tray Ceilings,Vaulted Ceilings
New Construction N
Schools
School District Prince William County Public Schools
Others
Pets Allowed Y
HOA Fee Include Common Area Maintenance,Custodial Services Maintenance,All Ground Fee,Ext Bldg Maint,Lawn Maintenance,Management,Parking Fee,Reserve Funds,Road Maintenance,Security Gate,Snow Removal,Sewer,Trash,Water
Senior Community No
Tax ID 8391-12-0163.02
Ownership Condominium
Horse Property N
Special Listing Condition Standard
Pets Allowed No Pet Restrictions
Read Less
Want to know what your home might be worth? Contact us for a FREE valuation!

Our team is ready to help you sell your home for the highest possible price ASAP

Bought with India N. Pope-Marin • Exit Community Realty
GET MORE INFORMATION





