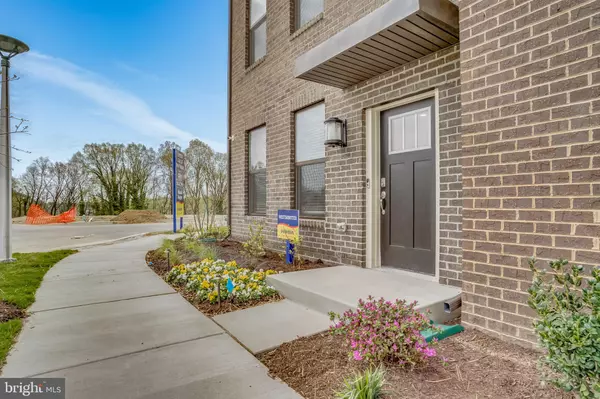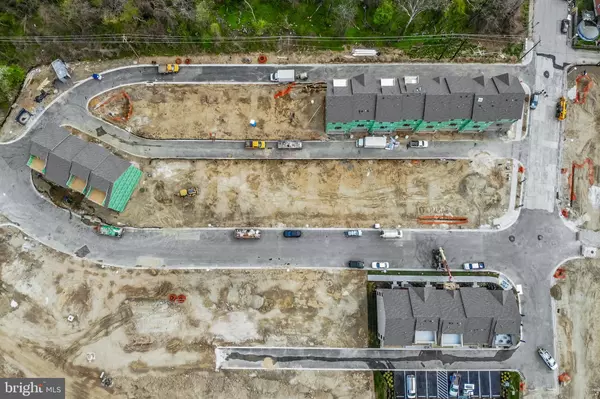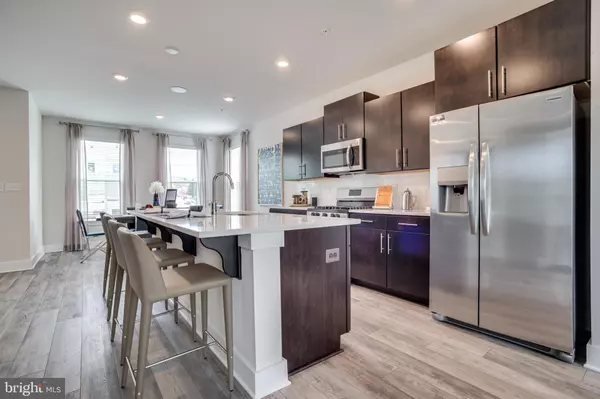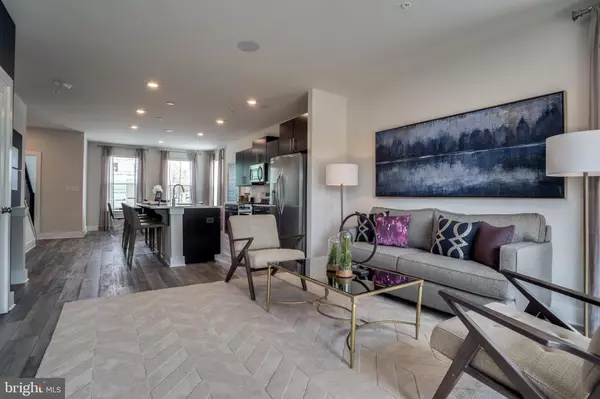$384,990
$384,990
For more information regarding the value of a property, please contact us for a free consultation.
4303 LA PLATA AVE Baltimore, MD 21211
3 Beds
3 Baths
1,962 SqFt
Key Details
Sold Price $384,990
Property Type Townhouse
Sub Type Interior Row/Townhouse
Listing Status Sold
Purchase Type For Sale
Square Footage 1,962 sqft
Price per Sqft $196
Subdivision Medfield
MLS Listing ID MDBA464902
Sold Date 07/15/19
Style Traditional
Bedrooms 3
Full Baths 2
Half Baths 1
HOA Fees $60/mo
HOA Y/N Y
Abv Grd Liv Area 1,962
Originating Board BRIGHT
Year Built 2019
Tax Year 2019
Lot Size 1,481 Sqft
Acres 0.03
Property Description
5,000 AGENT BONUS ON SALES BEFORE 5/31 THAT CLOSE BEFORE 6/30! Grand Opening of Residence at Roland Heights. 2 Car Garage Townhomes, New Construction with warranty. Baltimore City living. Walking distance to Hampden, Close to Woodbury, Roland Park, John Hopkins, Loyola, and Druid Hill Park. Tons of included features such as; Full Brick Fronts, Smart Home Tech Package, Large Quartz Island, rear deck, Luxury Plank flooring on lower and Main level, Gas Stainless Steel Appliances, Homes offer optional 4th level loft with rooftop deck. Immediate move in homes available. Ask about our current closing assistance package and additional incentives. Photos for viewing only.
Location
State MD
County Baltimore City
Zoning RESIDENTIAL
Rooms
Other Rooms Dining Room, Sitting Room, Bedroom 2, Bedroom 3, Kitchen, Family Room, Bedroom 1
Interior
Interior Features Carpet, Combination Dining/Living, Crown Moldings, Family Room Off Kitchen, Floor Plan - Open, Kitchen - Eat-In, Kitchen - Island, Primary Bath(s), Recessed Lighting, Upgraded Countertops, Wainscotting
Heating Heat Pump - Electric BackUp
Cooling Central A/C
Flooring Ceramic Tile, Carpet, Vinyl, Wood
Equipment Dishwasher, Disposal, Microwave, Oven - Single, Oven/Range - Gas, Refrigerator
Fireplace N
Appliance Dishwasher, Disposal, Microwave, Oven - Single, Oven/Range - Gas, Refrigerator
Heat Source Natural Gas
Laundry Upper Floor
Exterior
Parking Features Garage - Rear Entry
Garage Spaces 2.0
Utilities Available Cable TV Available, Electric Available, Fiber Optics Available, Phone, Phone Available, Sewer Available, Water Available
Water Access N
View City, Street, Trees/Woods
Roof Type Architectural Shingle,Asphalt
Accessibility None
Attached Garage 2
Total Parking Spaces 2
Garage Y
Building
Story 3+
Foundation Slab, Passive Radon Mitigation
Sewer Public Sewer
Water Public
Architectural Style Traditional
Level or Stories 3+
Additional Building Above Grade
Structure Type 9'+ Ceilings,Dry Wall
New Construction Y
Schools
Elementary Schools Medfield Heights
Middle Schools Roland Park
School District Baltimore City Public Schools
Others
Senior Community No
Tax ID NO TAX RECORD
Ownership Fee Simple
SqFt Source Estimated
Security Features Non-Monitored,Sprinkler System - Indoor,Smoke Detector
Acceptable Financing Cash, Conventional, FHA, VA
Listing Terms Cash, Conventional, FHA, VA
Financing Cash,Conventional,FHA,VA
Special Listing Condition Standard
Read Less
Want to know what your home might be worth? Contact us for a FREE valuation!

Our team is ready to help you sell your home for the highest possible price ASAP

Bought with David Michael Dobrodziej • Redfin Corp

GET MORE INFORMATION





