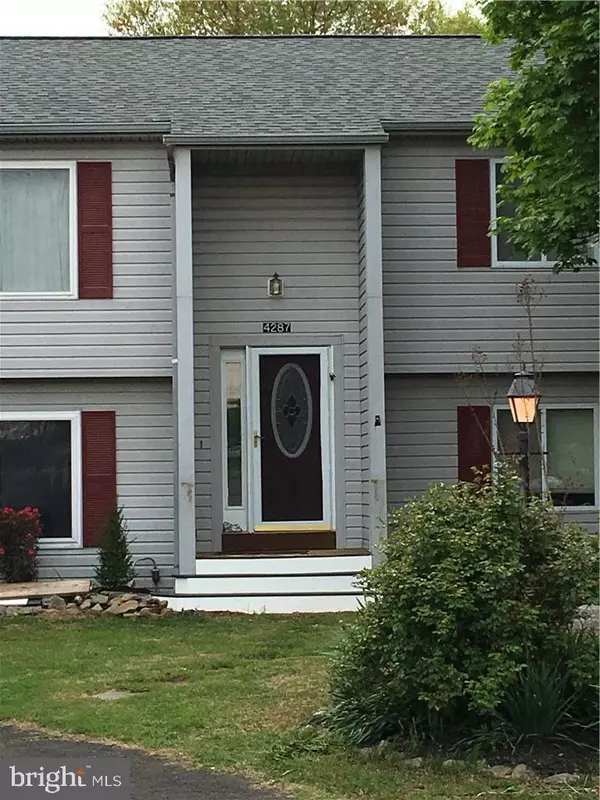$420,000
$437,500
4.0%For more information regarding the value of a property, please contact us for a free consultation.
4287 HAVEN CT Warrenton, VA 20187
5 Beds
3 Baths
3,553 SqFt
Key Details
Sold Price $420,000
Property Type Single Family Home
Sub Type Detached
Listing Status Sold
Purchase Type For Sale
Square Footage 3,553 sqft
Price per Sqft $118
Subdivision Grapewood Estates
MLS Listing ID VAFQ161000
Sold Date 07/31/19
Style Split Level
Bedrooms 5
Full Baths 3
HOA Y/N N
Abv Grd Liv Area 3,553
Originating Board BRIGHT
Year Built 1984
Annual Tax Amount $3,672
Tax Year 2018
Lot Size 0.953 Acres
Acres 0.95
Lot Dimensions 41513
Property Description
Beautiful 2 story home with in law suite that has separate entrance situated on cul de sac Street. Suite can also be used as lock out containing separate kitchen, bath, laundry, bedroom and great room with fireplace.DC side of Warrenton, minutes from Gainesville, walking distance to Vint Hill amenities.Large almost 1 acre dog friendly yard with established landscaping and large deck for entertaining.No HOA, new roof, windows and flooring. Detached garage and storage shed.Quiet neighborhood with lots of privacy.Great school district very close to elementary and high school.
Location
State VA
County Fauquier
Zoning R1
Direction East
Rooms
Main Level Bedrooms 2
Interior
Interior Features 2nd Kitchen, Attic, Breakfast Area, Ceiling Fan(s), Chair Railings, Combination Dining/Living, Crown Moldings, Dining Area, Efficiency, Family Room Off Kitchen, Primary Bath(s)
Hot Water Electric
Heating Other
Cooling Ceiling Fan(s), Central A/C, Heat Pump(s), Whole House Fan
Flooring Carpet, Ceramic Tile, Concrete, Hardwood, Laminated, Tile/Brick, Wood
Fireplaces Number 1
Fireplaces Type Brick, Mantel(s), Wood
Equipment Built-In Microwave, Dishwasher, Dryer - Electric, Exhaust Fan, Icemaker, Microwave, Oven - Self Cleaning, Oven/Range - Electric, Refrigerator, Stove, Washer, Water Heater
Fireplace Y
Window Features Double Pane
Appliance Built-In Microwave, Dishwasher, Dryer - Electric, Exhaust Fan, Icemaker, Microwave, Oven - Self Cleaning, Oven/Range - Electric, Refrigerator, Stove, Washer, Water Heater
Heat Source Electric
Laundry Dryer In Unit, Has Laundry, Hookup, Washer In Unit
Exterior
Exterior Feature Deck(s), Patio(s), Porch(es)
Parking Features Garage - Side Entry, Garage Door Opener, Oversized
Garage Spaces 1.0
Utilities Available Cable TV Available, Phone Available, Sewer Available, Water Available
Water Access N
Roof Type Architectural Shingle
Accessibility None
Porch Deck(s), Patio(s), Porch(es)
Total Parking Spaces 1
Garage Y
Building
Lot Description Backs to Trees, Cul-de-sac, Landscaping, Partly Wooded, Rear Yard
Story 2
Foundation Slab
Sewer On Site Septic, Septic Exists
Water Public
Architectural Style Split Level
Level or Stories 2
Additional Building Above Grade, Below Grade
Structure Type 9'+ Ceilings,Cathedral Ceilings,Dry Wall,Vaulted Ceilings
New Construction N
Schools
Middle Schools Auburn
High Schools Kettle Run
School District Fauquier County Public Schools
Others
Senior Community No
Tax ID 7915-51-0844
Ownership Other
Acceptable Financing Cash, Contract, Conventional, FHA, VA
Listing Terms Cash, Contract, Conventional, FHA, VA
Financing Cash,Contract,Conventional,FHA,VA
Special Listing Condition Standard
Read Less
Want to know what your home might be worth? Contact us for a FREE valuation!

Our team is ready to help you sell your home for the highest possible price ASAP

Bought with Sarah A. Reynolds • Keller Williams Chantilly Ventures, LLC
GET MORE INFORMATION





