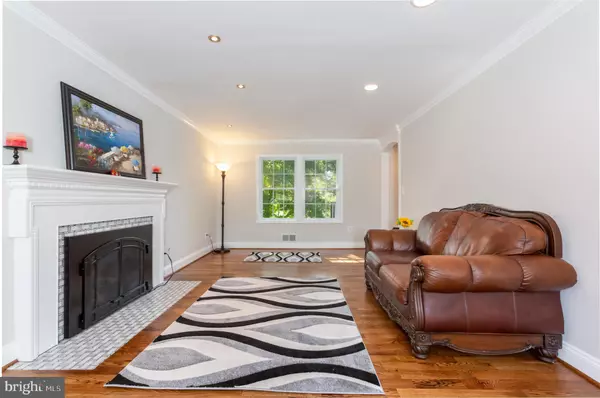$1,150,000
$1,150,000
For more information regarding the value of a property, please contact us for a free consultation.
7205 VAN NESS CT Mclean, VA 22101
4 Beds
5 Baths
2,873 SqFt
Key Details
Sold Price $1,150,000
Property Type Single Family Home
Sub Type Detached
Listing Status Sold
Purchase Type For Sale
Square Footage 2,873 sqft
Price per Sqft $400
Subdivision Dominion Villa
MLS Listing ID VAFX1080444
Sold Date 08/19/19
Style Colonial
Bedrooms 4
Full Baths 4
Half Baths 1
HOA Y/N N
Abv Grd Liv Area 1,989
Originating Board BRIGHT
Year Built 1966
Annual Tax Amount $11,851
Tax Year 2019
Lot Size 0.282 Acres
Acres 0.28
Property Description
Open Sunday July 28 1-4PM! This beautiful 4 bedroom 4.5 bath is in the heart of McLean, yet still surrounded by nature. Natural tree lines, flower bushes, and angles provide a high degree of seclusion, and the largest, most functional backyard in the neighborhood, complete with picturesque stream running through the back of it. This McLean house is the perfect location and comes complete with everything you are looking for in your next home. Open floor plan, natural light, and modern stainless steel appliances. Additionally, hard wood plank flooring throughout home has been refurbished and freshly stained. All the walls within the home have just been repainted. There are three decks where you can enjoy the outdoor weather, all have just been freshly stained. Beautiful all new wall to wall carpeting in the large fully finished basement/family room which has a sliding glass door that opens onto the back deck and into the backyard. Large master and guest bedrooms with ample natural light master bath elegantly designed with two basins, stand alone shower and oversized jacuzzi bathtub (with tv mounted on wall). The home comes with 2 HVAC systems, one dedicated solely to the upstairs, which makes for perfect comfort during those hot summer months. And for those cold winter nights the home has two gas fire places which come with blowers and can really make a bitter evening warm, toasty and cozy. There is also a charming wood burning fireplace in the downstairs bedroom. A tankless water heater ensures you will never be without hot water again. Anderson windows throughout the house, granite countertops throughout the kitchen. Just outside the main dining area is a two car garage. Another popular feature is the home also has natural gas and includes a line that runs to the upper back patio that can be connected directly to a natural gas grill. Never again will you have to worry about running out of propane in the middle of your BBQ. And perhaps most importantly, the home is located in the highly sought after Fairfax Country Public School System where students matriculate to Churchill Elementary and then Langley High school districts, both ranked in the top 5 public school systems in Virginia.
Location
State VA
County Fairfax
Zoning 130
Rooms
Other Rooms Living Room, Primary Bedroom, Full Bath
Basement Daylight, Full, Fully Finished, Heated, Interior Access, Outside Entrance, Space For Rooms, Walkout Level, Windows
Interior
Heating Zoned, Forced Air
Cooling Central A/C
Fireplaces Number 3
Fireplaces Type Gas/Propane, Wood
Furnishings No
Fireplace Y
Heat Source Natural Gas, Electric
Laundry Upper Floor
Exterior
Parking Features Garage Door Opener
Garage Spaces 2.0
Water Access N
View Trees/Woods, Creek/Stream
Accessibility Level Entry - Main, 2+ Access Exits, 32\"+ wide Doors, >84\" Garage Door, Doors - Lever Handle(s)
Total Parking Spaces 2
Garage Y
Building
Lot Description Backs to Trees, Cul-de-sac, Front Yard, Stream/Creek
Story 3+
Sewer Public Sewer
Water Public
Architectural Style Colonial
Level or Stories 3+
Additional Building Above Grade, Below Grade
New Construction N
Schools
Elementary Schools Churchill Road
Middle Schools Cooper
High Schools Langley
School District Fairfax County Public Schools
Others
Pets Allowed Y
Senior Community No
Tax ID 0301 03 0006
Ownership Fee Simple
SqFt Source Estimated
Special Listing Condition Standard
Pets Allowed No Pet Restrictions
Read Less
Want to know what your home might be worth? Contact us for a FREE valuation!

Our team is ready to help you sell your home for the highest possible price ASAP

Bought with Lori R Jung • Galaxy Realty LLC
GET MORE INFORMATION





