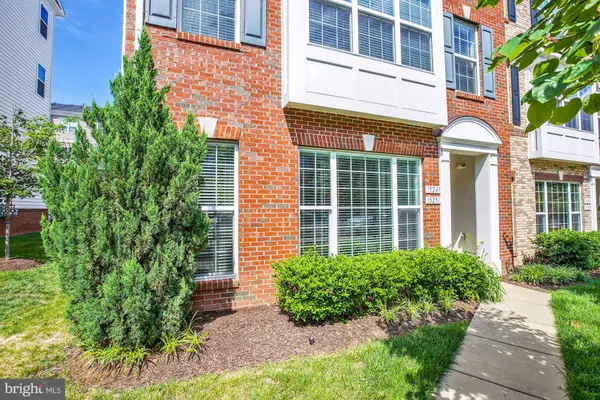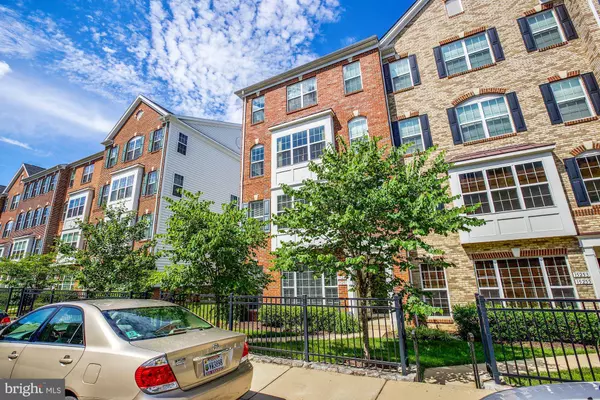$329,000
$329,000
For more information regarding the value of a property, please contact us for a free consultation.
15249 LEICESTERSHIRE ST Woodbridge, VA 22191
3 Beds
3 Baths
2,379 SqFt
Key Details
Sold Price $329,000
Property Type Condo
Sub Type Condo/Co-op
Listing Status Sold
Purchase Type For Sale
Square Footage 2,379 sqft
Price per Sqft $138
Subdivision Potomac Club
MLS Listing ID VAPW470290
Sold Date 08/20/19
Style Other
Bedrooms 3
Full Baths 2
Half Baths 1
Condo Fees $181/mo
HOA Fees $139/mo
HOA Y/N Y
Abv Grd Liv Area 2,379
Originating Board BRIGHT
Year Built 2012
Annual Tax Amount $3,628
Tax Year 2019
Property Description
Come and see this 3 bedroom, 2.5 bath end unit condo in Potomac Club! The main level features a bright airy formal living room, dining room area, half bathroom, and a nook that can be used as an office area. The kitchen features beautiful dark cabinetry, granite countertops, stainless steel appliances, and a large island perfect for meal prep. Just off the kitchen, you have a carpeted family room with a gas fireplace and plenty of natural light. Upstairs are 2 spacious bedrooms, a full bathroom, and a large master suite complete with an ensuite bathroom and walk-in closet. Other highlights include a 1 car garage, balcony, and plenty of closet space. Close to restaurants, shopping, grocery, and movie theatres!
Location
State VA
County Prince William
Zoning PMR
Rooms
Main Level Bedrooms 3
Interior
Heating Forced Air
Cooling Central A/C
Heat Source Natural Gas
Exterior
Parking Features Garage Door Opener
Garage Spaces 1.0
Amenities Available Pool - Indoor, Pool - Outdoor, Fitness Center, Sauna
Water Access N
Accessibility None
Attached Garage 1
Total Parking Spaces 1
Garage Y
Building
Story 1
Unit Features Garden 1 - 4 Floors
Sewer Public Sewer
Water Public
Architectural Style Other
Level or Stories 1
Additional Building Above Grade, Below Grade
New Construction N
Schools
School District Prince William County Public Schools
Others
HOA Fee Include Trash,Water,Snow Removal
Senior Community No
Tax ID 8391-12-0247.02
Ownership Condominium
Special Listing Condition Standard
Read Less
Want to know what your home might be worth? Contact us for a FREE valuation!

Our team is ready to help you sell your home for the highest possible price ASAP

Bought with Cynthia Schneider • Long & Foster Real Estate, Inc.
GET MORE INFORMATION





