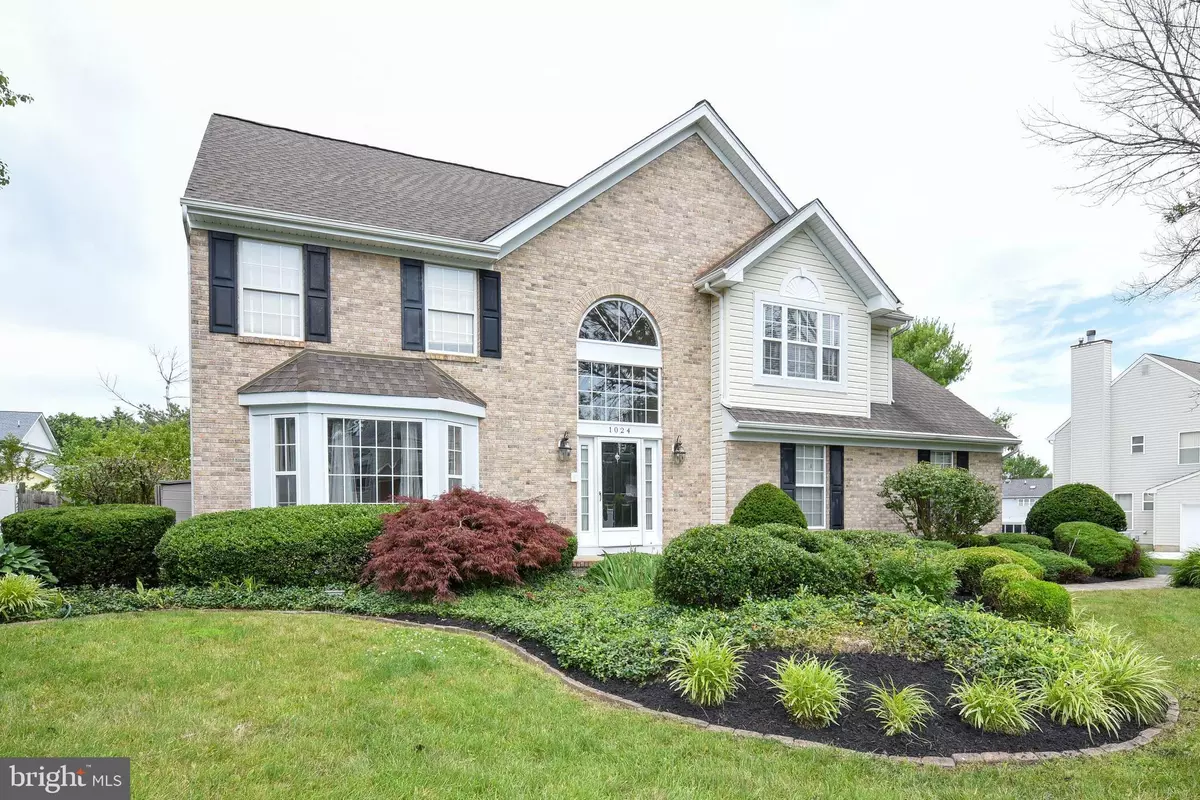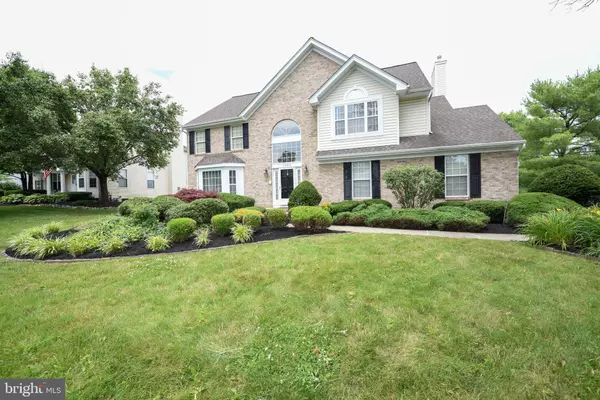$540,000
$569,900
5.2%For more information regarding the value of a property, please contact us for a free consultation.
1024 GAREY DRIVE Yardley, PA 19067
4 Beds
3 Baths
2,998 SqFt
Key Details
Sold Price $540,000
Property Type Single Family Home
Sub Type Detached
Listing Status Sold
Purchase Type For Sale
Square Footage 2,998 sqft
Price per Sqft $180
Subdivision Pennsbury Walk
MLS Listing ID PABU471392
Sold Date 08/09/19
Style Colonial
Bedrooms 4
Full Baths 2
Half Baths 1
HOA Y/N N
Abv Grd Liv Area 2,998
Originating Board BRIGHT
Year Built 1993
Annual Tax Amount $10,606
Tax Year 2019
Property Description
Fabulous formal model home in Pennsbury Walk. Brick exterior with covered porch in rear professionally landscaped. Interior features formal living room and dining room; turned staircase with wainscoting and chair rail; 2 story foyer. First floor laundry room, kitchen with cherry cabinets, granite counters, stainless steel appliances and center island. Sunken family room with built in bookcases and fireplace. Recessed lighting throughout. Upstairs master suite has 2 walk in closets and tray ceiling. Master bath features double vanity and soak tub. 3 other generous sized bedrooms with double vanity hall bath. Full basement with rough in plumbing for bathroom and sump pump. This home features many upgrades and crown moldings throughout. Central vac, newer HVAC, new hot water heater, newer central air handler, and rough in plumbing Pennsbury schools. Bus for elementary school stops right in front of this home. Convenient to I95 and Rt 1. Hurry, won't last!
Location
State PA
County Bucks
Area Lower Makefield Twp (10120)
Zoning R2
Rooms
Other Rooms Living Room, Dining Room, Bedroom 2, Bedroom 3, Bedroom 4, Kitchen, Family Room, Bedroom 1
Basement Full
Interior
Interior Features Butlers Pantry, Central Vacuum, Dining Area, Intercom, Kitchen - Island, Primary Bath(s), Skylight(s), Sprinkler System
Heating Forced Air
Cooling Central A/C
Fireplaces Number 1
Equipment Built-In Range, Dishwasher, Disposal, Oven - Self Cleaning
Fireplace Y
Appliance Built-In Range, Dishwasher, Disposal, Oven - Self Cleaning
Heat Source Natural Gas
Laundry Main Floor
Exterior
Exterior Feature Porch(es)
Parking Features Garage - Side Entry
Garage Spaces 5.0
Water Access N
Roof Type Shingle
Accessibility None
Porch Porch(es)
Attached Garage 2
Total Parking Spaces 5
Garage Y
Building
Story 2
Sewer Public Sewer
Water Public
Architectural Style Colonial
Level or Stories 2
Additional Building Above Grade
New Construction N
Schools
School District Pennsbury
Others
Senior Community No
Tax ID NO TAX RECORD
Ownership Fee Simple
SqFt Source Assessor
Security Features Security System
Special Listing Condition Standard
Read Less
Want to know what your home might be worth? Contact us for a FREE valuation!

Our team is ready to help you sell your home for the highest possible price ASAP

Bought with Brittney L Dumont • BHHS Fox & Roach-Newtown

GET MORE INFORMATION





