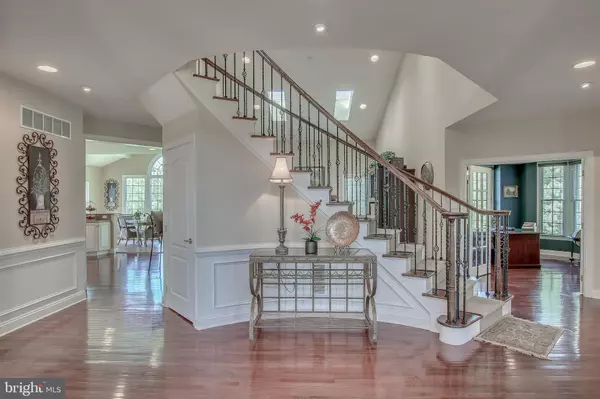$930,000
$950,000
2.1%For more information regarding the value of a property, please contact us for a free consultation.
409 HIGHGATE DR Ambler, PA 19002
5 Beds
5 Baths
7,069 SqFt
Key Details
Sold Price $930,000
Property Type Single Family Home
Sub Type Detached
Listing Status Sold
Purchase Type For Sale
Square Footage 7,069 sqft
Price per Sqft $131
Subdivision High Gate
MLS Listing ID PAMC607976
Sold Date 08/16/19
Style Colonial
Bedrooms 5
Full Baths 4
Half Baths 1
HOA Fees $73/qua
HOA Y/N Y
Abv Grd Liv Area 5,190
Originating Board BRIGHT
Year Built 2003
Annual Tax Amount $16,689
Tax Year 2020
Lot Size 1.234 Acres
Acres 1.23
Lot Dimensions 180.00 x 0.00
Property Description
Welcome to 409 Highgate Drive! This 5 bedroom, 4 bath, 3 car garage home is model like and truly move in ready. Located in award winning Hatboro-Horsham Schools, this stunning colonial has every upgrade, sure to please even the most discerning buyer. As you enter the home, stroll along the front custom paver patio, and into a grand 2 story foyer. Once you are inside, you will experience attention to detail around every corner. Upgraded trim package, 3 piece crown molding, tray ceilings, shadow boxing, hardwoods and 9 foot ceilings on all levels. The gorgeous dining room and living room are elegantly appointed. Step into the back of the home and you will experience the open floor plan concept. A large 2 story family room with skylights and gas fireplace with stone hearth, perfect for those cold winter evenings. Adjacent, is the timeless kitchen with gorgeous antiqued white cabinetry, cherry cabinets in the island, granite countertops, double ovens, 5 burner cook top, custom side by side refrigerator and a gorgeous breakfast room with an abundance of light, and custom built-ins for storage and entertaining. The sliders lead onto a deck overlooking your private backyard, providing beautiful space for anyone s imagination. The walk-in pantry is located off the kitchen along with the laundry room with a service door. A private study with French doors and a large conservatory round out the main level. There are 2 staircases to the home, a back set off the kitchen and a dramatic curved front set with oak stairs, custom runner and metal balusters. The 2nd floor hallway is hardwood, ideal for the high traffic area. Step in the owner s suite with a large sitting room, walk in closets and windows galore. The owner s bathroom is complete with a double sink vanity with granite counters, frameless shower door and soaking tub. The princess suite, 3 additional nice sized bedrooms and a hallway bathroom round out the 2nd level. The hidden gem awaits, in this incredible finished lower level. A custom cherry bar with carved wood casings, glass doors, 2 dishwashers, sink and ice maker along with plenty of room for entertaining. The game room and 2nd family room offers sliding doors leading out back along with plenty of windows, bringing in the light. A wonderful place for entertaining or watching the big game! A customized media room, with decorative trim detail and set up for stadium seating, as well as a full bathroom complete the lower level. Grab your popcorn and favorite beverage, sit back and relax. High Gate is conveniently located near major traffic routes such as 202, 463, 309 and close to shopping, Montgomeryville Mall and several parks. Schedule your showing today, this home is one of a kind, and ready for you to call home!
Location
State PA
County Montgomery
Area Horsham Twp (10636)
Zoning R2
Rooms
Other Rooms Living Room, Dining Room, Primary Bedroom, Bedroom 2, Bedroom 3, Bedroom 4, Bedroom 5, Kitchen, Family Room, Foyer, Breakfast Room, Sun/Florida Room, Laundry, Office, Media Room
Basement Full, Fully Finished
Interior
Interior Features Breakfast Area, Butlers Pantry, Chair Railings, Crown Moldings, Family Room Off Kitchen, Kitchen - Eat-In, Kitchen - Island, Primary Bath(s), Pantry, Recessed Lighting, Skylight(s), Stall Shower, Walk-in Closet(s), Window Treatments, Wood Floors
Hot Water Natural Gas
Heating Forced Air
Cooling Central A/C
Fireplaces Number 2
Fireplaces Type Stone, Gas/Propane
Equipment Built-In Microwave, Cooktop, Dishwasher, Disposal, Oven - Double, Stainless Steel Appliances
Fireplace Y
Appliance Built-In Microwave, Cooktop, Dishwasher, Disposal, Oven - Double, Stainless Steel Appliances
Heat Source Natural Gas
Laundry Main Floor
Exterior
Parking Features Garage - Side Entry
Garage Spaces 3.0
Utilities Available Natural Gas Available
Water Access N
Accessibility None
Attached Garage 3
Total Parking Spaces 3
Garage Y
Building
Lot Description Backs - Open Common Area, Corner, Landscaping
Story 2
Foundation Concrete Perimeter
Sewer Public Sewer
Water Public
Architectural Style Colonial
Level or Stories 2
Additional Building Above Grade, Below Grade
New Construction N
Schools
Elementary Schools Simmons
Middle Schools Keith Valley
High Schools Hatboro-Horsham
School District Hatboro-Horsham
Others
Senior Community No
Tax ID 36-00-05009-634
Ownership Fee Simple
SqFt Source Estimated
Special Listing Condition Standard
Read Less
Want to know what your home might be worth? Contact us for a FREE valuation!

Our team is ready to help you sell your home for the highest possible price ASAP

Bought with M. Faith F Philip • Coldwell Banker Realty

GET MORE INFORMATION





