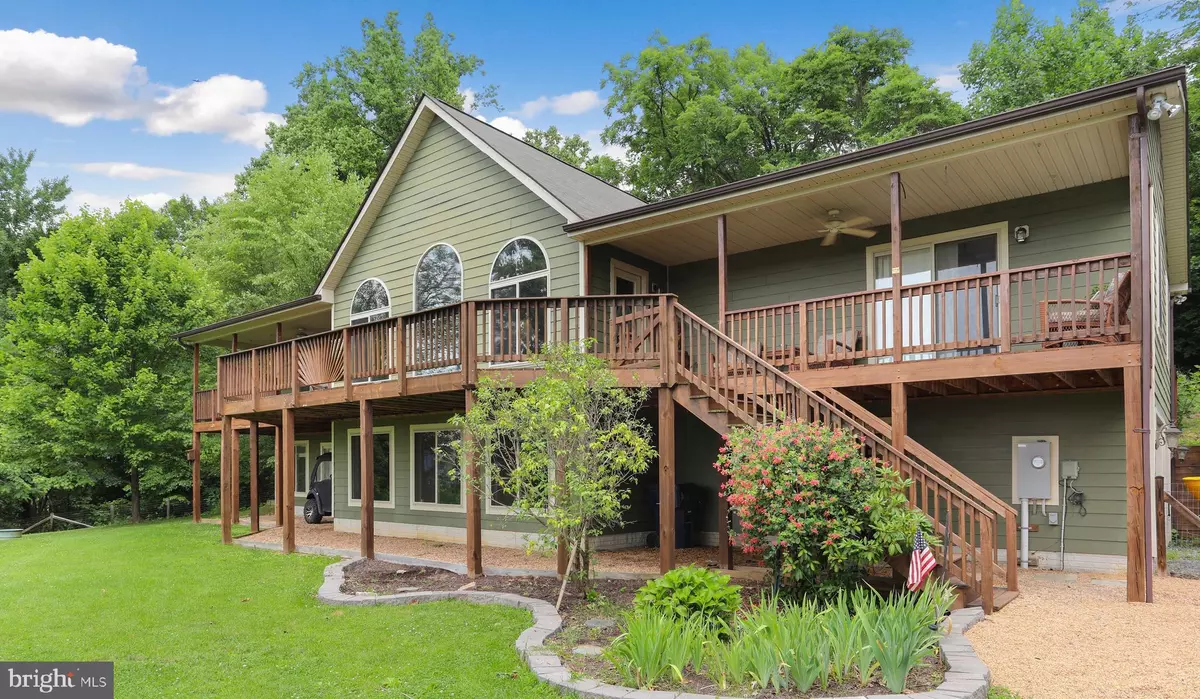$415,000
$425,000
2.4%For more information regarding the value of a property, please contact us for a free consultation.
279 TIMBERLAND PL Bentonville, VA 22610
4 Beds
4 Baths
3,122 SqFt
Key Details
Sold Price $415,000
Property Type Single Family Home
Sub Type Detached
Listing Status Sold
Purchase Type For Sale
Square Footage 3,122 sqft
Price per Sqft $132
Subdivision Warren County
MLS Listing ID VAWR137236
Sold Date 08/19/19
Style Chalet,Raised Ranch/Rambler,Ranch/Rambler
Bedrooms 4
Full Baths 3
Half Baths 1
HOA Fees $53/ann
HOA Y/N Y
Abv Grd Liv Area 2,112
Originating Board BRIGHT
Year Built 2007
Annual Tax Amount $2,713
Tax Year 2018
Lot Size 5.330 Acres
Acres 5.33
Property Description
Introducing 279 Timberland Place in Timberland Manor Ests. 4 bedrooms/2 masters with en suite bathrooms 3.5 baths on 5.33 acres with wrap around driveway and 2 decks. Vaulted ceilings welcome you into an open floor concept with see through stone fireplace. Custom kitchen is grand, featuring granite counters, double ovens and an island with electric cooktop. Oversized 2 car garage and finished utility/bonus room. Finished walkout basement with half bath and garage access. Feel the breeze of the mountain air while entertaining on a covered front porch, front and back decks. Within mins of Shenandoah River public boat launch areas. Outdoor adventures await in local state and national parks and forests with thousands of acreage to hunt, hike, swim and fish. Attend hometown parades. Shop and dine in nearby towns, Luray and Front Royal.
Location
State VA
County Warren
Zoning A
Rooms
Other Rooms Living Room, Primary Bedroom, Bedroom 2, Kitchen, Bedroom 1, Bathroom 1, Bathroom 3, Primary Bathroom, Half Bath
Basement Full, Fully Finished
Main Level Bedrooms 3
Interior
Interior Features Breakfast Area, Combination Dining/Living, Combination Kitchen/Dining, Entry Level Bedroom, Family Room Off Kitchen, Wood Floors
Heating Heat Pump(s)
Cooling Central A/C
Fireplaces Number 1
Heat Source Propane - Leased, Electric
Exterior
Parking Features Basement Garage, Garage Door Opener, Inside Access, Oversized
Garage Spaces 2.0
Fence Other
Water Access N
View Mountain, Panoramic, Trees/Woods, Valley
Accessibility Other
Road Frontage Road Maintenance Agreement
Attached Garage 2
Total Parking Spaces 2
Garage Y
Building
Story 2
Sewer Septic Exists
Water Private, Well
Architectural Style Chalet, Raised Ranch/Rambler, Ranch/Rambler
Level or Stories 2
Additional Building Above Grade, Below Grade
New Construction N
Schools
School District Warren County Public Schools
Others
Senior Community No
Tax ID 36D 1 21
Ownership Fee Simple
SqFt Source Estimated
Special Listing Condition Standard
Read Less
Want to know what your home might be worth? Contact us for a FREE valuation!

Our team is ready to help you sell your home for the highest possible price ASAP

Bought with Joseph L Dettor • Keller Williams Fairfax Gateway

GET MORE INFORMATION





